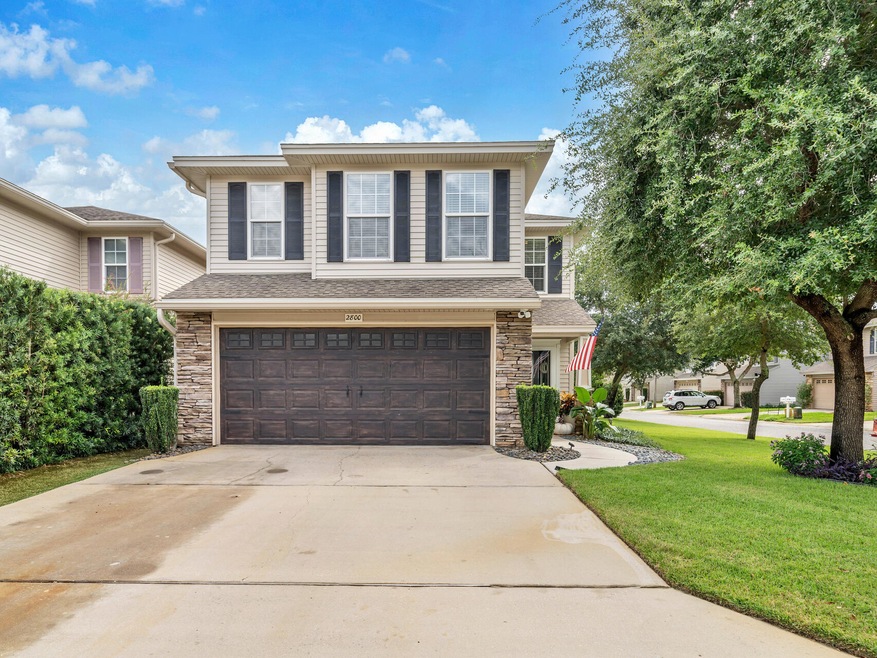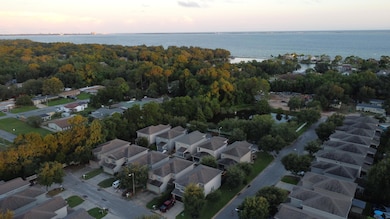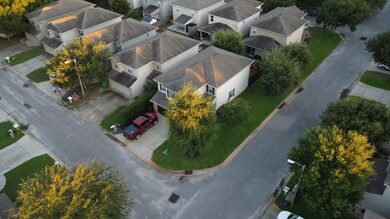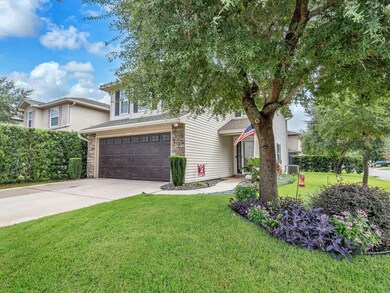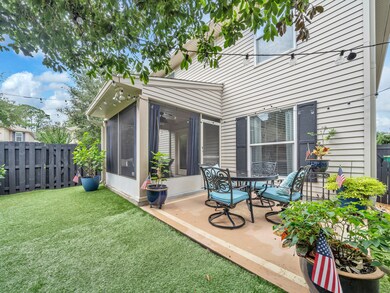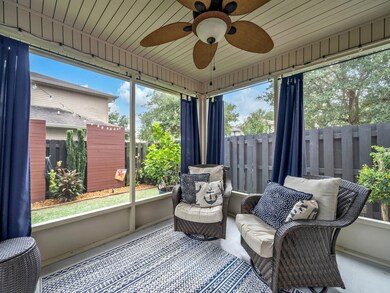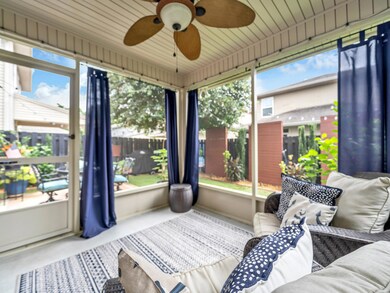
2800 Red Plum Ct Shalimar, FL 32579
Highlights
- Contemporary Architecture
- Screened Porch
- Walk-In Pantry
- Choctawhatchee Senior High School Rated A-
- Den
- 2 Car Attached Garage
About This Home
As of October 2024Gorgeous and extremely well maintained home in Shalimar, FL with 3 bedrooms and 2.5 bathrooms and 1995 sq ft. This home is located just minutes to the Choctawhatchee Bay, beaches, shopping and excellent restaurants. Exterior windows are hurricane impact glass! The exterior of the home has stone accents, a dimensional shingle roof, gutters, screened patio, extended open patio, French doors to the patio, and a two car garage! Enter the home through the storm door and the gorgeous front door with side light! Notice the rock landscaping beds with sprinkler system! Enter the home through the foyer and notice the hand scraped wood laminate flooring. The home features an open floor plan! The large living room features a decorative wall with sconce lighting, a floating console, and floating shelving! The living room opens to both the dining area and kitchen. The dining room has a large picturesque windows overlooking the extended, open patio and gorgeous back yard! The kitchen has white cabinetry, back splash, quartz countertops, brushed nickel hardware and faucets. There is also decorative lighting in the kitchen and recessed lighting through the home. In addition the kitchen features stainless appliances! There is a side by side stainless refrigerator with an ice maker, slide in stove with electric cooktop, black and stainless dishwasher, and built in microwave. The laundry is conveniently located off the kitchen and features built in cabinetry. A half bath is downstairs and features oil rubbed bronze hardware and faucet. Upstairs there is large landing area with wood like luxury vinyl plank with brick lay pattern. The landing is large enough for a home office or hobby area. The wall features custom wall paper! The primary bedroom is very large and features a walk in closet and ensuite primary bathroom. Each room has been upgraded with custom millwork on the walls. The walk in closet also has built in shelving! The primary bathroom has a custom shiplap wall. There is a double vanity with oil rubbed bronze hardware and faucets. There are two additional guest bedrooms and a full bathroom upstairs. This home offers a beautiful screened and covered patio! French doors leads to the outdoor space! The home owners have spared no expense landscaping and the back yard is an oasis! There is new sod, turn, sprinkler system, and landscape lighting. The heating and cooling system was replaced in 2023! There are new treads on the stairs and custom stair lighting. Buyer to verify all dimensions and information.
Last Agent to Sell the Property
Keller Williams Realty FWB License #3238307 Listed on: 09/16/2024

Home Details
Home Type
- Single Family
Est. Annual Taxes
- $2,568
Year Built
- Built in 2013
Lot Details
- 3,485 Sq Ft Lot
- Lot Dimensions are 37 x 90
- Property fronts a private road
- Property fronts a county road
- Back Yard Fenced
- Sprinkler System
- Lawn Pump
- Property is zoned County, Resid Single
HOA Fees
- $35 Monthly HOA Fees
Parking
- 2 Car Attached Garage
- Automatic Garage Door Opener
Home Design
- Contemporary Architecture
- Frame Construction
- Dimensional Roof
- Pitched Roof
- Ridge Vents on the Roof
- Composition Shingle Roof
- Stone Siding
- Vinyl Siding
- Vinyl Trim
Interior Spaces
- 1,935 Sq Ft Home
- 2-Story Property
- Ceiling Fan
- Double Pane Windows
- Insulated Doors
- Entrance Foyer
- Living Room
- Dining Area
- Den
- Screened Porch
- Utility Room
- Exterior Washer Dryer Hookup
- Storm Windows
Kitchen
- Breakfast Bar
- Walk-In Pantry
- Electric Oven or Range
- Self-Cleaning Oven
- Microwave
- Dishwasher
- Disposal
Flooring
- Wall to Wall Carpet
- Tile
Bedrooms and Bathrooms
- 3 Bedrooms
- En-Suite Primary Bedroom
- Cultured Marble Bathroom Countertops
- Dual Vanity Sinks in Primary Bathroom
- Garden Bath
Eco-Friendly Details
- Energy-Efficient Doors
Schools
- Shalimar Elementary School
- Meigs Middle School
- Choctawhatchee High School
Utilities
- Central Heating and Cooling System
- Air Source Heat Pump
- Electric Water Heater
- Phone Available
- Cable TV Available
Community Details
- Summerwood Subdivision
Listing and Financial Details
- Assessor Parcel Number 05-2S-23-2100-0000-0540
Ownership History
Purchase Details
Home Financials for this Owner
Home Financials are based on the most recent Mortgage that was taken out on this home.Purchase Details
Home Financials for this Owner
Home Financials are based on the most recent Mortgage that was taken out on this home.Similar Homes in Shalimar, FL
Home Values in the Area
Average Home Value in this Area
Purchase History
| Date | Type | Sale Price | Title Company |
|---|---|---|---|
| Warranty Deed | $425,000 | Mead Law & Title | |
| Warranty Deed | $248,000 | Attorney |
Mortgage History
| Date | Status | Loan Amount | Loan Type |
|---|---|---|---|
| Open | $340,000 | New Conventional | |
| Previous Owner | $180,000 | New Conventional | |
| Previous Owner | $198,400 | New Conventional |
Property History
| Date | Event | Price | Change | Sq Ft Price |
|---|---|---|---|---|
| 10/31/2024 10/31/24 | Sold | $425,000 | 0.0% | $220 / Sq Ft |
| 09/21/2024 09/21/24 | Pending | -- | -- | -- |
| 09/16/2024 09/16/24 | For Sale | $425,000 | -- | $220 / Sq Ft |
Tax History Compared to Growth
Tax History
| Year | Tax Paid | Tax Assessment Tax Assessment Total Assessment is a certain percentage of the fair market value that is determined by local assessors to be the total taxable value of land and additions on the property. | Land | Improvement |
|---|---|---|---|---|
| 2024 | $2,568 | $253,798 | -- | -- |
| 2023 | $2,568 | $246,406 | $0 | $0 |
| 2022 | $2,502 | $239,229 | $0 | $0 |
| 2021 | $2,491 | $232,261 | $0 | $0 |
| 2020 | $2,469 | $229,054 | $0 | $0 |
| 2019 | $2,437 | $223,904 | $0 | $0 |
| 2018 | $2,412 | $219,729 | $0 | $0 |
| 2017 | $2,336 | $212,875 | $0 | $0 |
| 2016 | $2,273 | $208,497 | $0 | $0 |
| 2015 | $2,294 | $207,048 | $0 | $0 |
| 2014 | $2,278 | $205,405 | $0 | $0 |
Agents Affiliated with this Home
-
Wendy Thomas

Seller's Agent in 2024
Wendy Thomas
Keller Williams Realty FWB
(850) 240-2844
14 in this area
235 Total Sales
-
Luciano Ramos
L
Buyer's Agent in 2024
Luciano Ramos
Bastion Realty LLC
(850) 902-1171
1 in this area
4 Total Sales
Map
Source: Emerald Coast Association of REALTORS®
MLS Number: 959255
APN: 05-2S-23-2100-0000-0540
- 4 3rd Ave
- 13 Port Dixie Blvd
- 21 5th Ave
- 48 4th Ave
- 9 5th Ave
- 5 Palm Dr
- 16 2nd St
- 44 5th St Unit 138
- 24 2nd St
- 6 6th Ave
- 20 6th Ave
- 28 6th St
- 101 Old Ferry Rd Unit 5A
- 101 Old Ferry Rd Unit 12B
- 101 Old Ferry Rd Unit 27A
- 101 Old Ferry Rd Unit 6C
- 101 Old Ferry Rd Unit 20C
- 101 Old Ferry Rd Unit 27C
- 101 Old Ferry Rd Unit 9A
- 4 7th St
