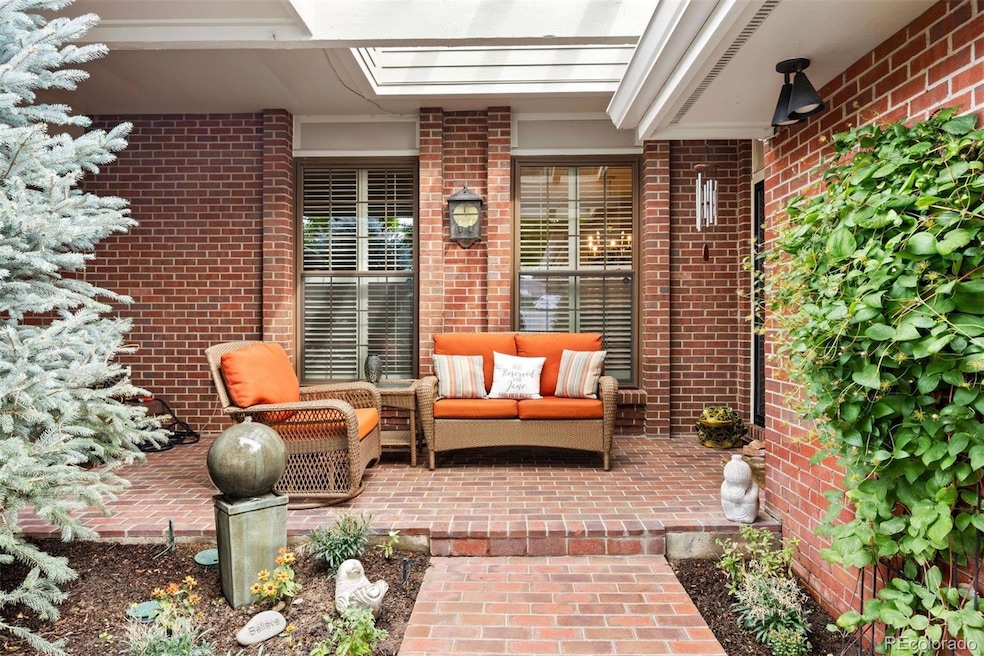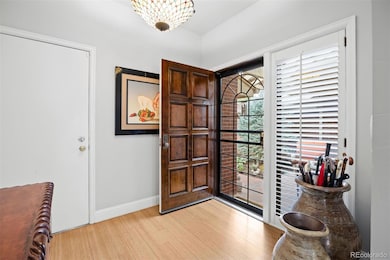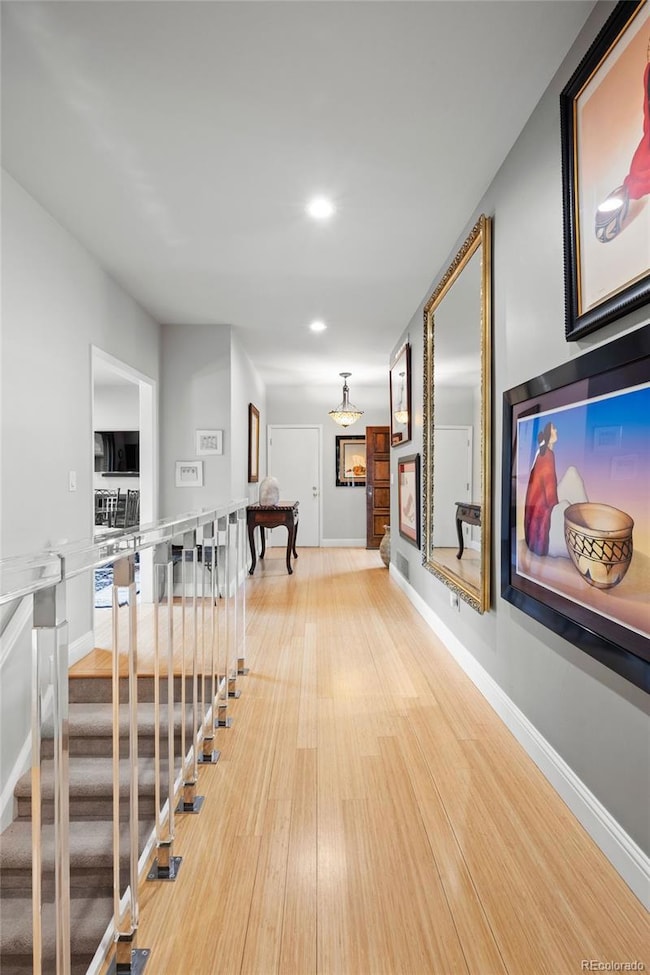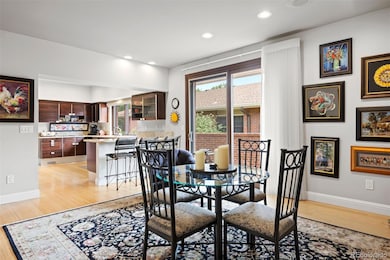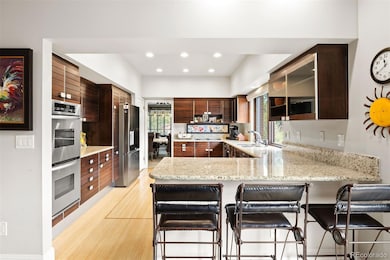2800 S University Blvd Unit 146 Denver, CO 80210
Wellshire NeighborhoodEstimated payment $9,758/month
Highlights
- Fitness Center
- Sauna
- Gated Community
- Merrill Middle School Rated A-
- Primary Bedroom Suite
- Open Floorplan
About This Home
Welcome to Cherry Hills III — A Serene Retreat in a Coveted Community As you approach this beautiful ranch-style patio home, you’ll be greeted by a charming covered front patio and a meticulously maintained garden that immediately makes you feel at home. Step inside to a warm and inviting entryway that sets the tone for the rest of the home. This spacious residence features four bedrooms and three bathrooms, thoughtfully designed for comfort and convenience. The main level boasts rich hardwood floors and elegant plantation shutters throughout, creating a timeless and sophisticated atmosphere. The kitchen is a chef’s delight, complete with granite countertops, newer appliances, and a cozy dining area that also functions perfectly as a reading nook or TV room. From here, step out to a private side patio — the ideal spot to enjoy your morning coffee. The covered back patio, accessible from both the living room and the primary suite, offers a quiet escape for outdoor relaxation. The primary bedroom is generously sized and perfectly positioned for privacy and comfort. The finished basement includes a large great room that easily accommodates a pool table and entertainment area. There's also a non-conforming bedroom and full bathroom, along with a dedicated exercise room that features a built-in hot tub and sauna, turning your workout space into a personal spa retreat. This home has been well maintained with newer mechanical systems and appliances, and it also includes a newer roof, siding, and fresh exterior paint. Multiple private outdoor spaces and an attached garage add to the ease and livability of this beautiful property. Cherry Hills III is a quiet, gated community offering top-tier amenities including a clubhouse, tennis courts, serene ponds, a hot tub, and a wide range of community activities. Enjoy the feel of a private getaway while still being close to everything. This home is move-in ready!
Listing Agent
LIV Sotheby's International Realty Brokerage Email: kristin.michas@sothebysrealty.com,303-915-2619 License #100072135 Listed on: 10/08/2025

Co-Listing Agent
LIV Sotheby's International Realty Brokerage Email: kristin.michas@sothebysrealty.com,303-915-2619 License #717795
Property Details
Home Type
- Condominium
Est. Annual Taxes
- $5,238
Year Built
- Built in 1978
Lot Details
- End Unit
- Landscaped
- Front and Back Yard Sprinklers
- Garden
HOA Fees
- $1,405 Monthly HOA Fees
Parking
- 2 Car Attached Garage
Home Design
- Entry on the 1st floor
- Brick Exterior Construction
- Composition Roof
Interior Spaces
- 1-Story Property
- Open Floorplan
- Wet Bar
- Furnished or left unfurnished upon request
- Gas Log Fireplace
- Entrance Foyer
- Family Room
- Living Room with Fireplace
- 2 Fireplaces
- Dining Room
- Bonus Room
- Sauna
- Home Security System
Kitchen
- Eat-In Kitchen
- Double Oven
- Cooktop
- Dishwasher
- Marble Countertops
- Granite Countertops
- Trash Compactor
- Disposal
- Fireplace in Kitchen
Flooring
- Wood
- Carpet
Bedrooms and Bathrooms
- 4 Bedrooms | 3 Main Level Bedrooms
- Primary Bedroom Suite
- En-Suite Bathroom
- Walk-In Closet
Laundry
- Laundry Room
- Dryer
- Washer
Finished Basement
- Basement Fills Entire Space Under The House
- 1 Bedroom in Basement
Outdoor Features
- Covered Patio or Porch
- Outdoor Gas Grill
Location
- Ground Level
Schools
- Slavens E-8 Elementary School
- Merrill Middle School
- Thomas Jefferson High School
Utilities
- Forced Air Heating and Cooling System
- Heating System Uses Natural Gas
- Natural Gas Connected
- High Speed Internet
- Phone Available
- Cable TV Available
Listing and Financial Details
- Exclusions: Seller's personal property.
- Assessor Parcel Number 5362-11-145
Community Details
Overview
- Association fees include reserves, ground maintenance, maintenance structure, sewer, snow removal, trash, water
- Cherry Hills III Condo Association, Phone Number (303) 482-2213
- Low-Rise Condominium
- Cherry Hills III Subdivision
Amenities
- Clubhouse
Recreation
- Tennis Courts
- Fitness Center
- Community Pool
- Community Spa
Pet Policy
- Dogs and Cats Allowed
Security
- Resident Manager or Management On Site
- Gated Community
Map
Home Values in the Area
Average Home Value in this Area
Tax History
| Year | Tax Paid | Tax Assessment Tax Assessment Total Assessment is a certain percentage of the fair market value that is determined by local assessors to be the total taxable value of land and additions on the property. | Land | Improvement |
|---|---|---|---|---|
| 2024 | $5,238 | $66,130 | $21,220 | $44,910 |
| 2023 | $5,124 | $66,130 | $21,220 | $44,910 |
| 2022 | $4,784 | $60,160 | $24,840 | $35,320 |
| 2021 | $4,618 | $61,890 | $25,550 | $36,340 |
| 2020 | $4,283 | $57,730 | $18,400 | $39,330 |
| 2019 | $4,163 | $57,730 | $18,400 | $39,330 |
| 2018 | $4,307 | $55,670 | $14,410 | $41,260 |
| 2017 | $3,739 | $55,670 | $14,410 | $41,260 |
| 2016 | $3,392 | $49,550 | $15,928 | $33,622 |
| 2015 | $3,249 | $49,550 | $15,928 | $33,622 |
| 2014 | $2,524 | $38,350 | $12,967 | $25,383 |
Property History
| Date | Event | Price | List to Sale | Price per Sq Ft |
|---|---|---|---|---|
| 10/28/2025 10/28/25 | Price Changed | $1,499,000 | -12.3% | $300 / Sq Ft |
| 10/08/2025 10/08/25 | For Sale | $1,710,000 | -- | $342 / Sq Ft |
Purchase History
| Date | Type | Sale Price | Title Company |
|---|---|---|---|
| Interfamily Deed Transfer | -- | None Available | |
| Personal Reps Deed | $747,000 | Heritage Title Co | |
| Interfamily Deed Transfer | -- | None Available | |
| Interfamily Deed Transfer | -- | -- |
Source: REcolorado®
MLS Number: 5898050
APN: 5362-11-145
- 2800 S University Blvd Unit 29
- 2800 S University Blvd Unit 2
- 2835 S University Blvd
- 2655 S Columbine St
- 2680 S University Blvd Unit 101A
- 2660 S University Blvd Unit I
- 2987 S University Blvd
- 2935 S York St
- 2566 S Clayton St
- 2920 S Vine St
- 2745 S Saint Paul St
- 2525 & 2527 S University Blvd
- 2099 E Cornell Ave
- 2525 & 2527 S University Blvd
- 2787 S Steele St
- 2500 S York St Unit 401
- 2500 S York St Unit 107
- 2500 S York St Unit 116
- 2500 S York St Unit 115
- 2495 S Josephine St
- 2675 S Josephine St
- 2687 S University Blvd
- 2870 S Gaylord St
- 2505 S University Blvd
- 2450 S University Blvd
- 2450 S University Blvd Unit A2
- 2485-2495 S Gaylord St
- 2475 S Gaylord St
- 2690 S Williams St
- 2475 S Vine St
- 2540 S High St
- 2374 S University Blvd Unit 502
- 2374 S University Blvd
- 2403 S St Paul St
- 2330 S University Blvd
- 3022 S Gilpin St
- 2270 S University Blvd
- 2324 S Race St
- 2666 S Humboldt St
- 2354 S High St
