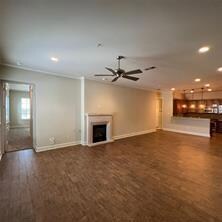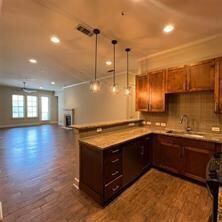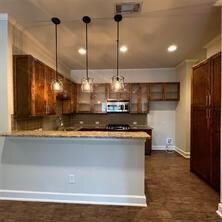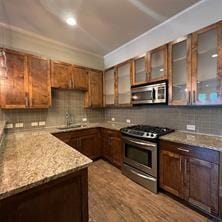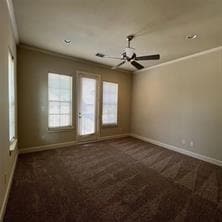
2800 Sandage Ave Unit 105 Fort Worth, TX 76109
Frisco Heights NeighborhoodEstimated Value: $399,000 - $443,971
Highlights
- Fitness Center
- Open Floorplan
- Traditional Architecture
- 0.55 Acre Lot
- Clubhouse
- Granite Countertops
About This Home
As of March 2023Beautiful 3 bedroom 3 full baths within walking distance to TCU! Living room features a gas fireplace and has a open concept opening to the kitchen. Kitchen includes granite countertops, a built-in microwave, dishwasher, disposal, stove and breakfast bar. Primary bedroom features ensuite bathroom and walk-in closet. Additional bedrooms have walk-in closets as well. Enjoy your own Private balcony, gated entrance and your own private parking garage. Skyrock condos do not come up for sale often and is the perfect environment for college students and their busy schedule, this won't last long. Unit is currently occupied and being leased until 12-31-2023. New buyer must honor this lease agreement.
Buyer and agent to confirm all measurements.
Property Details
Home Type
- Condominium
Est. Annual Taxes
- $8,248
Year Built
- Built in 2008
Lot Details
- 0.55
HOA Fees
- $631 Monthly HOA Fees
Parking
- 2-Car Garage with one garage door
Home Design
- Traditional Architecture
- Brick Exterior Construction
- Slab Foundation
- Composition Roof
- Stucco
Interior Spaces
- 1,868 Sq Ft Home
- 1-Story Property
- Open Floorplan
- Ceiling Fan
- Decorative Lighting
- Gas Log Fireplace
- Living Room with Fireplace
Kitchen
- Electric Oven
- Gas Cooktop
- Microwave
- Dishwasher
- Granite Countertops
- Disposal
Flooring
- Carpet
- Laminate
- Ceramic Tile
Bedrooms and Bathrooms
- 3 Bedrooms
- Walk-In Closet
- 3 Full Bathrooms
Laundry
- Laundry in Utility Room
- Full Size Washer or Dryer
- Washer and Electric Dryer Hookup
Home Security
Outdoor Features
- Balcony
- Covered patio or porch
Schools
- Clayton Li Elementary School
- Mclean Middle School
- Paschal High School
Utilities
- Central Heating and Cooling System
- High Speed Internet
- Cable TV Available
Listing and Financial Details
- Tax Lot 105
- Assessor Parcel Number 41474236
- $9,514 per year unexempt tax
Community Details
Overview
- Association fees include gas, insurance, ground maintenance, management fees, security
- Skyrock Condo Association, Inc. HOA, Phone Number (972) 248-2147
- Sandage Condominiums Subdivision
- Mandatory home owners association
Amenities
- Clubhouse
- Community Mailbox
Recreation
- Fitness Center
Security
- Fire and Smoke Detector
Ownership History
Purchase Details
Home Financials for this Owner
Home Financials are based on the most recent Mortgage that was taken out on this home.Purchase Details
Purchase Details
Purchase Details
Similar Homes in Fort Worth, TX
Home Values in the Area
Average Home Value in this Area
Purchase History
| Date | Buyer | Sale Price | Title Company |
|---|---|---|---|
| Shadid And Shaynna Goldston Revocable Trust | -- | Fidelity National Title | |
| 3Under Management Llc | -- | Old Republic Title Co | |
| Fgca Properties Llc | -- | None Available | |
| Gasztonyi Frank | -- | None Available |
Property History
| Date | Event | Price | Change | Sq Ft Price |
|---|---|---|---|---|
| 03/31/2023 03/31/23 | Sold | -- | -- | -- |
| 03/17/2023 03/17/23 | Pending | -- | -- | -- |
| 03/01/2023 03/01/23 | For Sale | $400,000 | 0.0% | $214 / Sq Ft |
| 11/04/2022 11/04/22 | Rented | $3,000 | 0.0% | -- |
| 08/09/2022 08/09/22 | For Rent | $3,000 | -- | -- |
Tax History Compared to Growth
Tax History
| Year | Tax Paid | Tax Assessment Tax Assessment Total Assessment is a certain percentage of the fair market value that is determined by local assessors to be the total taxable value of land and additions on the property. | Land | Improvement |
|---|---|---|---|---|
| 2024 | $8,248 | $400,984 | $70,000 | $330,984 |
| 2023 | $8,248 | $364,512 | $50,000 | $314,512 |
| 2022 | $9,514 | $365,979 | $50,000 | $315,979 |
| 2021 | $9,691 | $353,265 | $50,000 | $303,265 |
| 2020 | $9,350 | $353,265 | $50,000 | $303,265 |
| 2019 | $9,718 | $353,264 | $50,000 | $303,264 |
| 2018 | $10,210 | $371,147 | $12,198 | $358,949 |
| 2017 | $10,541 | $372,065 | $12,198 | $359,867 |
Agents Affiliated with this Home
-
Michael Pyatt
M
Seller's Agent in 2023
Michael Pyatt
Keller Williams Realty
(682) 551-5565
1 in this area
39 Total Sales
-
Tyler Eidson
T
Buyer's Agent in 2023
Tyler Eidson
League Real Estate
(817) 709-0848
1 in this area
94 Total Sales
-
E. Raylene Nail
E
Seller's Agent in 2022
E. Raylene Nail
CENTURY 21 Judge Fite Mgmt. Co
(817) 888-4774
Map
Source: North Texas Real Estate Information Systems (NTREIS)
MLS Number: 20268969
APN: 41474236
- 2800 Sandage Ave Unit 106
- 2643 Mccart Ave
- 2633 Mccart Ave
- 2737 Wayside Ave
- 2537 Lubbock Ave
- 2516 Sandage Ave
- 2706 Cockrell Ave
- 2701 S University Dr
- 2600 Townsend Dr
- 2560 Cockrell Ave
- 2209 Park Hill Dr Unit 2211
- 2432 Medford Ct W
- 2904 Stanley Ave
- 2313 W Devitt St
- 3201 Forest Park Blvd
- 2821 Stanley Ave
- 1733 W Cantey St
- 2818 Addison Park Ln
- 2413 Lofton Terrace
- 2505 Rogers Ave
- 2800 Sandage Ave
- 2800 Sandage Ave
- 2800 Sandage Ave
- 2800 Sandage Ave
- 2800 Sandage Ave
- 2800 Sandage Ave
- 2800 Sandage Ave
- 2800 Sandage Ave
- 2800 Sandage Ave
- 2800 Sandage Ave
- 2800 Sandage Ave
- 2800 Sandage Ave
- 2800 Sandage Ave
- 2800 Sandage Ave
- 2800 Sandage Ave
- 2800 Sandage Ave
- 2800 Sandage Ave
- 2800 Sandage Ave
- 2800 Sandage Ave
- 2800 Sandage Ave


