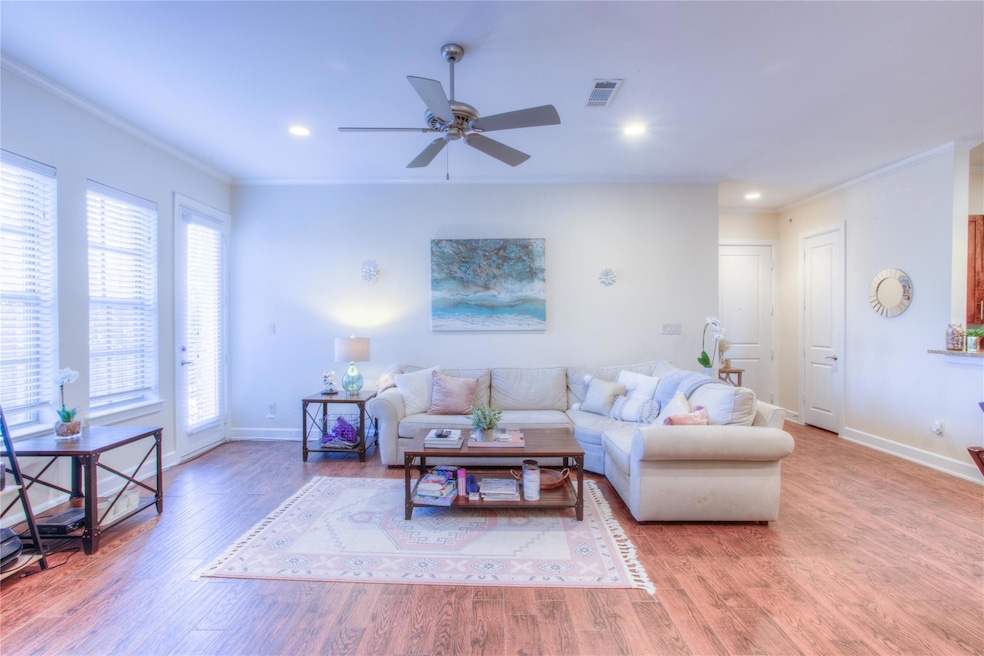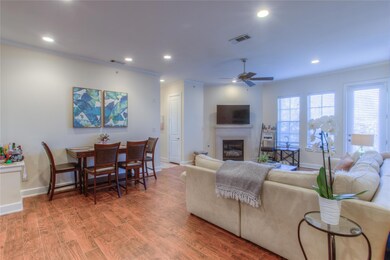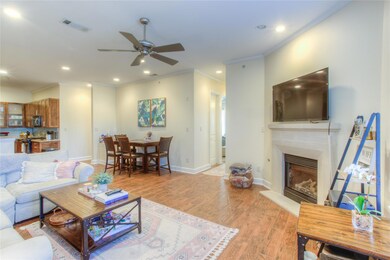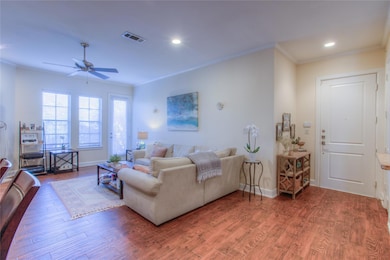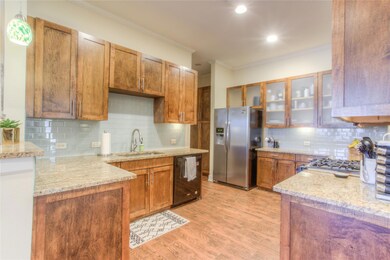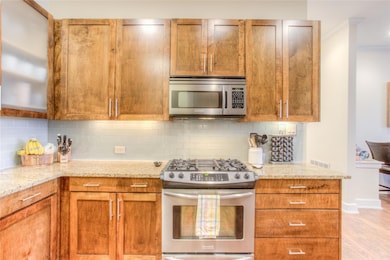
2800 Sandage Ave Unit 204 Fort Worth, TX 76109
Frisco Heights NeighborhoodEstimated Value: $435,446 - $484,000
Highlights
- Fitness Center
- Open Floorplan
- Outdoor Living Area
- 0.55 Acre Lot
- Traditional Architecture
- Granite Countertops
About This Home
As of February 2023Skyrock Condominiums has a great location near TCU. This property is one of the most popular floorplans in the building. It is sparkling clean, bright and roomy. A corner unit with a balcony, and an open living-dining-kitchen space. Each of the three bedrooms is connected to a full bathroom and have windows that provide bright, cheery light – so important for a healthy mindset of college students. The easy to care for wood-like flooring, the sleek appliances and granite countertops are just a few of the perks. 2 assigned parking spaces in the gated garage, walking distance to TCU, weekend security guard, fitness room, community patio on the top floor. Most of the furnishings are available to convey. Ask listing agent for a current inventory list. The unit is currently leased for the 2022-2023 school year. Buyer would need to honor the leases through mid July, 2023.
Property Details
Home Type
- Condominium
Est. Annual Taxes
- $8,830
Year Built
- Built in 2008
Lot Details
- Sprinkler System
HOA Fees
- $606 Monthly HOA Fees
Parking
- 2 Car Attached Garage
- Inside Entrance
- Common or Shared Parking
- Garage Door Opener
- Electric Gate
- Assigned Parking
Home Design
- Traditional Architecture
- Composition Roof
- Stone Siding
Interior Spaces
- 1,792 Sq Ft Home
- 1-Story Property
- Open Floorplan
- Built-In Features
- Ceiling Fan
- Decorative Lighting
- Gas Fireplace
- Living Room with Fireplace
- Carpet
Kitchen
- Plumbed For Gas In Kitchen
- Gas Range
- Microwave
- Ice Maker
- Dishwasher
- Granite Countertops
- Disposal
Bedrooms and Bathrooms
- 3 Bedrooms
- Walk-In Closet
- 3 Full Bathrooms
Laundry
- Laundry in Utility Room
- Full Size Washer or Dryer
- Dryer
Home Security
Outdoor Features
- Balcony
- Covered patio or porch
- Outdoor Living Area
- Exterior Lighting
- Outdoor Storage
- Rain Gutters
Schools
- Clayton Li Elementary School
- Mclean Middle School
- Paschal High School
Utilities
- Central Heating and Cooling System
- Master Gas Meter
- Master Water Meter
- High Speed Internet
Listing and Financial Details
- Assessor Parcel Number 41474309
- $10,221 per year unexempt tax
Community Details
Overview
- Association fees include gas, insurance, ground maintenance, management fees, security
- Helen Painter Property Management HOA, Phone Number (817) 921-3703
- Sandage Condominiums Subdivision
- Mandatory home owners association
Amenities
- Elevator
- Community Mailbox
Recreation
- Fitness Center
Security
- Carbon Monoxide Detectors
- Fire and Smoke Detector
- Fire Sprinkler System
Ownership History
Purchase Details
Home Financials for this Owner
Home Financials are based on the most recent Mortgage that was taken out on this home.Purchase Details
Purchase Details
Home Financials for this Owner
Home Financials are based on the most recent Mortgage that was taken out on this home.Similar Homes in Fort Worth, TX
Home Values in the Area
Average Home Value in this Area
Purchase History
| Date | Buyer | Sale Price | Title Company |
|---|---|---|---|
| Ledesky Michael Gregory | -- | Sewell Title | |
| Lily J Texas Investments Llc | -- | None Listed On Document | |
| Shea Steven G | -- | None Available |
Mortgage History
| Date | Status | Borrower | Loan Amount |
|---|---|---|---|
| Previous Owner | Shea Steven G | $263,900 |
Property History
| Date | Event | Price | Change | Sq Ft Price |
|---|---|---|---|---|
| 02/28/2023 02/28/23 | Sold | -- | -- | -- |
| 02/15/2023 02/15/23 | Pending | -- | -- | -- |
| 02/09/2023 02/09/23 | For Sale | $390,000 | -- | $218 / Sq Ft |
Tax History Compared to Growth
Tax History
| Year | Tax Paid | Tax Assessment Tax Assessment Total Assessment is a certain percentage of the fair market value that is determined by local assessors to be the total taxable value of land and additions on the property. | Land | Improvement |
|---|---|---|---|---|
| 2024 | $8,830 | $393,500 | $70,000 | $323,500 |
| 2023 | $8,211 | $362,895 | $50,000 | $312,895 |
| 2022 | $9,472 | $364,354 | $50,000 | $314,354 |
| 2021 | $10,431 | $380,257 | $50,000 | $330,257 |
| 2020 | $10,105 | $381,781 | $50,000 | $331,781 |
| 2019 | $10,544 | $383,307 | $50,000 | $333,307 |
| 2018 | $10,157 | $369,242 | $11,714 | $357,528 |
| 2017 | $10,487 | $370,157 | $11,714 | $358,443 |
Agents Affiliated with this Home
-
Amy Brown
A
Seller's Agent in 2023
Amy Brown
Helen Painter Group, REALTORS
(817) 925-6543
4 in this area
7 Total Sales
-
Katie Durham

Buyer's Agent in 2023
Katie Durham
Compass RE Texas, LLC
(817) 344-9180
2 in this area
189 Total Sales
Map
Source: North Texas Real Estate Information Systems (NTREIS)
MLS Number: 20255599
APN: 41474309
- 2800 Sandage Ave Unit 106
- 2643 Mccart Ave
- 2633 Mccart Ave
- 2737 Wayside Ave
- 2537 Lubbock Ave
- 2516 Sandage Ave
- 2706 Cockrell Ave
- 2701 S University Dr
- 2600 Townsend Dr
- 2560 Cockrell Ave
- 2209 Park Hill Dr Unit 2211
- 2432 Medford Ct W
- 2904 Stanley Ave
- 2313 W Devitt St
- 3201 Forest Park Blvd
- 2821 Stanley Ave
- 1733 W Cantey St
- 2818 Addison Park Ln
- 2413 Lofton Terrace
- 2505 Rogers Ave
- 2800 Sandage Ave
- 2800 Sandage Ave
- 2800 Sandage Ave
- 2800 Sandage Ave
- 2800 Sandage Ave
- 2800 Sandage Ave
- 2800 Sandage Ave
- 2800 Sandage Ave
- 2800 Sandage Ave
- 2800 Sandage Ave
- 2800 Sandage Ave
- 2800 Sandage Ave
- 2800 Sandage Ave
- 2800 Sandage Ave
- 2800 Sandage Ave
- 2800 Sandage Ave
- 2800 Sandage Ave
- 2800 Sandage Ave
- 2800 Sandage Ave
- 2800 Sandage Ave
