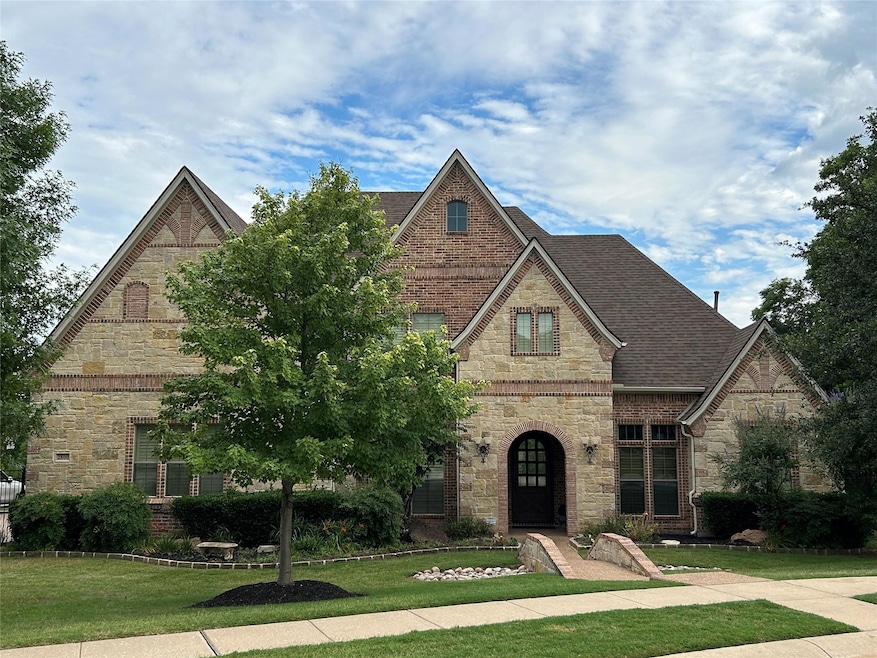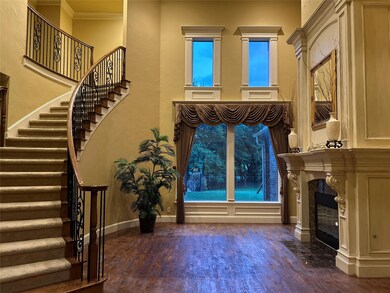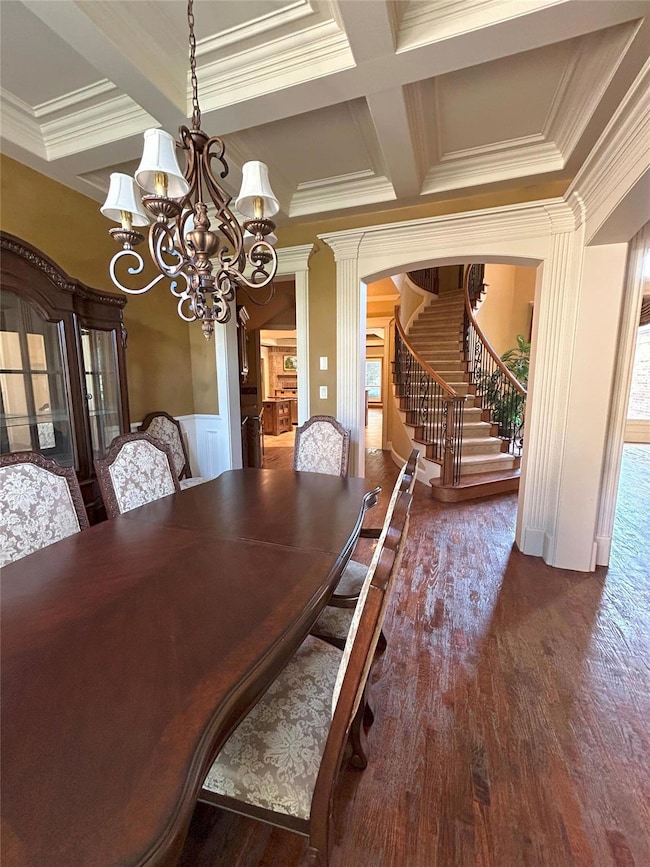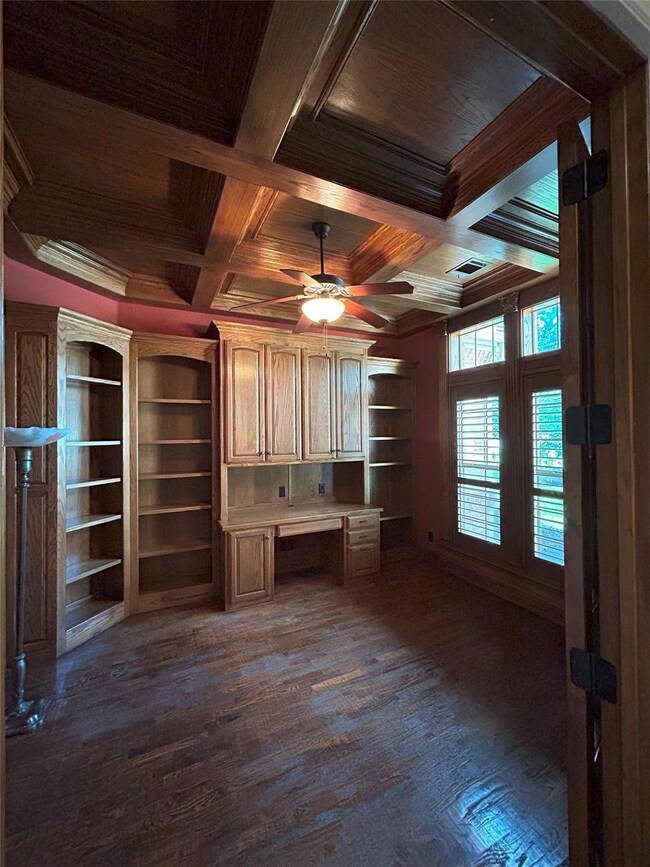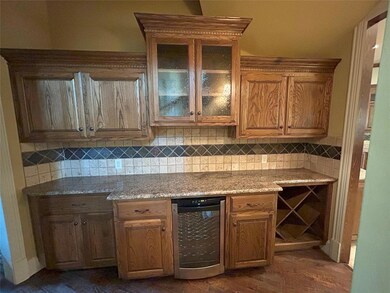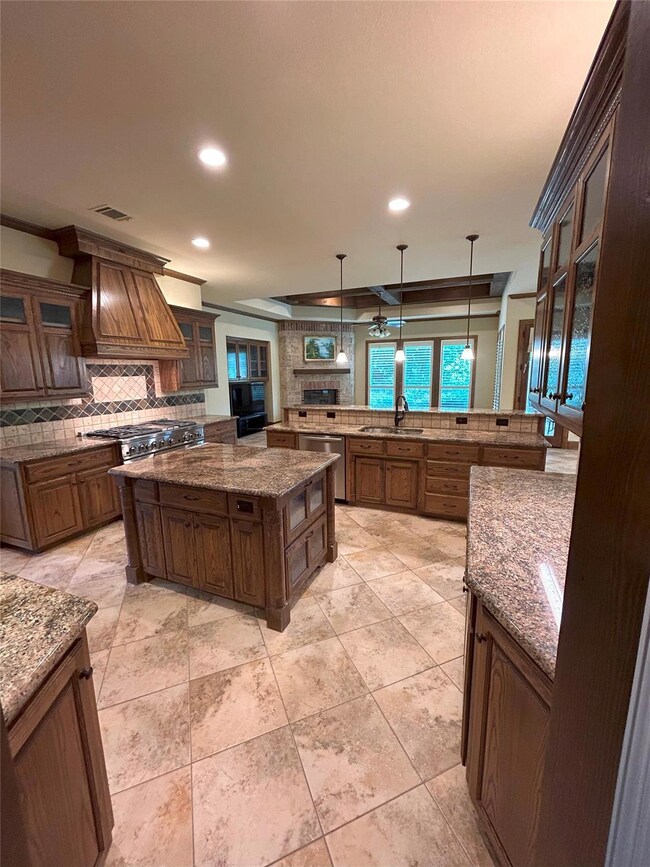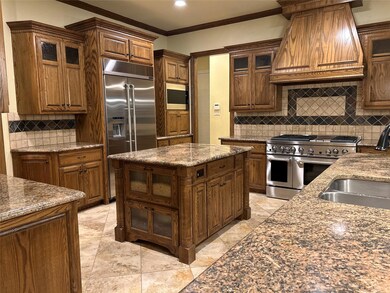
2800 Summit Ridge Dr Southlake, TX 76092
Highlights
- Heated Pool and Spa
- Fishing
- <<commercialRangeToken>>
- Walnut Grove Elementary School Rated A+
- Electric Gate
- Built-In Refrigerator
About This Home
As of April 2025Beautiful Southlake home. Ready for immediate close and move-in. 2-story, 5 bedrooms and 5 full baths (3 ensuite). Approximately 5096 square feet. Media room, game room, separate study, living, and dining spaces PLUS huge open kitchen and pantry that flows into main family and eating areas. Butler’s pantry-wine room, working office, and laundry room extras, too. Lots of storage. Big closets. Gorgeous pool with spa, grotto waterfall, and tanning ledge (with fountains). Outdoor space has arbor, fireplace, and kitchen, with plenty of room for dining and kids to play. Upgrades include specialty trim, 2 staircases, 2 indoor fireplaces, Class 4 roof (lowers home insurance), security and network wiring, 4-car garage, top-grade stainless steel appliances, and scenic landscaping. Uniquely located on a cul-de-sac lot in award-winning Carroll ISD, surrounded by green spaces-farm. Enjoy peaceful life in the city and family walks-bike rides to picturesque nearby parks. Low traffic. Very convenient!
Last Agent to Sell the Property
My Castle Realty Brokerage Phone: 713-683-0054 License #0588268 Listed on: 05/31/2024
Home Details
Home Type
- Single Family
Est. Annual Taxes
- $19,271
Year Built
- Built in 2005
Lot Details
- 0.48 Acre Lot
- Adjacent to Greenbelt
- Cul-De-Sac
- Gated Home
- Wrought Iron Fence
- Sprinkler System
HOA Fees
- $83 Monthly HOA Fees
Parking
- 4 Car Attached Garage
- Inside Entrance
- Parking Accessed On Kitchen Level
- Lighted Parking
- Side Facing Garage
- Garage Door Opener
- Driveway
- Electric Gate
- Additional Parking
- Off-Street Parking
Home Design
- Brick Exterior Construction
- Slab Foundation
- Composition Roof
- Stone Siding
Interior Spaces
- 5,096 Sq Ft Home
- 2-Story Property
- Open Floorplan
- Wet Bar
- Home Theater Equipment
- Sound System
- Wired For A Flat Screen TV
- Wired For Data
- Built-In Features
- Vaulted Ceiling
- Ceiling Fan
- Decorative Lighting
- Wood Burning Fireplace
- Fireplace With Glass Doors
- Gas Log Fireplace
- Plantation Shutters
- Bay Window
- Family Room with Fireplace
- 3 Fireplaces
- Living Room with Fireplace
- Park or Greenbelt Views
- Laundry in Utility Room
Kitchen
- Double Convection Oven
- Gas Oven or Range
- <<commercialRangeToken>>
- Built-In Gas Range
- Commercial Grade Vent
- <<microwave>>
- Built-In Refrigerator
- Dishwasher
- Wine Cooler
- Granite Countertops
- Disposal
Flooring
- Wood
- Carpet
- Tile
Bedrooms and Bathrooms
- 5 Bedrooms
- Walk-In Closet
- 5 Full Bathrooms
- Double Vanity
Home Security
- Security System Owned
- Fire and Smoke Detector
Eco-Friendly Details
- ENERGY STAR Qualified Equipment for Heating
Pool
- Heated Pool and Spa
- Heated In Ground Pool
- Gunite Pool
- Outdoor Pool
- Waterfall Pool Feature
- Fence Around Pool
- Pool Water Feature
- Pool Pump
- Pool Sweep
Outdoor Features
- Covered patio or porch
- Outdoor Fireplace
- Outdoor Kitchen
- Exterior Lighting
- Outdoor Grill
- Rain Gutters
Schools
- Walnut Grove Elementary School
- Carroll Middle School
- Carroll High School
Utilities
- Roof Turbine
- Forced Air Zoned Heating and Cooling System
- Vented Exhaust Fan
- Heating System Uses Natural Gas
- Underground Utilities
- Co-Op Electric
- Individual Gas Meter
- High Speed Internet
- Phone Available
- Cable TV Available
Listing and Financial Details
- Legal Lot and Block 9 / 1
- Assessor Parcel Number 40599809
- $20,787 per year unexempt tax
Community Details
Overview
- Association fees include ground maintenance, management fees
- Oak Pointe HOA Secure Assoc HOA, Phone Number (940) 497-7328
- Oak Pointe Subdivision
- Mandatory home owners association
- Greenbelt
Recreation
- Community Playground
- Fishing
- Park
- Jogging Path
Ownership History
Purchase Details
Home Financials for this Owner
Home Financials are based on the most recent Mortgage that was taken out on this home.Purchase Details
Home Financials for this Owner
Home Financials are based on the most recent Mortgage that was taken out on this home.Purchase Details
Home Financials for this Owner
Home Financials are based on the most recent Mortgage that was taken out on this home.Purchase Details
Home Financials for this Owner
Home Financials are based on the most recent Mortgage that was taken out on this home.Similar Homes in the area
Home Values in the Area
Average Home Value in this Area
Purchase History
| Date | Type | Sale Price | Title Company |
|---|---|---|---|
| Deed | -- | Fidelity Title | |
| Warranty Deed | -- | Fidelity Title | |
| Warranty Deed | -- | None Available | |
| Vendors Lien | -- | Stewart Title |
Mortgage History
| Date | Status | Loan Amount | Loan Type |
|---|---|---|---|
| Open | $2,040,000 | New Conventional | |
| Previous Owner | $417,000 | Purchase Money Mortgage | |
| Previous Owner | $112,500 | Purchase Money Mortgage |
Property History
| Date | Event | Price | Change | Sq Ft Price |
|---|---|---|---|---|
| 04/09/2025 04/09/25 | Sold | -- | -- | -- |
| 03/12/2025 03/12/25 | Pending | -- | -- | -- |
| 01/31/2025 01/31/25 | For Sale | $2,595,000 | +48.4% | $516 / Sq Ft |
| 08/01/2024 08/01/24 | Sold | -- | -- | -- |
| 07/10/2024 07/10/24 | Pending | -- | -- | -- |
| 06/12/2024 06/12/24 | Price Changed | $1,749,000 | -6.7% | $343 / Sq Ft |
| 05/31/2024 05/31/24 | For Sale | $1,875,000 | -- | $368 / Sq Ft |
Tax History Compared to Growth
Tax History
| Year | Tax Paid | Tax Assessment Tax Assessment Total Assessment is a certain percentage of the fair market value that is determined by local assessors to be the total taxable value of land and additions on the property. | Land | Improvement |
|---|---|---|---|---|
| 2024 | $19,271 | $1,659,722 | $360,375 | $1,299,347 |
| 2023 | $18,600 | $1,665,536 | $360,375 | $1,305,161 |
| 2022 | $22,367 | $1,210,166 | $240,250 | $969,916 |
| 2021 | $21,489 | $942,519 | $240,250 | $702,269 |
| 2020 | $21,184 | $921,596 | $216,225 | $705,371 |
| 2019 | $22,392 | $924,696 | $216,225 | $708,471 |
| 2018 | $19,852 | $866,036 | $216,225 | $649,811 |
| 2017 | $21,819 | $880,278 | $120,125 | $760,153 |
| 2016 | $21,901 | $883,600 | $120,125 | $763,475 |
| 2015 | $20,725 | $852,000 | $125,000 | $727,000 |
| 2014 | $20,725 | $852,000 | $125,000 | $727,000 |
Agents Affiliated with this Home
-
Gabriella Miller

Seller's Agent in 2025
Gabriella Miller
Allie Beth Allman & Associates
(214) 212-1707
24 in this area
35 Total Sales
-
Jeannie Anderson

Buyer's Agent in 2025
Jeannie Anderson
Compass RE Texas, LLC
(817) 313-8004
46 in this area
128 Total Sales
-
Michael Greiner
M
Seller's Agent in 2024
Michael Greiner
My Castle Realty
(713) 683-0054
1 in this area
658 Total Sales
Map
Source: North Texas Real Estate Information Systems (NTREIS)
MLS Number: 20632396
APN: 40599809
- 136 Sweet St
- 2625 Ridgecrest Dr
- 417 Marshall Rd
- 3100 Woodland Dr
- 3179 Southlake Park Rd
- 1015 Quail Run Rd
- 113 Welford Ln
- 3240 Woodland Dr
- 875 Harbor Ct
- 520 Round Hollow Ln
- 200 Murphy Dr
- 2112 Beaver Creek Ln
- 112 Murphy Dr
- 626 Castle Rock Dr
- 2205 Wheeler Dr
- 2509 Oak Bend Ct
- 1750 W Kirkwood Blvd
- 208 Saint Tropez Dr
- 212 Saint Tropez Dr
- 2009 Wheeler Dr
