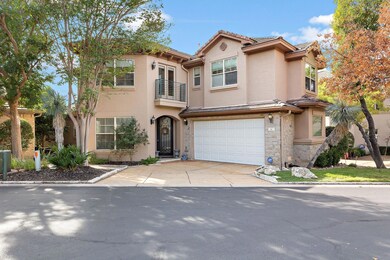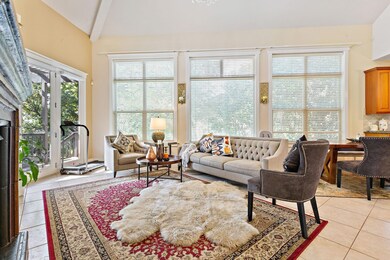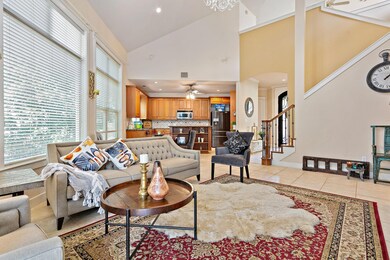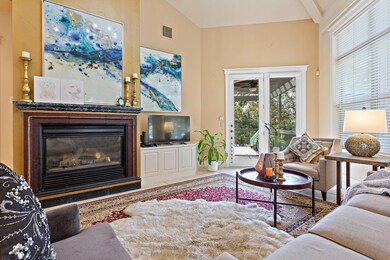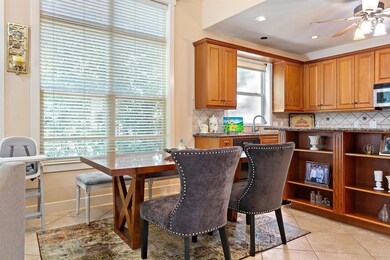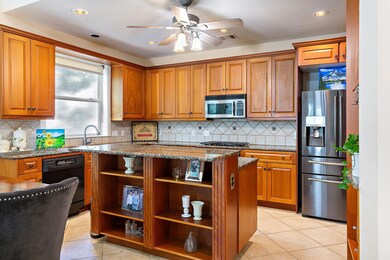2800 Waymaker Way Unit 24 Austin, TX 78746
Westlake NeighborhoodHighlights
- Wooded Lot
- Main Floor Primary Bedroom
- High Ceiling
- Bridge Point Elementary School Rated A+
- Park or Greenbelt View
- Multiple Living Areas
About This Home
Beautiful 4BD/3BA free-standing condo in highly sought-after Davenport Ranch & top-rated Eanes ISD! Enjoy low-maintenance living with water & exterior maintenance included. Sunlight fills this inviting home featuring an open layout, gas log fireplace, SS appliances, granite counters, and a 2-level kitchen island perfect for entertaining. Primary suite conveniently located on main level. Formal dining room can double as study or guest space with adjacent full bath. Upstairs includes spacious family/game room, office nook, and two secondary bedrooms sharing full bath. Private backyard oasis with synthetic grass, lush landscaping, Blood Orange & Palm trees, and new deck overlooking greenbelt—perfect for relaxing or stargazing. Attached 2-car garage, level driveway, sprinkler system, and convenient access to Westlake shopping, dining & schools. Turnkey living in one of Austin’s premier communities!
Listing Agent
Chad Realty Group Brokerage Phone: (512) 552-5304 License #0658466 Listed on: 10/24/2025
Condo Details
Home Type
- Condominium
Est. Annual Taxes
- $13,781
Year Built
- Built in 2000
Lot Details
- East Facing Home
- Wood Fence
- Wire Fence
- Sprinkler System
- Wooded Lot
- Dense Growth Of Small Trees
Parking
- 2 Car Attached Garage
- Front Facing Garage
Home Design
- Slab Foundation
- Tile Roof
- Masonry Siding
- Stone Veneer
- Stucco
Interior Spaces
- 2,598 Sq Ft Home
- 2-Story Property
- Wired For Sound
- Built-In Features
- Bookcases
- High Ceiling
- Recessed Lighting
- Heatilator
- Gas Log Fireplace
- Window Treatments
- Living Room with Fireplace
- Multiple Living Areas
- Park or Greenbelt Views
- Security System Owned
Kitchen
- Breakfast Bar
- Built-In Self-Cleaning Convection Oven
- Gas Cooktop
- Microwave
- Dishwasher
- Disposal
Flooring
- Carpet
- Tile
Bedrooms and Bathrooms
- 4 Bedrooms | 1 Primary Bedroom on Main
- Walk-In Closet
- 3 Full Bathrooms
Schools
- Bridge Point Elementary School
- Hill Country Middle School
- Westlake High School
Utilities
- Central Heating and Cooling System
- Vented Exhaust Fan
- Heating System Uses Natural Gas
- Underground Utilities
- ENERGY STAR Qualified Water Heater
- Phone Available
Listing and Financial Details
- Security Deposit $5,000
- Tenant pays for all utilities, electricity, gas, pest control, sewer, trash collection
- The owner pays for association fees
- 12 Month Lease Term
- $60 Application Fee
- Assessor Parcel Number 01271903020016
Community Details
Overview
- Property has a Home Owners Association
- 24 Units
- Davenport Rim Condo Amd Subdivision
Pet Policy
- Pet Deposit $400
- Dogs and Cats Allowed
- Small pets allowed
Security
- Fire and Smoke Detector
Map
Source: Unlock MLS (Austin Board of REALTORS®)
MLS Number: 8651811
APN: 474360
- 2800 Waymaker Way Unit 40
- 2800 Waymaker Way Unit 15
- 2906 Mill Reef Cove
- 2807 Round Table Rd
- 2551 Waymaker Way
- 2547 Waymaker Way
- 2900 Waterbank Cove
- 3107 Cavalcade Ct
- 2201 Far Gallant Dr
- 3502 Native Dancer Cove
- 2004 Canonero Dr
- 5801 Cannonade Ct
- 3401 Day Star Cove
- 2005 Far Gallant Dr
- 4501 Westlake Dr Unit 3
- 6201 Northern Dancer Dr
- 3509 Fawn Trail
- 1501 Ridgecrest Dr
- 3605 Fawn Creek Path
- 3201 Rivercrest Dr
- 3500 N Capital of Tx Hwy
- 1612 the High Rd
- 3510 Native Dancer Cove
- 6104 Nashua Ct
- 3505 Fawn Trail
- 5215 Buckman Mountain Rd
- 3307 Rivercrest Dr
- 1302 Ridgecrest Dr
- 3100 Rivercrest Dr
- 4231 Westlake Dr Unit E2
- 6010 Long Champ Ct Unit 116
- 5509 Cuesta Verde
- 5904 Cane Pace
- 3113 Ski Shores Terrace
- 2308 Matador Cir
- 5304 Scenic View Dr
- 3800 Rivercrest Dr Unit C18
- 2505 Tydings Cove
- 5206 Scenic View Dr
- 1302 Wild Basin Ledge

