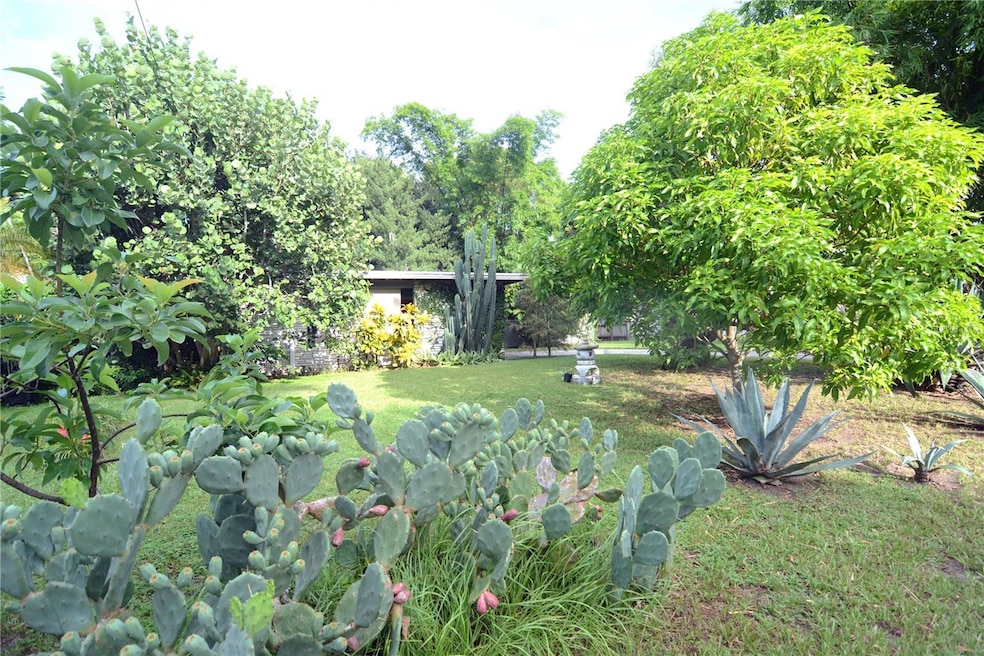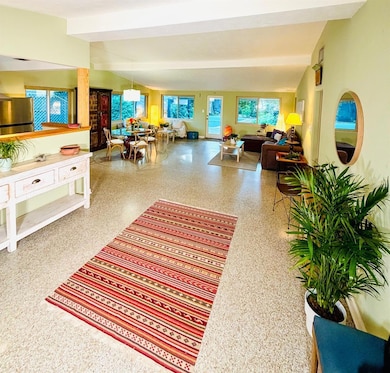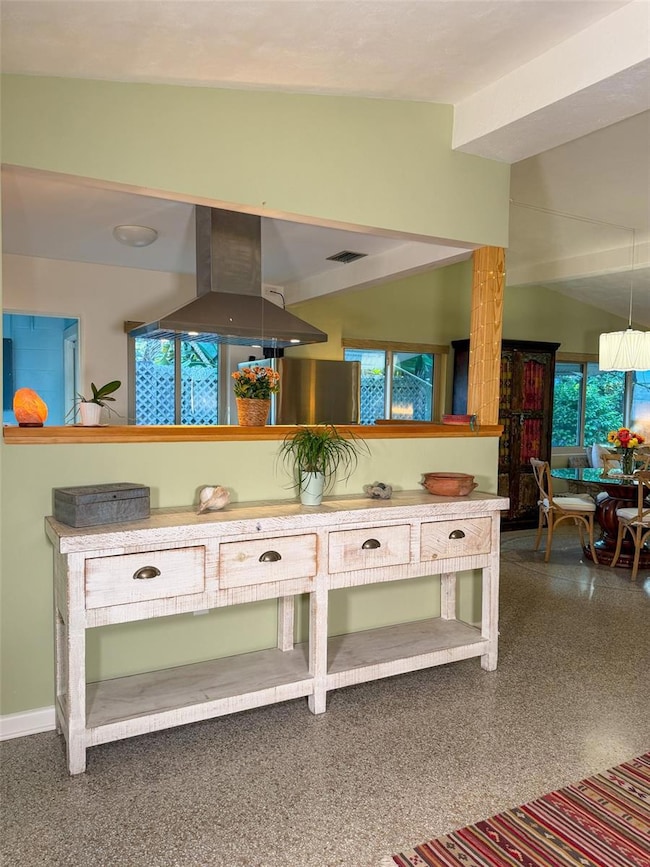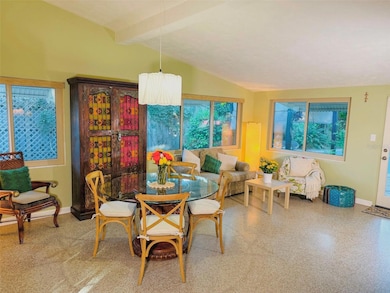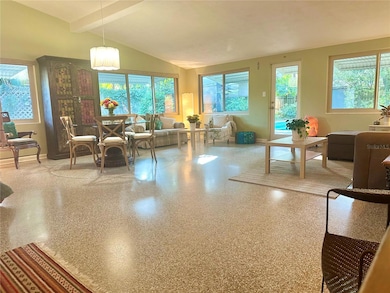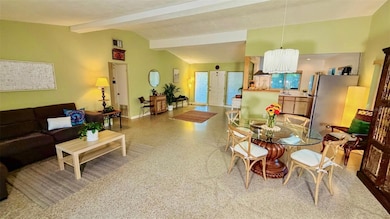2800 Zephyr Rd Orlando, FL 32806
Southern Oaks NeighborhoodEstimated payment $2,562/month
Highlights
- Oak Trees
- In Ground Spa
- Midcentury Modern Architecture
- Blankner School Rated A-
- Open Floorplan
- Property is near public transit
About This Home
Under contract-accepting backup offers. Gorgeous mid-century modern pool home in the SODO community of Orlando, complete with over a quarter acre of a stunning tropical paradise in an amazing city location. This home has kept integrity of the mid century modern vibe, with gorgeous terrazzo floors throughout the home, and tile work in the bathrooms. And also many recent updates, including BRAND NEW HVAC installed on 10/15, newer thermal windows, whole house water filtration, tankless gas water heater, complete septic overhaul, 8 foot privacy fencing, pool resurfaced, updates in both bathrooms and kitchen, New interior and exterior paint, new carport roof, and many fruit trees (delicious papayas and mangos). It's just a walk or short drive to shopping, restaurants, and Wadeview Park. Zoned for Blankner K-8 and Boone High School, both top rated schools in Orange County, and so close to the downtown hospitals, highways, Orlando International airport and all that Central Florida has to offer, making it a perfect location. It is a truly beautiful home and property that has been well loved and cared for, ready for a new family to call home and enjoy.
Listing Agent
CHARLES RUTENBERG REALTY ORLANDO Brokerage Phone: 407-622-2122 License #3046270 Listed on: 08/22/2025

Home Details
Home Type
- Single Family
Est. Annual Taxes
- $2,355
Year Built
- Built in 1957
Lot Details
- 0.26 Acre Lot
- East Facing Home
- Wood Fence
- Mature Landscaping
- Oversized Lot
- Level Lot
- Oak Trees
- Bamboo Trees
- Fruit Trees
- Wooded Lot
- Property is zoned R-1A
Parking
- 1 Carport Space
Home Design
- Midcentury Modern Architecture
- Slab Foundation
- Shingle Roof
- Block Exterior
Interior Spaces
- 1,524 Sq Ft Home
- 1-Story Property
- Open Floorplan
- Cathedral Ceiling
- Ceiling Fan
- Thermal Windows
- Double Pane Windows
- Awning
- Shades
- Entrance Foyer
- Great Room
- Terrazzo Flooring
- Security System Owned
- Range
Bedrooms and Bathrooms
- 3 Bedrooms
- Walk-In Closet
- 2 Full Bathrooms
Laundry
- Laundry Room
- Electric Dryer Hookup
Pool
- In Ground Spa
- Gunite Pool
Outdoor Features
- Patio
- Shed
Schools
- Blankner Elementary School
- Blankner Middle School
- Boone High School
Utilities
- Central Air
- Heating Available
- Water Filtration System
- Tankless Water Heater
- Septic Tank
- High Speed Internet
- Cable TV Available
Additional Features
- Whole House Water Purification
- Property is near public transit
Community Details
- No Home Owners Association
- Pineloch Terrace Subdivision
Listing and Financial Details
- Visit Down Payment Resource Website
- Legal Lot and Block 5 / A
- Assessor Parcel Number 01-23-29-7044-01-050
Map
Home Values in the Area
Average Home Value in this Area
Tax History
| Year | Tax Paid | Tax Assessment Tax Assessment Total Assessment is a certain percentage of the fair market value that is determined by local assessors to be the total taxable value of land and additions on the property. | Land | Improvement |
|---|---|---|---|---|
| 2025 | $2,355 | $177,479 | -- | -- |
| 2024 | $2,193 | $172,477 | -- | -- |
| 2023 | $2,193 | $162,734 | $0 | $0 |
| 2022 | $2,097 | $157,994 | $0 | $0 |
| 2021 | $2,053 | $153,392 | $0 | $0 |
| 2020 | $1,950 | $151,274 | $0 | $0 |
| 2019 | $1,994 | $147,873 | $0 | $0 |
| 2018 | $1,974 | $145,116 | $0 | $0 |
| 2017 | $1,936 | $142,131 | $50,000 | $92,131 |
| 2016 | $1,996 | $144,391 | $45,000 | $99,391 |
| 2015 | $2,064 | $107,466 | $45,000 | $62,466 |
| 2014 | $1,953 | $97,338 | $45,000 | $52,338 |
Property History
| Date | Event | Price | List to Sale | Price per Sq Ft |
|---|---|---|---|---|
| 11/23/2025 11/23/25 | Pending | -- | -- | -- |
| 11/20/2025 11/20/25 | Price Changed | $448,000 | -6.5% | $294 / Sq Ft |
| 10/29/2025 10/29/25 | Price Changed | $479,000 | -3.2% | $314 / Sq Ft |
| 09/05/2025 09/05/25 | Price Changed | $495,000 | -8.3% | $325 / Sq Ft |
| 08/22/2025 08/22/25 | For Sale | $540,000 | -- | $354 / Sq Ft |
Purchase History
| Date | Type | Sale Price | Title Company |
|---|---|---|---|
| Interfamily Deed Transfer | -- | Accommodation | |
| Warranty Deed | $162,000 | Treasure Title Ins Agency In | |
| Interfamily Deed Transfer | -- | Attorney |
Mortgage History
| Date | Status | Loan Amount | Loan Type |
|---|---|---|---|
| Open | $115,995 | VA | |
| Closed | $131,868 | FHA |
Source: Stellar MLS
MLS Number: O6337040
APN: 01-2329-7044-01-050
- 754 E Michigan St Unit 183
- 2634 Joslin Place
- 568 Scotia Place
- 768 E Michigan St Unit 78
- 772 E Michigan St Unit 70
- 2883 S Osceola Ave Unit B2
- 528 Lanark Ct
- 2718 Keystone Dr
- 401 E Jersey St
- 2719 Keystone Dr
- 318 E Jersey St
- 976 E Michigan St Unit A
- 970 E Michigan St Unit B
- 1056 E Michigan St Unit 1056A
- 1068 E Michigan St Unit A
- 1050 E Michigan St Unit 1050B
- 2928 Delaney St
- 2821 Marsala Ct
- 2919 Sylvan Ave
- 1111 Salerno Ct Unit GE
