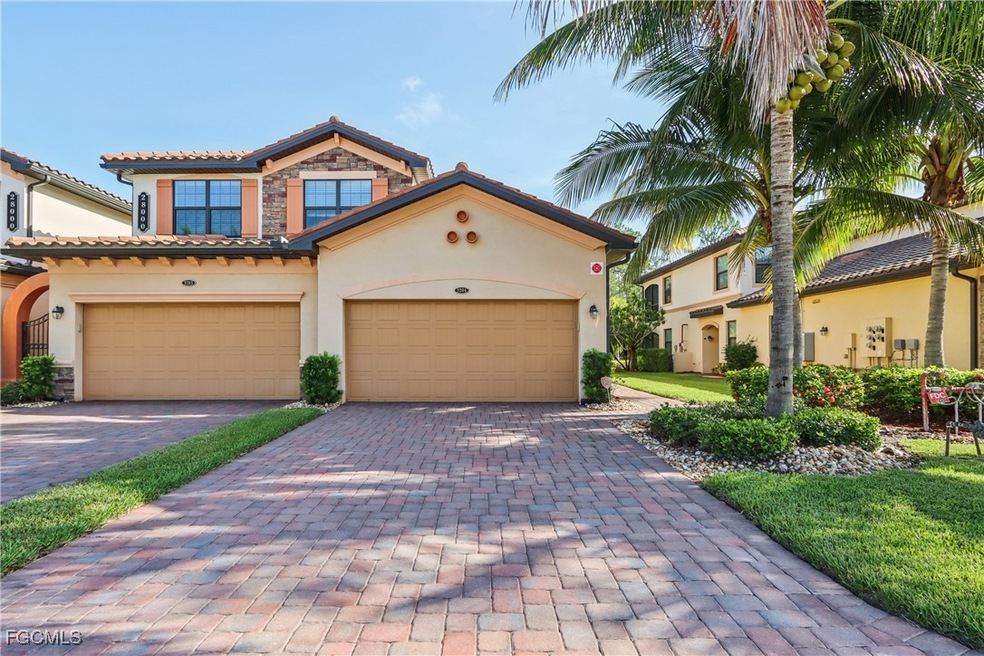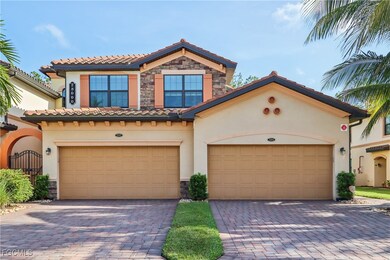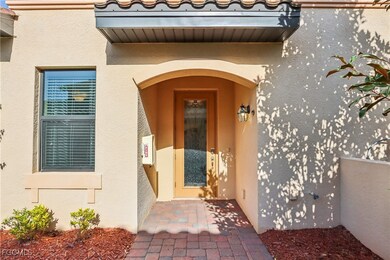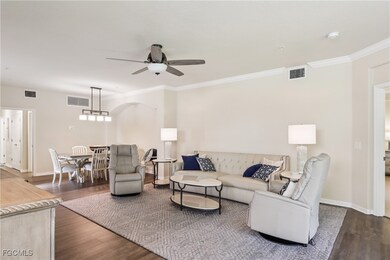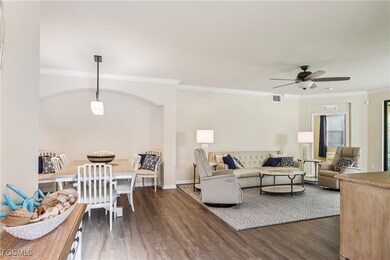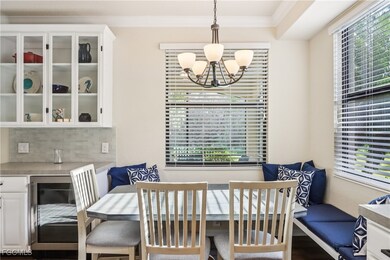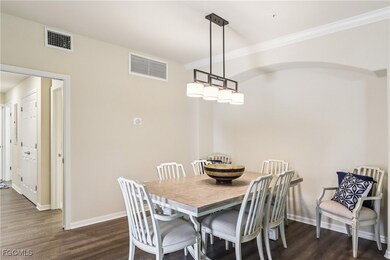28000 Cookstown Ct Unit 3204 Bonita Springs, FL 34135
Estimated payment $4,374/month
Highlights
- Golf Course Community
- Fitness Center
- View of Trees or Woods
- Pinewoods Elementary School Rated A-
- Gated with Attendant
- Clubhouse
About This Home
Luxury Living Meets Peace and Privacy at Bonita National! Welcome home to this meticulously maintained, turnkey-furnished 3-bedroom, 2-bath ground-floor coach home with a coveted Social Membership—perfectly located in the prestigious Bonita National Golf & Country Club. Lightly lived in and thoughtfully upgraded, this residence offers the best of comfort and style. The chef’s kitchen showcases quartz countertops, 42” cabinets, stainless steel appliances, range hood, bar area, and a custom-built banquette with breakfast table. Designer touches include luxury plank flooring, crown molding, and upgraded lighting throughout. Step out to your spacious screened lanai, featuring upscale furnishings and tranquil preserve views—a truly private setting with no homes behind and only nature as your backdrop. As the last building on the cul-de-sac, the location delivers unmatched peace and quiet. At Bonita National, enjoy resort-style living every day—a grand clubhouse with dining options, resort pool with waterfalls and cabanas, attended fitness center with classes, 8 Har-Tru tennis courts, full-service spa, and an active social calendar. Conveniently located near shopping, dining, entertainment, RSW International Airport, and the Gulf beaches, this home offers everything you want—luxury, location, and lifestyle—in one beautiful package.
Property Details
Home Type
- Condominium
Est. Annual Taxes
- $6,863
Year Built
- Built in 2018
Lot Details
- Cul-De-Sac
- Street terminates at a dead end
- South Facing Home
HOA Fees
Parking
- 2 Car Attached Garage
- Garage Door Opener
- Driveway
Home Design
- Entry on the 1st floor
- Coach House
- Tile Roof
- Stucco
Interior Spaces
- 1,760 Sq Ft Home
- 2-Story Property
- Furnished
- Built-In Features
- Bar
- Ceiling Fan
- Single Hung Windows
- Entrance Foyer
- Great Room
- Open Floorplan
- Screened Porch
- Views of Woods
Kitchen
- Breakfast Area or Nook
- Self-Cleaning Oven
- Range
- Microwave
- Ice Maker
- Dishwasher
- Wine Cooler
- Disposal
Flooring
- Carpet
- Laminate
Bedrooms and Bathrooms
- 3 Bedrooms
- Split Bedroom Floorplan
- Walk-In Closet
- 2 Full Bathrooms
- Dual Sinks
- Bathtub
- Separate Shower
Laundry
- Dryer
- Washer
Home Security
- Home Security System
- Security Gate
Outdoor Features
- Screened Patio
Utilities
- Central Heating and Cooling System
- Underground Utilities
- High Speed Internet
- Cable TV Available
Listing and Financial Details
- Assessor Parcel Number 01-48-26-B2-11032.3204
Community Details
Overview
- Association fees include management, cable TV, insurance, internet, irrigation water, legal/accounting, ground maintenance, pest control, recreation facilities, reserve fund, road maintenance, sewer, street lights, security, water
- 1,500 Units
- Association Phone (239) 947-4552
- Bonita National Golf And Country Club Subdivision
Amenities
- Clubhouse
Recreation
- Golf Course Community
- Tennis Courts
- Fitness Center
- Community Pool
- Community Spa
- Putting Green
- Trails
Pet Policy
- Call for details about the types of pets allowed
Security
- Gated with Attendant
- Impact Glass
- High Impact Door
- Fire and Smoke Detector
- Fire Sprinkler System
Map
Home Values in the Area
Average Home Value in this Area
Tax History
| Year | Tax Paid | Tax Assessment Tax Assessment Total Assessment is a certain percentage of the fair market value that is determined by local assessors to be the total taxable value of land and additions on the property. | Land | Improvement |
|---|---|---|---|---|
| 2025 | $6,863 | $462,213 | -- | $462,213 |
| 2024 | $6,863 | $425,116 | -- | $425,116 |
| 2023 | $7,426 | $466,133 | $0 | $466,133 |
| 2022 | $5,611 | $347,807 | $0 | $347,807 |
| 2021 | $4,805 | $248,854 | $0 | $248,854 |
| 2020 | $4,782 | $241,443 | $0 | $241,443 |
| 2019 | $4,793 | $239,828 | $0 | $239,828 |
| 2018 | $1,787 | $41,360 | $0 | $41,360 |
| 2017 | $1,783 | $41,360 | $0 | $41,360 |
Property History
| Date | Event | Price | List to Sale | Price per Sq Ft | Prior Sale |
|---|---|---|---|---|---|
| 11/12/2025 11/12/25 | For Sale | $575,000 | -8.0% | $327 / Sq Ft | |
| 10/24/2022 10/24/22 | Sold | $625,000 | 0.0% | $355 / Sq Ft | View Prior Sale |
| 10/24/2022 10/24/22 | Pending | -- | -- | -- | |
| 10/06/2022 10/06/22 | For Sale | $625,000 | +117.0% | $355 / Sq Ft | |
| 04/22/2020 04/22/20 | Sold | $288,000 | -11.4% | $164 / Sq Ft | View Prior Sale |
| 03/23/2020 03/23/20 | Pending | -- | -- | -- | |
| 04/19/2019 04/19/19 | For Sale | $325,000 | -- | $185 / Sq Ft |
Purchase History
| Date | Type | Sale Price | Title Company |
|---|---|---|---|
| Warranty Deed | $625,000 | -- | |
| Warranty Deed | $288,000 | North American Title Company | |
| Interfamily Deed Transfer | -- | Attorney | |
| Special Warranty Deed | $257,000 | North American Title Co |
Mortgage History
| Date | Status | Loan Amount | Loan Type |
|---|---|---|---|
| Previous Owner | $230,400 | New Conventional |
Source: Florida Gulf Coast Multiple Listing Service
MLS Number: 2025019924
APN: 01-48-26-B2-11032.3204
- 28011 Cookstown Ct Unit 3502
- 28021 Cookstown Ct Unit 3603
- 28003 Bridgetown Ct Unit 5111
- 28009 Foxrock Ct
- 17330 Galway Run
- 17350 Cherrywood Ct Unit 6603
- 28043 Foxrock Ct
- 28042 Bridgetown Ct Unit 4611
- 17250 Galway Run
- 17240 Galway Run
- 28024 Kerry Ct
- 28076 Foxrock Ct
- 17280 Cherrywood Ct Unit 6002
- 28051 Bridgetown Ct Unit 5725
- 17271 Cherrywood Ct Unit 8702
- 28001 Cookstown Ct Unit 3304
- 28021 Cookstown Ct Unit 3601
- 17411 Cherrywood Ct Unit 7301
- 17450 Galway Run
- 28002 Bridgetown Ct Unit 5026
- 28003 Bridgetown Ct Unit 5124
- 28003 Bridgetown Ct Unit 5123
- 17360 Cherrywood Ct Unit 6704
- 28011 Bridgetown Ct Unit 5216
- 28022 Bridgetown Ct Unit 4811
- 28022 Bridgetown Ct Unit 4815
- 28022 Bridgetown Ct Unit 4821
- 17320 Galway Run Ct
- 28031 Bridgetown Ct Unit 5413
- 9093 Gervais Cir
- 15500 Mark Ln
- 9101 Gervais Cir
- 8936 Williams Cir Unit ID1290661P
- 8936 Williams Cir Unit ID1290662P
- 8633 Addison Place Cir
