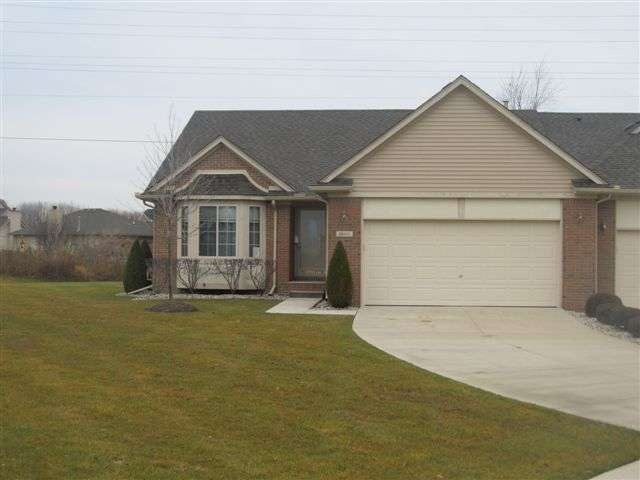
$99,000
- 1 Bed
- 1 Bath
- 682 Sq Ft
- 51174 Johns Dr
- Unit 22
- Chesterfield, MI
Beautifully Renovated Ground-Floor Condo in Chesterfield! Move-in ready and fully updated, this stunning ground-floor condo features a brand-new kitchen with sleek quartz countertops, a new refrigerator, and a new dishwasher. The bathroom has been tastefully updated, and the entire unit has been freshly painted in modern, neutral tones. Bedroom features large closet, new ceiling fan, and roomy
Nicole Jones Great Lakes Real Estate Agency LLC
