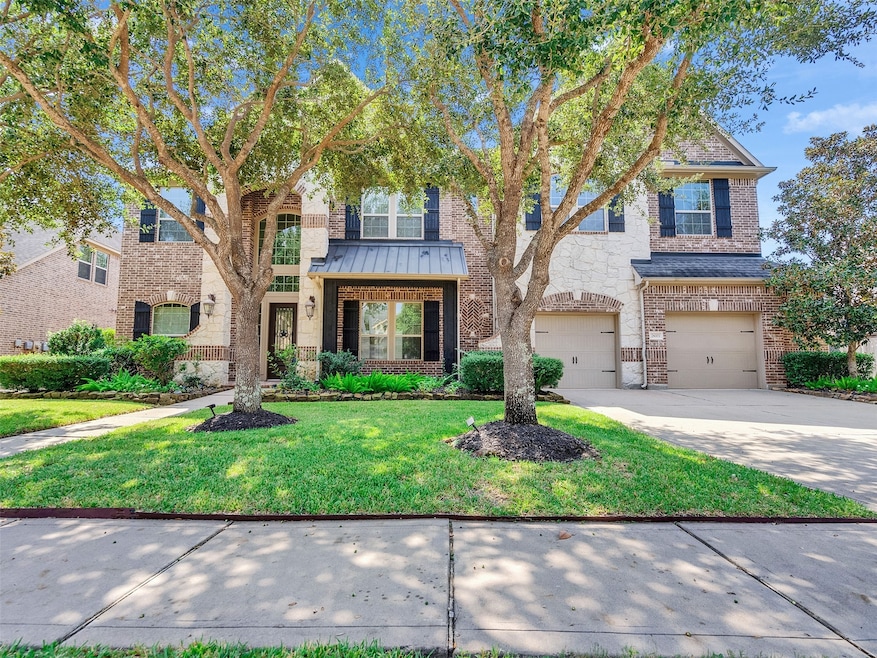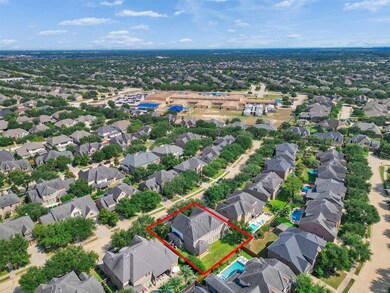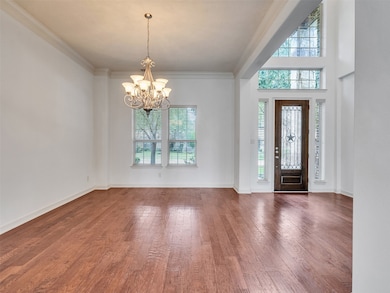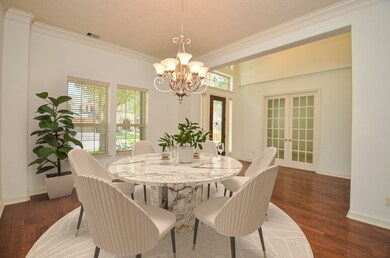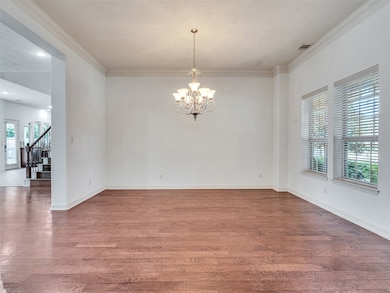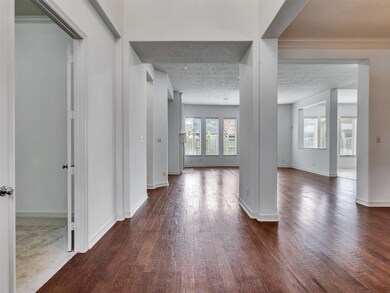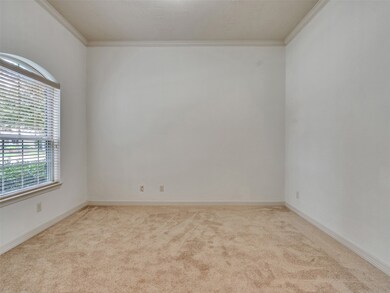28003 Iberville Glen Dr Katy, TX 77494
Southwest Cinco Ranch NeighborhoodHighlights
- Tennis Courts
- Clubhouse
- Traditional Architecture
- Tom Wilson Elementary School Rated A+
- Pond
- Engineered Wood Flooring
About This Home
Stunning two-story 5 bedroom 4 bath home in sought-after Cinco Ranch Southwest area. Zoned to top-rated Katy ISD schools & within walking distance to the elementary school. Inviting home offers wonderful curb appeal w/mature lush landscaping & a covered front porch. Gorgeous wood floors in entry, dining, & family rm. Walls of windows overlook the big backyard w/ a covered patio. Chef's kitchen includes a large island, granite counters, stainless steel appliances, & a huge walk in pantry. Luxurious primary bedroom on 2nd floor offers a private flex room & a spa-like bathroom including soaring ceilings, dual vanities, jetted tub, separate shower, & 2 separate closets. There is a spacious secondary bedroom downstairs w/a connecting full bath. This flowing floor-plan is not lacking any storage or natural light. Oversized garage w/workbench. Sellers have meticulously maintained this home. Fresh paint throughout whole interior w/neutral colors, new carpet downstairs, & move-in ready!
Home Details
Home Type
- Single Family
Est. Annual Taxes
- $15,907
Year Built
- Built in 2011
Lot Details
- 9,240 Sq Ft Lot
- Back Yard Fenced
- Sprinkler System
Parking
- 2 Car Attached Garage
- Oversized Parking
- Garage Door Opener
- Driveway
Home Design
- Traditional Architecture
Interior Spaces
- 4,475 Sq Ft Home
- 2-Story Property
- Crown Molding
- High Ceiling
- Ceiling Fan
- Gas Log Fireplace
- Window Treatments
- Entrance Foyer
- Family Room Off Kitchen
- Living Room
- Breakfast Room
- Dining Room
- Home Office
- Game Room
- Utility Room
- Washer and Electric Dryer Hookup
Kitchen
- Breakfast Bar
- Walk-In Pantry
- Oven
- Gas Cooktop
- Microwave
- Dishwasher
- Kitchen Island
- Granite Countertops
- Disposal
Flooring
- Engineered Wood
- Carpet
- Tile
Bedrooms and Bathrooms
- 5 Bedrooms
- 4 Full Bathrooms
- Double Vanity
- Single Vanity
- Hydromassage or Jetted Bathtub
- Bathtub with Shower
- Separate Shower
Home Security
- Security System Owned
- Fire and Smoke Detector
Eco-Friendly Details
- Energy-Efficient Windows with Low Emissivity
- Energy-Efficient Thermostat
Outdoor Features
- Pond
- Tennis Courts
Schools
- Wilson Elementary School
- Tays Junior High School
- Tompkins High School
Utilities
- Forced Air Zoned Heating and Cooling System
- Heating System Uses Gas
- Programmable Thermostat
Listing and Financial Details
- Property Available on 11/17/25
- Long Term Lease
Community Details
Overview
- Cinco Ranch Residential Assoc II Association
- Cinco Ranch Southwest Subdivision
Amenities
- Picnic Area
- Clubhouse
Recreation
- Tennis Courts
- Community Pool
- Dog Park
- Trails
Pet Policy
- No Pets Allowed
- Pet Deposit Required
Map
Source: Houston Association of REALTORS®
MLS Number: 11854896
APN: 2278-28-005-0130-914
- 4706 Bell Mountain Dr
- 4711 Marbrook Meadow Ln
- 27803 Cenizo Park Ct
- 4510 Cedarfield Rd
- 4506 Cedarfield Rd
- 27722 Guthrie Ridge Ln
- 3915 Bianca Spring Ln
- 4826 Derbywood Glen Ln
- 26643 Juniper Forest Fall Ln
- 4726 Ashley Hope Dr
- 26303 Camden Canyon Ave
- 4518 Middleoak Grove Ln
- 4619 Middlewood Manor Ln
- 4707 Middlewood Manor Ln
- 28110 Harper Creek Ln
- 28118 Harper Creek Ln
- 4010 Skipping Falls Ln
- 26530 Boulder Cove Ct
- 26622 Boulder Cove Ct
- 10506 Pebblecreek Crossing
- 4202 Big Fork Ct
- 4815 Ashley Hope Dr
- 28118 Harper Creek Ln
- 26606 Boulder Cove Ct
- 3643 Rocky Ledge Ln
- 26706 Whitetail Springs Ct
- 26719 Wolfs Hill Ln
- 28514 Jacob Bend Dr
- 26702 Hawkstone Ct
- 26311 Groveton Ct
- 4711 Bryce Landing Ln
- 26307 Langdon Ct
- 26946 Carmel Falls Ln
- 26323 Walker Mist Ln
- 4906 Augusta Pointe Ct
- 3522 Buchanan Hill Ln
- 3511 Heartland Key Ln
- 3363 Elk Ridge Ln
- 29830 Wildcat Way
- 4006 Elk Creek Ct
