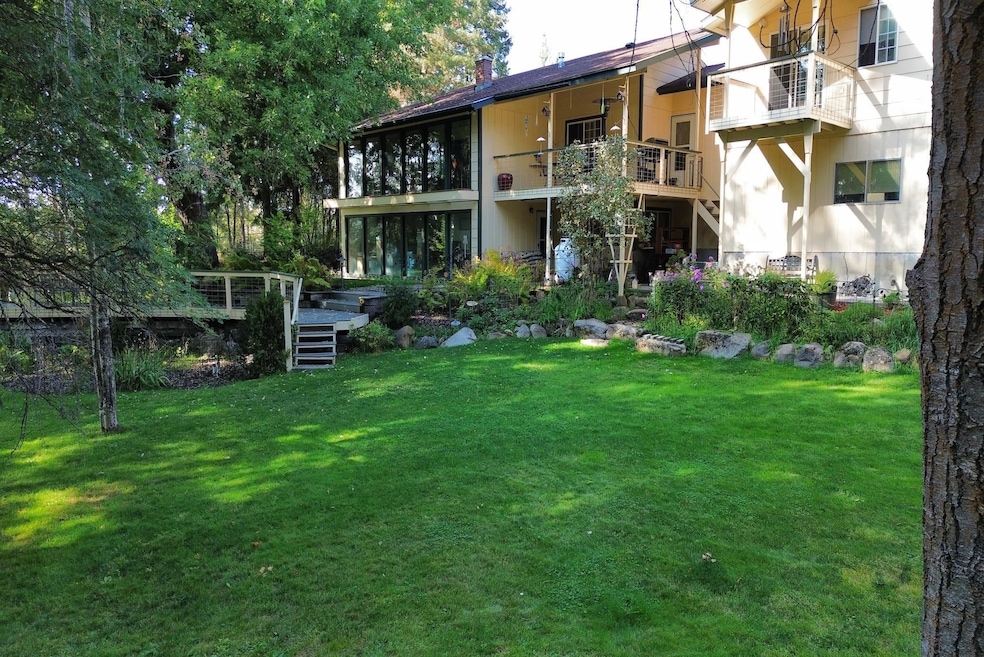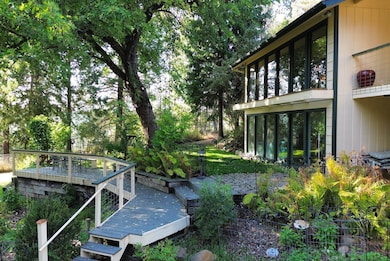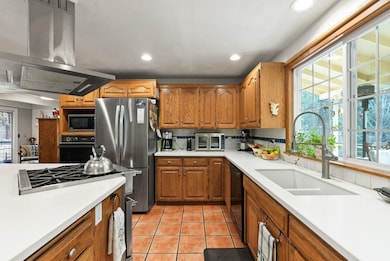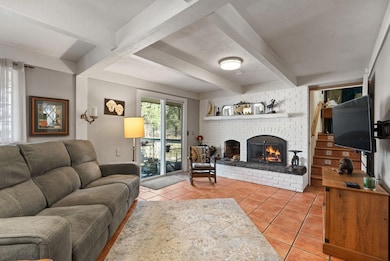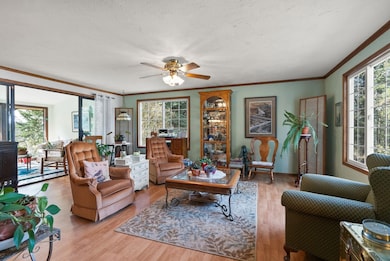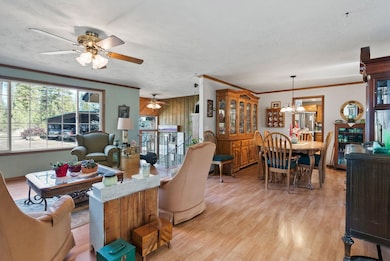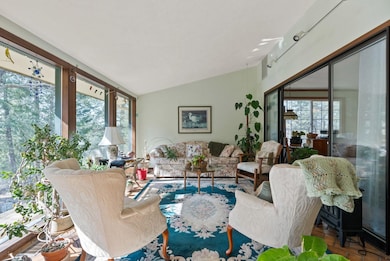28003 N Hardesty Rd Chattaroy, WA 99003
Estimated payment $3,755/month
Highlights
- Water Views
- Deck
- Traditional Architecture
- Horses Allowed On Property
- Secluded Lot
- Wood Flooring
About This Home
Come home to your private 10 acre sanctuary, just a short drive from Spokane, overlooking the tranquil Little Spokane River. Feel the difference of recent updates - new floors , windows, and fresh paint - creating a bright and inviting atmosphere. Enjoy cozy evenings by the fireplace or pellet stove, or relax in sunroom. The master suite is your personal retreat, featuring a private deck and a spa-like bathroom. The Updated kitchen, its large island and built in grill, is perfect for creating memories. With space for horses, ample storage, and versatile buildings, this property truly has it all. Plus, the upstairs laundry hookups add an extra layer of convenience. Experience the feeling of coming home to your own private heaven.
Listing Agent
Keller Williams Spokane - Main Brokerage Phone: 509-990-7653 License #23628 Listed on: 09/26/2025

Co-Listing Agent
Keller Williams Spokane - Main Brokerage Phone: 509-990-7653 License #109540
Home Details
Home Type
- Single Family
Est. Annual Taxes
- $3,306
Year Built
- Built in 1982
Lot Details
- 10 Acre Lot
- Property fronts a private road
- Dirt Road
- Fenced
- Secluded Lot
- Oversized Lot
- Level Lot
- Landscaped with Trees
- Garden
Parking
- 2 Car Attached Garage
- 3 Carport Spaces
- Workshop in Garage
- Garage Door Opener
Property Views
- Water
- Territorial
Home Design
- Traditional Architecture
- Split Foyer
Interior Spaces
- 3,400 Sq Ft Home
- 2-Story Property
- Woodwork
- 2 Fireplaces
- Wood Burning Fireplace
- Vinyl Clad Windows
- Wood Flooring
- Partially Finished Basement
Kitchen
- Free-Standing Range
- Microwave
- Dishwasher
Bedrooms and Bathrooms
- 3 Bedrooms
- 4 Bathrooms
Outdoor Features
- Deck
- Patio
- Separate Outdoor Workshop
- Shed
Schools
- Riverside Middle School
- Riverside High School
Utilities
- Ductless Heating Or Cooling System
- Forced Air Heating System
Additional Features
- Horse or Livestock Barn
- Horses Allowed On Property
Community Details
- No Home Owners Association
Listing and Financial Details
- Assessor Parcel Number 38231.9064
Map
Home Values in the Area
Average Home Value in this Area
Tax History
| Year | Tax Paid | Tax Assessment Tax Assessment Total Assessment is a certain percentage of the fair market value that is determined by local assessors to be the total taxable value of land and additions on the property. | Land | Improvement |
|---|---|---|---|---|
| 2025 | $3,306 | $434,600 | $148,500 | $286,100 |
| 2024 | $3,306 | $417,000 | $118,700 | $298,300 |
| 2023 | $2,926 | $415,000 | $118,700 | $296,300 |
| 2022 | $2,817 | $374,200 | $95,000 | $279,200 |
| 2021 | $2,580 | $266,900 | $77,000 | $189,900 |
| 2020 | $2,624 | $259,900 | $77,000 | $182,900 |
| 2019 | $2,234 | $225,650 | $72,050 | $153,600 |
| 2018 | $2,477 | $219,950 | $70,550 | $149,400 |
| 2017 | $2,274 | $207,550 | $70,550 | $137,000 |
| 2016 | $2,198 | $196,150 | $70,550 | $125,600 |
| 2015 | $2,252 | $193,100 | $67,500 | $125,600 |
| 2014 | -- | $205,800 | $75,000 | $130,800 |
| 2013 | -- | $0 | $0 | $0 |
Property History
| Date | Event | Price | List to Sale | Price per Sq Ft |
|---|---|---|---|---|
| 09/26/2025 09/26/25 | For Sale | $659,000 | -- | $194 / Sq Ft |
Purchase History
| Date | Type | Sale Price | Title Company |
|---|---|---|---|
| Warranty Deed | -- | Spokane County Title Co | |
| Warranty Deed | -- | Spokane County Title Company |
Mortgage History
| Date | Status | Loan Amount | Loan Type |
|---|---|---|---|
| Open | $210,000 | No Value Available | |
| Previous Owner | $40,000 | Seller Take Back |
Source: Spokane Association of REALTORS®
MLS Number: 202524639
APN: 38231.9064
- 28413 N Selkirk View Dr
- 27904 N Hardesty Rd
- 27220 N Milan Rd
- 27603 N Cottonwood Rd
- 3732 E Westwood Ave
- 29024 N Hardesty Rd
- 27501 N Bruce Rd
- 26310 N River Estates Dr
- XXXXX E Elk Chattaroy Rd
- 7001 E Chattaroy Rd
- 7621 E Hamilton Rd
- 0 N Whitetail Lane Gg Ln
- XXX N Schwatchtgen Rd
- Unassigned Unassigned Address Xx River Estates Road Rd
- TBD N Waldrons Ln
- 25710 N Ranchette Rd
- 5123 E Chattaroy Rd
- 25523 N Sheridan Rd
- 3110 E Chattaroy Rd Unit 48
- 3110 E Chattaroy Rd Unit 74
- 16320 N Hatch Rd
- 16029 N Gleneden Dr
- 15921 N Franklin St
- 15001 N Wandermere Rd
- 13101 Shetland Ln
- 12525 N Pittsburg St
- 11826 N Mayfair Rd
- 102 E Farwell Rd
- 724 E Hastings Rd
- 514 E Hastings Rd
- 12710 N Mill Rd
- 11684 N Standard Dr
- 705 W Bellwood Dr
- 9518 N Normandie St
- 539 E Hawthorne Rd
- 110-130 E Hawthorne Rd
- 1225 E Westview Ct
- 10015 N Colfax Rd
- 8909 N Colton St
- 849 E Magnesium Rd
