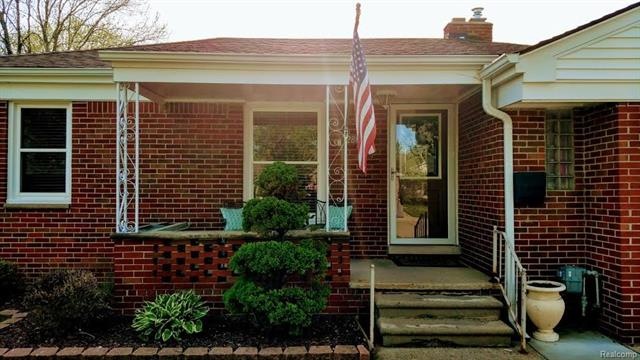
$130,000
- 3 Beds
- 1 Bath
- 2,456 Sq Ft
- 29131 Coolidge St
- Roseville, MI
This property is perfect for the savvy investor or flippers looking for your next project. Featuring 3 bedrooms, family room, 1456 sq. foot, nice size lot with a basement. This property could generate great rental income or resale value. Conventionally located near expressways, shopping, dining and schools.
Faye Maraman Real Estate One Clinton
