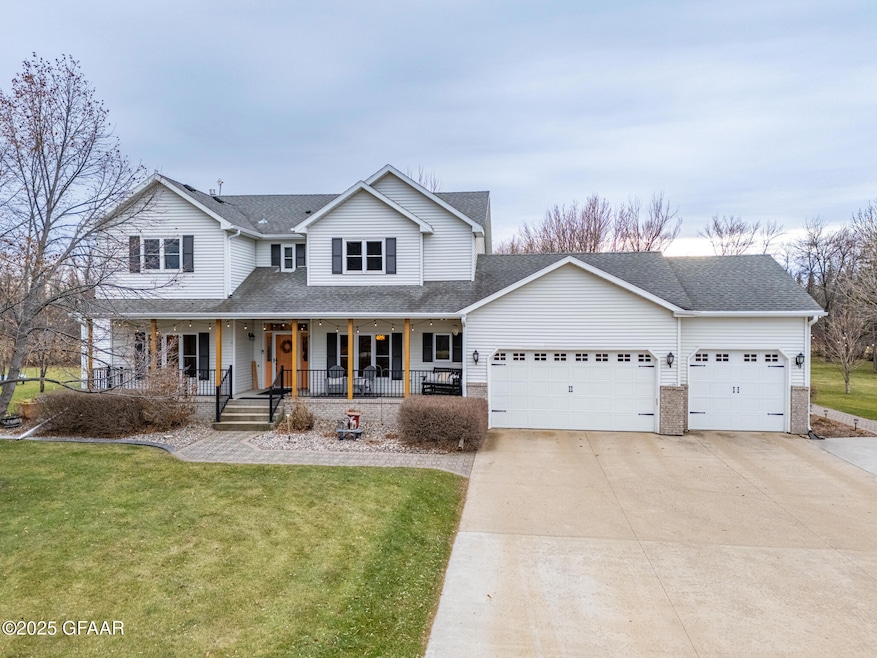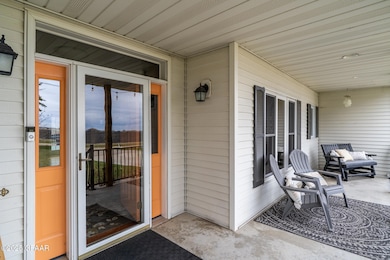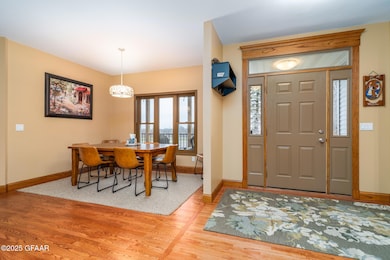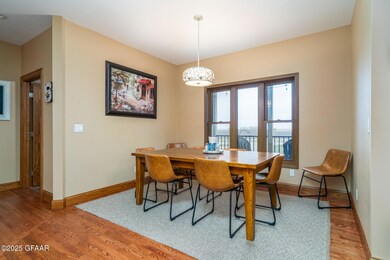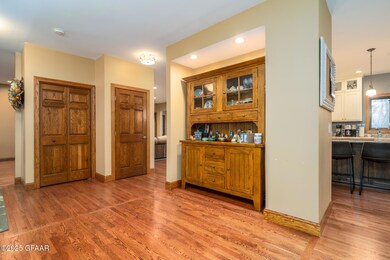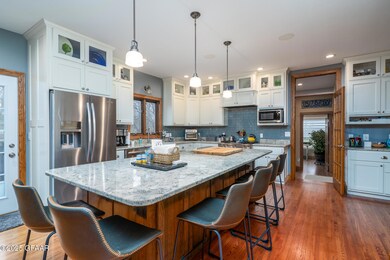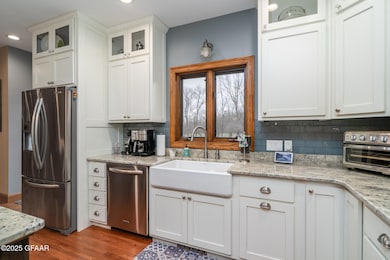2801 69th Ave S Grand Forks, ND 58201
Estimated payment $5,523/month
Highlights
- Deck
- Recreation Room
- Home Office
- Discovery Elementary School Rated A-
- Sun or Florida Room
- 5 Car Attached Garage
About This Home
Welcome to this truly beautiful property nestled on 2.5 acres, just 1 minute south of Grand Forks. This home was designed for comfort and offers incredible indoor and outdoor entertaining space, complete with a heated pool and a heated 24x28 detached garage.
Inside, you'll find two primary suites—one on the main floor and another on the second level—offering flexible living options to fit your needs. The main floor features a beautifully designed kitchen with custom cabinetry, a large island with great seating, and a gas stove. Hardwood floors run throughout most of the main level, leading to a cozy gas fireplace in the living room. Abundant windows fill the home with natural light. You'll also appreciate the oversized main-floor laundry room with a built-in sink. Upstairs, there are 4 oversized bedrooms, including a second primary suite with its own private bathroom, along with an additional full bathroom. The fully finished basement extends your living space even further with a great rec area & pool table, two additional bedrooms, another bathroom, and generous storage throughout. Outside you have your own private oasis. The backyard features a beautiful pool, great landscaping, and a pool house. The pool includes an easy automatic roll-top cover and a "pool fence," installed by Greenworks for added peace of mind. Enjoy great patio space off the back of the home, along with a maintenance-free deck overlooking the pool. This home is also powered by natural gas, offering excellent efficiency.
Home Details
Home Type
- Single Family
Est. Annual Taxes
- $6,200
Year Built
- Built in 1993
Lot Details
- 2.5 Acre Lot
- Vinyl Fence
Parking
- 5 Car Attached Garage
- Heated Garage
- Garage Door Opener
Home Design
- Poured Concrete
- Metal Siding
Interior Spaces
- 3,695 Sq Ft Home
- 2-Story Property
- Gas Fireplace
- Entryway
- Living Room
- Dining Room
- Home Office
- Recreation Room
- Sun or Florida Room
- Basement Fills Entire Space Under The House
- Laundry Room
Kitchen
- Range
- Microwave
- Dishwasher
Bedrooms and Bathrooms
- 7 Bedrooms
- En-Suite Bathroom
Outdoor Features
- Deck
- Patio
Utilities
- Cooling Available
- Heating Available
- Rural Water
Listing and Financial Details
- Assessor Parcel Number 17320400005002
Map
Home Values in the Area
Average Home Value in this Area
Tax History
| Year | Tax Paid | Tax Assessment Tax Assessment Total Assessment is a certain percentage of the fair market value that is determined by local assessors to be the total taxable value of land and additions on the property. | Land | Improvement |
|---|---|---|---|---|
| 2024 | $6,363 | $323,150 | $0 | $0 |
| 2023 | $7,010 | $316,100 | $37,500 | $278,600 |
| 2022 | $5,960 | $297,950 | $37,500 | $260,450 |
| 2021 | $5,686 | $287,250 | $37,500 | $249,750 |
| 2020 | $5,432 | $287,250 | $37,500 | $249,750 |
| 2018 | $5,076 | $171,600 | $18,000 | $153,600 |
| 2017 | $4,812 | $171,600 | $18,000 | $153,600 |
| 2016 | $3,652 | $0 | $0 | $0 |
| 2015 | $3,356 | $0 | $0 | $0 |
| 2014 | $3,167 | $171,600 | $0 | $0 |
Property History
| Date | Event | Price | List to Sale | Price per Sq Ft |
|---|---|---|---|---|
| 11/19/2025 11/19/25 | For Sale | $949,900 | -- | $257 / Sq Ft |
Purchase History
| Date | Type | Sale Price | Title Company |
|---|---|---|---|
| Warranty Deed | -- | None Listed On Document |
Source: Grand Forks Area Association of REALTORS®
MLS Number: 25-1732
APN: 17320400005002
- 7350 Countryside Ln
- 6357 Riggs Rd
- 6617 Riggs Rd
- 6632 Riggs Rd
- 6461 Riggs Rd
- 6100 Kings View Dr Unit 201
- 6372 Yukon Ln
- 6331 Riggs Rd
- 6386 Riggs Rd
- 6328 Yukon Ln
- 6342 Riggs Rd
- 6418 Riggs Rd
- 6417 Yukon Ln
- 6440 Riggs Rd
- RURAL 12th Ave NE
- 5959 Sylvia Cir
- 5963 Sylvia Cir
- 6409 Riggs Rd
- 5939 Sylvia Cir
- 1542 Rosebud Cir
- 1220 55th Ave S
- 2150 47th Ave S
- 4700 S Washington St Unit G
- 4177 S Columbia Rd
- 4664 S Washington St
- 4551 S Washington St
- 4340 Pioneer Dr
- 3655 Ruemmele Rd
- 2010 Pembrooke Dr
- 3001 36th Ave S
- 2875 36th Ave S
- 3450-3500 Ruemmele Rd
- 2100 36th Ave S
- 3174-3374 36th Ave S
- 2151 36th Ave S
- 3750 Ruemmele Rd
- 2850 S 36th Ave
- 4177 S Columbia Rd
- 3535 S 31st St
- 3900 S 11th St
