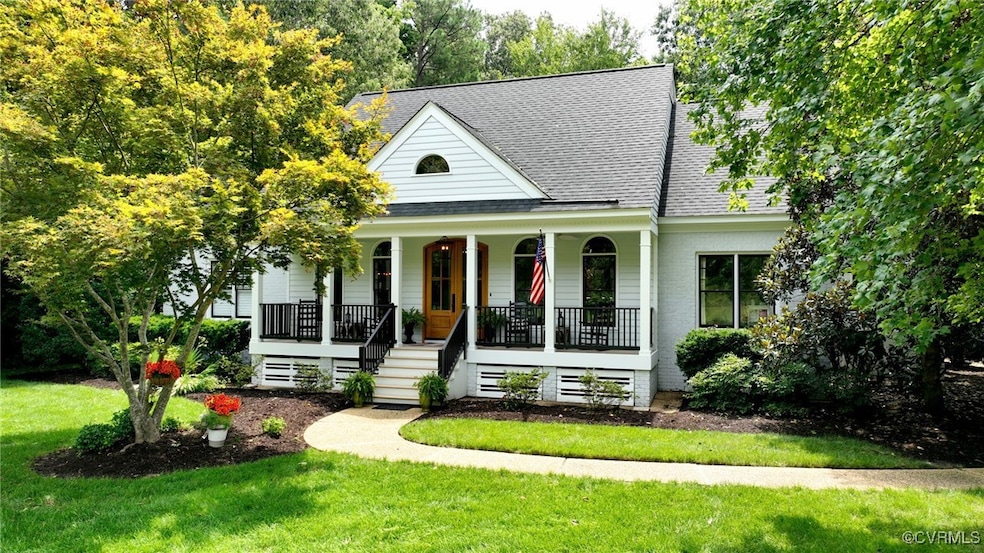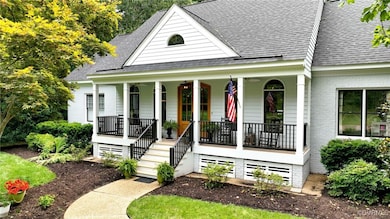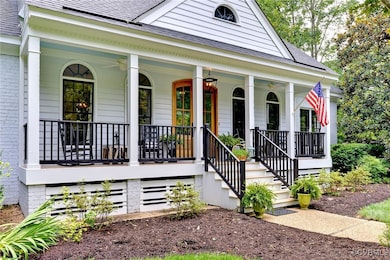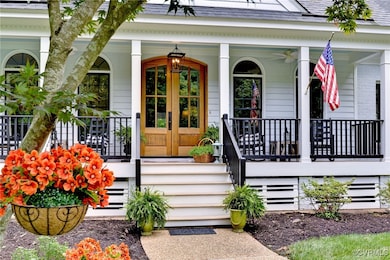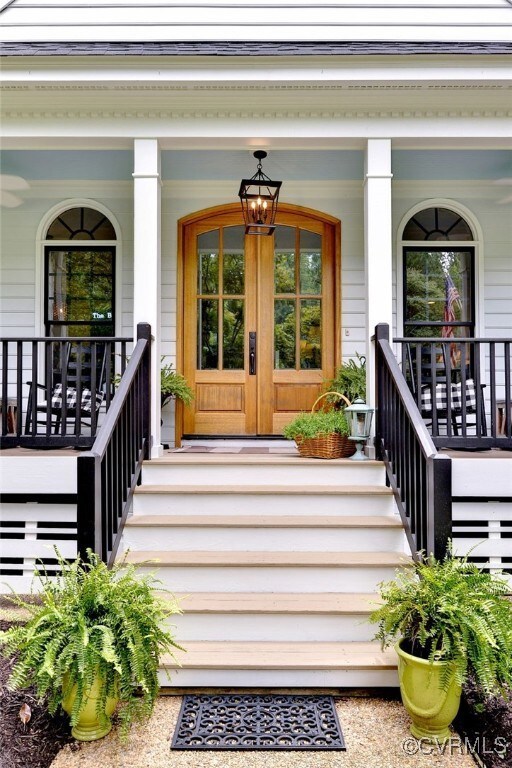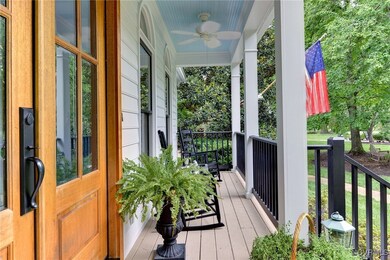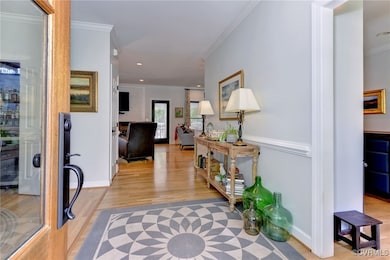
2801 Ann Johnson Ln Williamsburg, VA 23185
West Williamsburg NeighborhoodHighlights
- Boat Dock
- Beach
- Property is near a marina
- Matoaka Elementary School Rated A-
- Golf Course Community
- RV or Boat Parking
About This Home
As of October 2024**BACK ON MARKET AT NO FAULT OF SELLER!** Gorgeous, updated, modern cape on a nearly ¾ acre lovely corner lot in the prestigious Governors Land private country club community. Amazing floor plan, perfect for entertaining. Enter through the gracious custom double door off the low country front porch to a spacious dining room and hidden bar leading to the private primary suite with a fully renovated spa-like en-suite bath with soaking tub and waterfall shower. The sizable living room features a converted gas fireplace and access to the fantastic screened porch and amazing backyard with porch, firepit patio and custom separate dog run. The fully updated kitchen is a chef's dream with quartz counters, viking gas range, luxury stainless steel appliances and butcher block island. Lovely office space nestled off the kitchen. The designer laundry room with a full bath is situated off the garage access with separate stairs up to the large 4th bedroom/bonus room above the garage. Upstairs two additional well sized bedrooms share another full bath. Don't miss the incredible storage with cedar closet, floored attic space and “secret” lounge space through the 3rd bedroom closet. Amazing location, close to all the amenities Governors Land has to offer and easy access to RT5, 5min from fine dining, entertainment, shopping, 15 min from downtown and historic Williamsburg.
Last Agent to Sell the Property
RW Towne Realty License #0225238336 Listed on: 08/06/2024

Last Buyer's Agent
Marley Numbers
Long & Foster Real Estate License #0225077665

Home Details
Home Type
- Single Family
Est. Annual Taxes
- $3,861
Year Built
- Built in 1997
Lot Details
- 0.72 Acre Lot
- Back Yard Fenced
- Sprinkler System
- Zoning described as R4
HOA Fees
- $758 Monthly HOA Fees
Parking
- 2 Car Attached Garage
- Garage Door Opener
- Driveway
- RV or Boat Parking
Home Design
- Craftsman Architecture
- Farmhouse Style Home
- Brick Exterior Construction
- Asphalt Roof
- HardiePlank Type
Interior Spaces
- 2,774 Sq Ft Home
- 2-Story Property
- High Ceiling
- Ceiling Fan
- Recessed Lighting
- Gas Fireplace
- Separate Formal Living Room
- Dining Area
- Screened Porch
- Crawl Space
- Fire and Smoke Detector
Kitchen
- Eat-In Kitchen
- Oven
- Gas Cooktop
- Range Hood
- Microwave
- Dishwasher
- Wine Cooler
- Kitchen Island
- Granite Countertops
- Disposal
Flooring
- Wood
- Partially Carpeted
- Tile
Bedrooms and Bathrooms
- 4 Bedrooms
- Walk-In Closet
- 3 Full Bathrooms
- Double Vanity
Laundry
- Dryer
- Washer
Accessible Home Design
- Accessible Full Bathroom
- Accessible Bedroom
- Accessible Kitchen
Outdoor Features
- Property is near a marina
- Deck
- Exterior Lighting
Schools
- Matoaka Elementary School
- Lois Hornsby Middle School
- Jamestown High School
Utilities
- Forced Air Zoned Heating and Cooling System
- Heating System Uses Natural Gas
- Gas Water Heater
Listing and Financial Details
- Tax Lot 14
- Assessor Parcel Number 44-2-06-0-0014
Community Details
Overview
- Governors Land Subdivision
- Community Lake
- Pond in Community
Amenities
- Common Area
- Clubhouse
Recreation
- Boat Dock
- Community Boat Facilities
- Beach
- Golf Course Community
- Community Basketball Court
- Sport Court
- Community Playground
- Community Pool
- Trails
Security
- Security Guard
- Gated Community
Ownership History
Purchase Details
Home Financials for this Owner
Home Financials are based on the most recent Mortgage that was taken out on this home.Purchase Details
Home Financials for this Owner
Home Financials are based on the most recent Mortgage that was taken out on this home.Similar Homes in Williamsburg, VA
Home Values in the Area
Average Home Value in this Area
Purchase History
| Date | Type | Sale Price | Title Company |
|---|---|---|---|
| Deed | $682,500 | Sage Title | |
| Warranty Deed | $435,000 | Sage Title Group Llc |
Mortgage History
| Date | Status | Loan Amount | Loan Type |
|---|---|---|---|
| Previous Owner | $50,000 | New Conventional | |
| Previous Owner | $427,121 | New Conventional |
Property History
| Date | Event | Price | Change | Sq Ft Price |
|---|---|---|---|---|
| 10/18/2024 10/18/24 | Sold | $682,500 | +3.4% | $246 / Sq Ft |
| 08/16/2024 08/16/24 | Pending | -- | -- | -- |
| 08/14/2024 08/14/24 | For Sale | $660,000 | 0.0% | $238 / Sq Ft |
| 08/09/2024 08/09/24 | Pending | -- | -- | -- |
| 08/06/2024 08/06/24 | For Sale | $660,000 | -- | $238 / Sq Ft |
Tax History Compared to Growth
Tax History
| Year | Tax Paid | Tax Assessment Tax Assessment Total Assessment is a certain percentage of the fair market value that is determined by local assessors to be the total taxable value of land and additions on the property. | Land | Improvement |
|---|---|---|---|---|
| 2024 | $4,543 | $582,400 | $125,000 | $457,400 |
| 2023 | $4,543 | $465,200 | $103,000 | $362,200 |
| 2022 | $3,861 | $465,200 | $103,000 | $362,200 |
| 2021 | $3,618 | $430,700 | $103,000 | $327,700 |
| 2020 | $3,618 | $430,700 | $103,000 | $327,700 |
| 2019 | $3,618 | $430,700 | $103,000 | $327,700 |
| 2018 | $3,618 | $430,700 | $103,000 | $327,700 |
| 2017 | $3,618 | $430,700 | $103,000 | $327,700 |
| 2016 | $3,618 | $430,700 | $103,000 | $327,700 |
| 2015 | $2,033 | $484,100 | $103,000 | $381,100 |
| 2014 | $3,728 | $484,100 | $103,000 | $381,100 |
Agents Affiliated with this Home
-
Deelyn Robinson

Seller's Agent in 2025
Deelyn Robinson
Liz Moore & Associates-2
(757) 503-1999
77 in this area
369 Total Sales
-
Olyvia Salyer

Seller's Agent in 2024
Olyvia Salyer
RW Towne Realty
(757) 254-3313
35 in this area
268 Total Sales
-
M
Buyer's Agent in 2024
Marley Numbers
Long & Foster Real Estate
Map
Source: Central Virginia Regional MLS
MLS Number: 2420481
APN: 44-2 06-0-0014
- 2709 Wingfield Close
- 2712 Wingfield Close
- 3008 Margaret Jones Ln
- 2900 Thomas Smith Ln
- 3025 John Vaughan Rd
- 2809 Middle Woodland Close
- 2548 John Tyler Hwy
- 2905 Kitchums Pond Rd
- 3005 River Reach
- 2841 Bennetts Pond Rd
- 2913 Kitchums Pond Rd
- 3000 River Reach
- 3005 Kitchums Close
- 3009 Kitchums Close
- 3000 Kitchums Close
- 2520 Sanctuary Dr
- 3664 Brick Bat Rd
