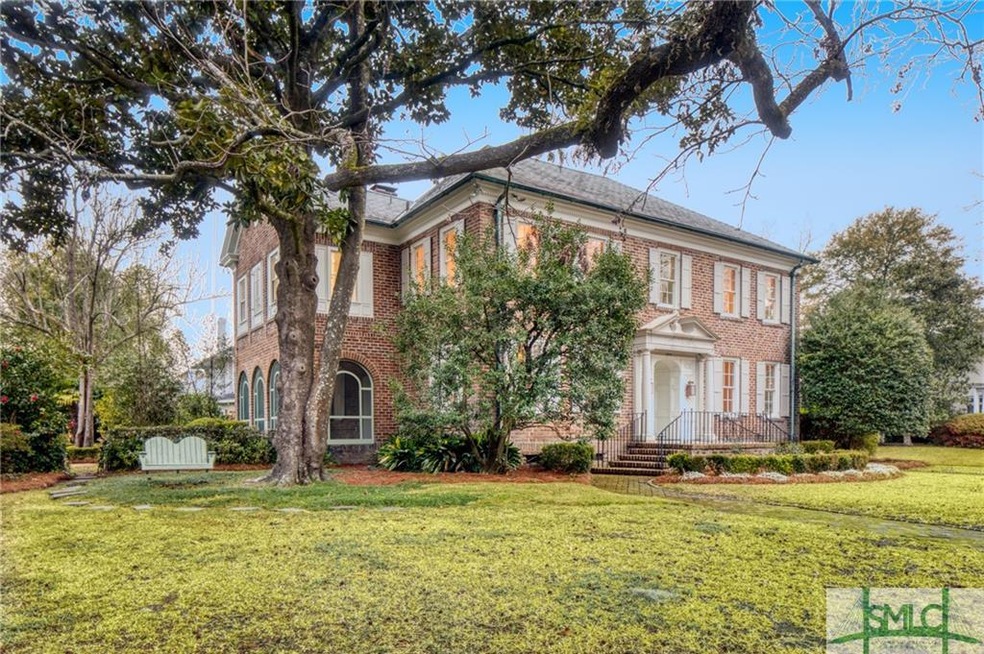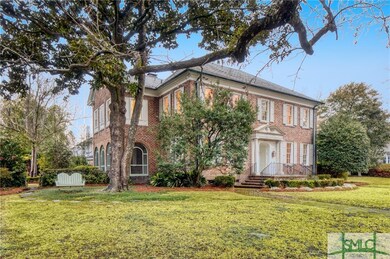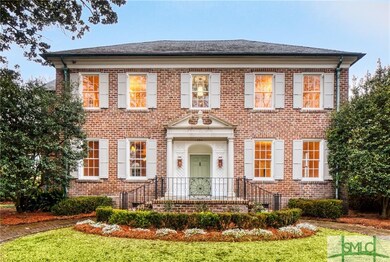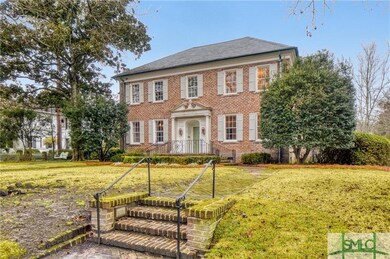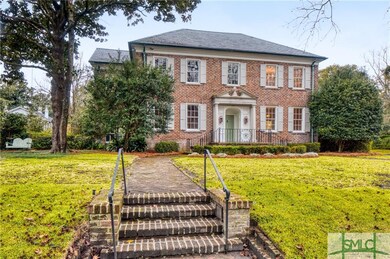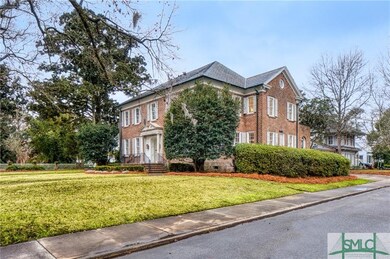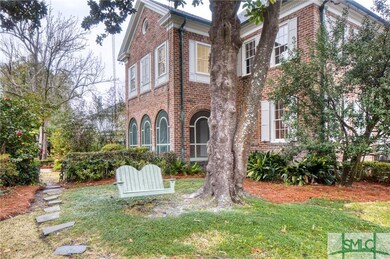
2801 Atlantic Ave Savannah, GA 31405
Ardsley Park-Chatham Crescent NeighborhoodHighlights
- Gourmet Kitchen
- Primary Bedroom Suite
- Family Room with Fireplace
- Jacob G. Smith Elementary School Rated A-
- 0.32 Acre Lot
- 3-minute walk to Tiedeman Park
About This Home
As of March 2022Iconic Ardsley Park Savannah grey brick home, located on the corner of Atlantic Avenue and 44th Street has recently been completely renovated. Renovation includes a significant kitchen expansion, addition of a pantry, wet bar & powder room on the 1st floor and reimagining of the 2nd floor to include a primary bedroom suite, 2 spacious en-suite bedrooms, bonus play/sleeping space, charming office and new fully equipped laundry room. Original architectural features remain such as magnificent millwork, mahogany doors and brass door hardware. Electrical, plumbing and ductwork was replaced where needed and HVAC, installed recently, have been recently maintained and updated. Notably, the gardens of the estate were curated by Rosemary Verey, famed British horticulturist who also designed the gardens of the royal household. The majority of the gardens were left intact during the most recent update. A must see "one of a kind" residence in the heart of Ardsley Park!
Last Agent to Sell the Property
Seabolt Real Estate License #345816 Listed on: 02/06/2022
Home Details
Home Type
- Single Family
Est. Annual Taxes
- $28,112
Year Built
- Built in 1933 | Remodeled
Lot Details
- 0.32 Acre Lot
- Fenced Yard
- Brick Fence
- Corner Lot
- Level Lot
Home Design
- Traditional Architecture
- Brick Exterior Construction
- Slate Roof
Interior Spaces
- 4,187 Sq Ft Home
- 2-Story Property
- Wet Bar
- Bookcases
- Recessed Lighting
- Fireplace Features Masonry
- Family Room with Fireplace
- 2 Fireplaces
- Screened Porch
- Pull Down Stairs to Attic
Kitchen
- Gourmet Kitchen
- Breakfast Area or Nook
- Butlers Pantry
- Double Oven
- Range Hood
- Microwave
- Ice Maker
- Dishwasher
- Kitchen Island
Bedrooms and Bathrooms
- 3 Bedrooms
- Primary Bedroom Upstairs
- Primary Bedroom Suite
- Split Bedroom Floorplan
- Dual Vanity Sinks in Primary Bathroom
- Garden Bath
- Separate Shower
Laundry
- Laundry Room
- Laundry on upper level
- Dryer
- Washer
Parking
- 3 Car Attached Garage
- Parking Accessed On Kitchen Level
- Automatic Garage Door Opener
- Off-Street Parking
Outdoor Features
- Courtyard
Utilities
- Central Heating and Cooling System
- Heating System Uses Gas
- Programmable Thermostat
- Electric Water Heater
Community Details
- Park
- Jogging Path
Listing and Financial Details
- Assessor Parcel Number 2-0087-01-006
Ownership History
Purchase Details
Home Financials for this Owner
Home Financials are based on the most recent Mortgage that was taken out on this home.Purchase Details
Home Financials for this Owner
Home Financials are based on the most recent Mortgage that was taken out on this home.Purchase Details
Purchase Details
Similar Homes in Savannah, GA
Home Values in the Area
Average Home Value in this Area
Purchase History
| Date | Type | Sale Price | Title Company |
|---|---|---|---|
| Warranty Deed | $2,026,500 | -- | |
| Warranty Deed | $1,200,000 | -- | |
| Warranty Deed | -- | -- | |
| Warranty Deed | -- | -- | |
| Gift Deed | -- | -- | |
| Gift Deed | -- | -- |
Mortgage History
| Date | Status | Loan Amount | Loan Type |
|---|---|---|---|
| Previous Owner | $960,000 | New Conventional |
Property History
| Date | Event | Price | Change | Sq Ft Price |
|---|---|---|---|---|
| 03/09/2022 03/09/22 | Sold | $2,026,500 | -5.7% | $484 / Sq Ft |
| 02/06/2022 02/06/22 | For Sale | $2,150,000 | +79.2% | $513 / Sq Ft |
| 04/30/2021 04/30/21 | Sold | $1,200,000 | 0.0% | $287 / Sq Ft |
| 11/10/2020 11/10/20 | For Sale | $1,200,000 | -- | $287 / Sq Ft |
Tax History Compared to Growth
Tax History
| Year | Tax Paid | Tax Assessment Tax Assessment Total Assessment is a certain percentage of the fair market value that is determined by local assessors to be the total taxable value of land and additions on the property. | Land | Improvement |
|---|---|---|---|---|
| 2024 | $28,112 | $692,120 | $104,000 | $588,120 |
| 2023 | $5,636 | $572,240 | $129,600 | $442,640 |
| 2022 | $5,856 | $480,000 | $38,640 | $441,360 |
| 2021 | $12,455 | $289,160 | $40,000 | $249,160 |
| 2020 | $9,149 | $291,280 | $40,000 | $251,280 |
| 2019 | $12,874 | $289,760 | $40,000 | $249,760 |
| 2018 | $12,951 | $287,960 | $40,000 | $247,960 |
| 2017 | $9,640 | $269,360 | $47,840 | $221,520 |
| 2016 | $6,278 | $257,320 | $47,840 | $209,480 |
| 2015 | $8,993 | $223,920 | $47,840 | $176,080 |
| 2014 | $11,904 | $227,000 | $0 | $0 |
Agents Affiliated with this Home
-
Staci Donegan

Seller's Agent in 2022
Staci Donegan
Seabolt Real Estate
(912) 247-2052
18 in this area
220 Total Sales
-
Elizabeth Davenport

Buyer's Agent in 2021
Elizabeth Davenport
Daniel Ravenel SIR
(912) 438-0495
3 in this area
65 Total Sales
-
Robert Davenport

Buyer Co-Listing Agent in 2021
Robert Davenport
Daniel Ravenel SIR
(912) 438-0496
3 in this area
60 Total Sales
Map
Source: Savannah Multi-List Corporation
MLS Number: 264114
APN: 2008701006
- 421 E 44th St
- 420 E 45th St
- 635 E Victory Dr
- 625 E 41st St
- 29 Washington Ave
- 405 Washington Ave
- 635 Maupas Ave
- 304 E 44th St
- 302 E 46th St
- 808 E Victory Dr
- 630 E 40th St
- 625 E 46th St
- 217 E 44th St
- 614 E 40th St
- 215 E 45th St
- 501 E 41st St
- 708 E 39th St
- 635 Washington Ave
- 206 E 46th St
- 523 E 39th St
