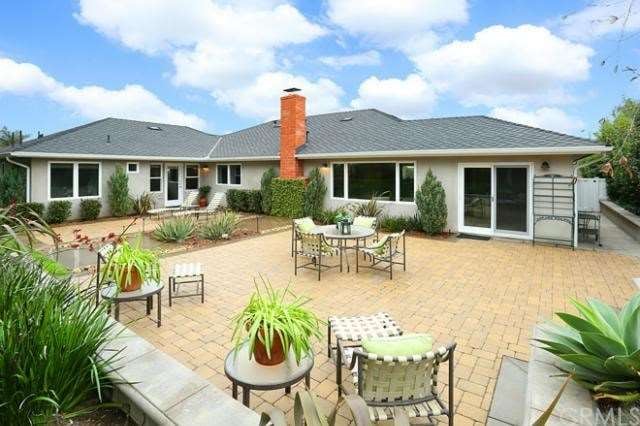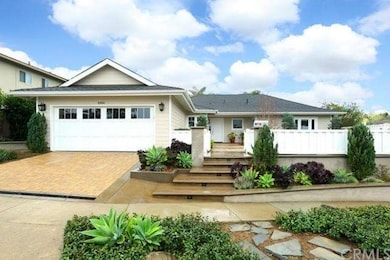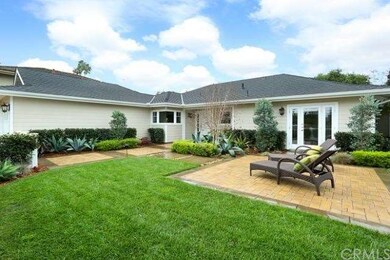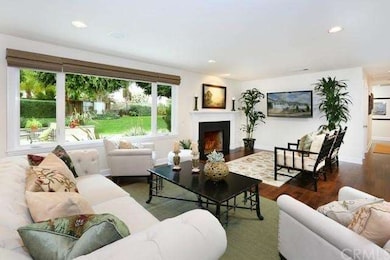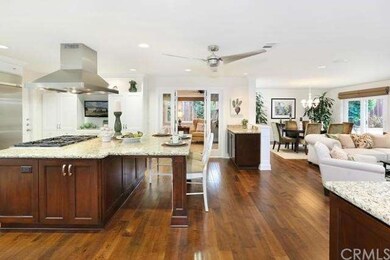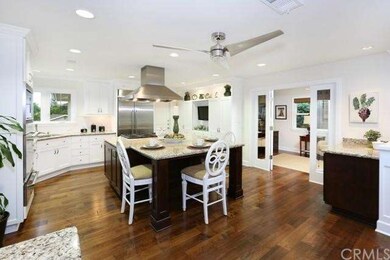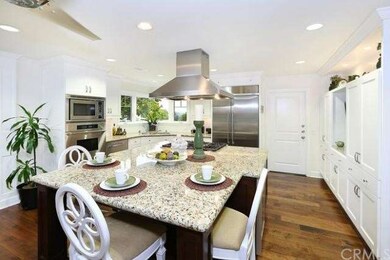
2801 Catalpa St Newport Beach, CA 92660
East Bluff NeighborhoodHighlights
- City Lights View
- 0.24 Acre Lot
- Property is near a park
- Eastbluff Elementary School Rated A
- Craftsman Architecture
- Wood Flooring
About This Home
As of March 2014This Beautiful Single-Story Three Bedroom and Den Home in Eastbluff was Completely Redesigned and Remodeled in
2010. It features an expansive 10,454 square foot lot that is almost entirely usable and immaculately landscaped. This
home features new plumbing, a whole house water filtration system, new electrical, 5.1 structured wiring, dual-pane
windows, security system, hardwood floors and custom blinds. The impressive kitchen features commercial quality
stainless steel Dacor appliances, including built-in refrigerator, 6-burner gas cook top, warming drawer, convection
oven and microwave. Custom cabinets have self-closing doors and pull-out shelves with gorgeous granite counter
tops and a built-in wine cooler. The master bathroom features a spacious air jet tub with heated backrest. A large
porcelain tile shower features dual shower heads. The two secondary baths and large laundry room also include
granite counters. The entire property is expertly landscaped and includes large patios with raised seating areas - ideal
for entertaining. This is a "must-see" property that is ready to go!
Last Agent to Sell the Property
Larry Smith
Larry Smith, Broker License #01158738 Listed on: 02/03/2014

Home Details
Home Type
- Single Family
Est. Annual Taxes
- $23,788
Year Built
- Built in 1964 | Remodeled
Lot Details
- 10,454 Sq Ft Lot
- Northeast Facing Home
- Vinyl Fence
- Wood Fence
- Irregular Lot
HOA Fees
- $60 Monthly HOA Fees
Parking
- 2 Car Direct Access Garage
- Parking Available
- Front Facing Garage
Property Views
- City Lights
- Mountain
- Neighborhood
Home Design
- Craftsman Architecture
- Turnkey
- Slab Foundation
- Composition Roof
- Stucco
Interior Spaces
- 2,240 Sq Ft Home
- 1-Story Property
- Wired For Sound
- Wired For Data
- Ceiling Fan
- Double Pane Windows
- Blinds
- Casement Windows
- French Doors
- Panel Doors
- Family Room Off Kitchen
- Living Room with Fireplace
Kitchen
- Open to Family Room
- Breakfast Bar
- Self-Cleaning Convection Oven
- Six Burner Stove
- Built-In Range
- Warming Drawer
- Microwave
- Ice Maker
- Water Line To Refrigerator
- Dishwasher
- Kitchen Island
- Granite Countertops
- Instant Hot Water
Flooring
- Wood
- Carpet
Bedrooms and Bathrooms
- 3 Bedrooms
Laundry
- Laundry Room
- Dryer
- Washer
Home Security
- Home Security System
- Carbon Monoxide Detectors
- Fire and Smoke Detector
Outdoor Features
- Exterior Lighting
- Rain Gutters
Utilities
- Central Heating
- Vented Exhaust Fan
- Underground Utilities
- Tankless Water Heater
- Gas Water Heater
- Water Purifier
Additional Features
- No Interior Steps
- Property is near a park
Listing and Financial Details
- Tax Lot 67
- Tax Tract Number 5018
- Assessor Parcel Number 44006424
Community Details
Overview
- Built by Macco
Amenities
- Picnic Area
Recreation
- Community Playground
Ownership History
Purchase Details
Home Financials for this Owner
Home Financials are based on the most recent Mortgage that was taken out on this home.Purchase Details
Home Financials for this Owner
Home Financials are based on the most recent Mortgage that was taken out on this home.Purchase Details
Home Financials for this Owner
Home Financials are based on the most recent Mortgage that was taken out on this home.Similar Homes in the area
Home Values in the Area
Average Home Value in this Area
Purchase History
| Date | Type | Sale Price | Title Company |
|---|---|---|---|
| Grant Deed | $1,850,000 | Ticor Title Tustin Orange Co | |
| Grant Deed | $1,710,000 | Lawyers Title | |
| Grant Deed | $486,000 | First American Title Ins Co |
Mortgage History
| Date | Status | Loan Amount | Loan Type |
|---|---|---|---|
| Open | $700,000 | New Conventional | |
| Closed | $792,000 | New Conventional | |
| Closed | $800,000 | New Conventional | |
| Previous Owner | $190,000 | Adjustable Rate Mortgage/ARM | |
| Previous Owner | $179,754 | New Conventional | |
| Previous Owner | $290,500 | Unknown | |
| Previous Owner | $296,000 | Unknown | |
| Previous Owner | $300,700 | Unknown | |
| Previous Owner | $388,800 | No Value Available |
Property History
| Date | Event | Price | Change | Sq Ft Price |
|---|---|---|---|---|
| 03/11/2014 03/11/14 | Sold | $1,850,000 | -1.3% | $826 / Sq Ft |
| 02/09/2014 02/09/14 | Pending | -- | -- | -- |
| 02/03/2014 02/03/14 | For Sale | $1,875,000 | +9.6% | $837 / Sq Ft |
| 07/22/2013 07/22/13 | Sold | $1,710,000 | +0.6% | $763 / Sq Ft |
| 05/28/2013 05/28/13 | For Sale | $1,699,900 | -- | $759 / Sq Ft |
Tax History Compared to Growth
Tax History
| Year | Tax Paid | Tax Assessment Tax Assessment Total Assessment is a certain percentage of the fair market value that is determined by local assessors to be the total taxable value of land and additions on the property. | Land | Improvement |
|---|---|---|---|---|
| 2025 | $23,788 | $2,267,842 | $2,079,280 | $188,562 |
| 2024 | $23,788 | $2,223,375 | $2,038,510 | $184,865 |
| 2023 | $23,231 | $2,179,780 | $1,998,539 | $181,241 |
| 2022 | $22,845 | $2,137,040 | $1,959,352 | $177,688 |
| 2021 | $22,408 | $2,095,138 | $1,920,934 | $174,204 |
| 2020 | $22,193 | $2,073,655 | $1,901,237 | $172,418 |
| 2019 | $21,734 | $2,032,996 | $1,863,958 | $169,038 |
| 2018 | $21,301 | $1,993,134 | $1,827,410 | $165,724 |
| 2017 | $20,924 | $1,954,053 | $1,791,578 | $162,475 |
| 2016 | $20,454 | $1,915,739 | $1,756,449 | $159,290 |
| 2015 | $20,262 | $1,886,963 | $1,730,065 | $156,898 |
| 2014 | $18,312 | $1,710,000 | $1,565,917 | $144,083 |
Agents Affiliated with this Home
-
L
Seller's Agent in 2014
Larry Smith
Larry Smith, Broker
-

Buyer's Agent in 2014
Katie Rollins
Surterre Properties Inc.
(949) 717-7100
2 in this area
12 Total Sales
-
H
Seller's Agent in 2013
Howard Poulton
Coldwell Banker Realty
-
M
Seller Co-Listing Agent in 2013
Margaret OBrien
First Team Real Estate
Map
Source: California Regional Multiple Listing Service (CRMLS)
MLS Number: NP14022736
APN: 440-064-24
- 520 Cancha
- 2901 Quedada
- 417 Vista Suerte
- 453 Vista Trucha
- 403 Vista Parada
- 273 Haverfield Unit 1560
- 912 Aleppo St
- 2654 Vista Ornada
- 2214 Vista Hogar
- 2654 Vista Del Oro
- 71 Old Course Dr
- 3121 Corte Linda
- 77 Hillsdale Dr
- 93 Old Course Dr
- 409 Vista Grande
- 3167 Corte Portofino
- 7 Leesbury Ct
- 9 Leesbury Ct
- 45 Northampton Ct
- 28 Old Course Dr
