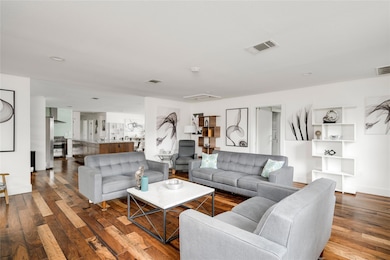2801 Cedarview Dr Unit A Austin, TX 78704
Barton Hills NeighborhoodEstimated payment $13,372/month
Highlights
- Guest House
- Downtown View
- Deck
- Austin High School Rated A-
- 0.31 Acre Lot
- Outdoor Fireplace
About This Home
Tucked in the heart of Barton Hills, this property offers two single family homes on one corner lot, each with its own private driveway and sense of style. No HOA, this property can be long term or short term rental. The original main residence (remodeled to studs in 2014) is a warm, refined 4/2 single-story layout with real walnut wood floors throughout. Natural light fills the open floor plan, where a fully retractable glass wall creates seamless indoor-outdoor flow onto a mid-century modern wood deck and outdoor fireplace. The kitchen includes an oversized marble island, Italian porcelain tile backsplash, and upgraded appliances. The 2021 construction modern second home (unit A) offers 3 beds and 3 full baths, it features an upstairs primary suite with a private balcony that captures downtown skyline views through the tree canopy. The downstairs has a bedroom & guest accessible full bathroom with an island + deep single basin sink, and a sliding glass door that leads to covered parking. Both homes have private electronically gated driveway access, extended parking, and a spacious corner lot with more room giving the option to add a pool if desired. A rare offering in one of Austin’s most loved neighborhoods with Zilker Park, Barton Springs, greenbelt trails, & South Lamar minutes away. Walking distance to award-winning schools with excellent investment potential.
Listing Agent
White House Global Properties Brokerage Phone: 512-878-7513 License #0727610 Listed on: 11/18/2025
Property Details
Home Type
- Multi-Family
Est. Annual Taxes
- $36,833
Year Built
- Built in 1956
Lot Details
- 0.31 Acre Lot
- Northwest Facing Home
- Security Fence
- Fenced Front Yard
- Wood Fence
- Electric Fence
- Corner Lot
- Private Yard
Home Design
- Duplex
- Slab Foundation
- Composition Roof
- Metal Roof
- Wood Siding
- Concrete Siding
- HardiePlank Type
Interior Spaces
- 3,300 Sq Ft Home
- 1-Story Property
- Furnished or left unfurnished upon request
- Ceiling Fan
- 1 Fireplace
- Wood Flooring
- Downtown Views
- Washer and Dryer
Kitchen
- Eat-In Kitchen
- Range
- Dishwasher
- Kitchen Island
Bedrooms and Bathrooms
- 7 Bedrooms
- In-Law or Guest Suite
- 5 Full Bathrooms
Parking
- 5 Parking Spaces
- Attached Carport
- Circular Driveway
- Drive Through
- Electric Gate
- Paved Parking
- Off-Street Parking
Outdoor Features
- Balcony
- Deck
- Covered Patio or Porch
- Outdoor Fireplace
Additional Homes
- Residence on Property
- Guest House
Schools
- Barton Hills Elementary School
- O Henry Middle School
- Austin High School
Utilities
- Central Heating and Cooling System
Listing and Financial Details
- Assessor Parcel Number 2801 Cedarview Dr
- Tax Block O
Community Details
Overview
- No Home Owners Association
- Barton Hills Sec 02 Subdivision
Pet Policy
- Pets allowed on a case-by-case basis
Map
Home Values in the Area
Average Home Value in this Area
Property History
| Date | Event | Price | List to Sale | Price per Sq Ft |
|---|---|---|---|---|
| 01/04/2026 01/04/26 | For Rent | $4,900 | 0.0% | -- |
| 11/18/2025 11/18/25 | For Sale | $2,000,000 | -- | $606 / Sq Ft |
Purchase History
| Date | Type | Sale Price | Title Company |
|---|---|---|---|
| Trustee Deed | $1,402,000 | None Available | |
| Trustee Deed | $1,402,000 | None Available | |
| Trustee Deed | $1,402,000 | None Available | |
| Vendors Lien | -- | Independence Title Co | |
| Trustee Deed | $1,402,000 | None Available | |
| Vendors Lien | -- | Attorney | |
| Warranty Deed | -- | Austin Title Company | |
| Interfamily Deed Transfer | -- | None Available |
Mortgage History
| Date | Status | Loan Amount | Loan Type |
|---|---|---|---|
| Previous Owner | $968,051 | Commercial | |
| Previous Owner | $573,750 | Adjustable Rate Mortgage/ARM |
Source: Unlock MLS (Austin Board of REALTORS®)
MLS Number: 7560325
APN: 302602
- 2801 Cedarview Dr
- 2902 Cedarview Dr
- 2803 Oak Park Dr
- 2605 Rockingham Dr
- 2603 Rockingham Dr
- 2408 La Casa Dr
- 2500 Cedarview Dr
- 2141 Barton Hills Dr
- 3003 Oakhaven Dr
- 2404 Arpdale St
- 2320 Montclaire St
- 2804 Westhill Dr
- 2400 Rockingham Cir
- 2904 Westhill Dr
- 2401 Homedale Cir
- 2718 Tether Trail
- 2713 Tether Trail
- 2201 Arpdale St
- 2502 Side Cove
- 2505 Side Cove
- 2801 Cedarview #B Dr Unit B
- 2911 Kassarine Pass
- 2401 Oakhaven Cir
- 2404 Barton Skyway
- 2320 Montclaire St Unit A
- 2802 Westhill Dr Unit 102
- 2800 Westhill Dr Unit 103
- 2800 Westhill Dr Unit 102
- 2906 Westhill Dr Unit ID1054230P
- 2906 Westhill Dr Unit ID1054224P
- 2308 Barton Skyway Unit B
- 2304 Barton Village Cir Unit 101
- 2121 Dickson Dr
- 2200 Dickson Dr Unit 119
- 2200 Dickson Dr Unit 217
- 2007 Montclaire St
- 2409 Ann Arbor Ave Unit A2
- 2105 Rabb Rd Unit LR
- 2015 de Verne St
- 2305 Westoak Dr
Ask me questions while you tour the home.







