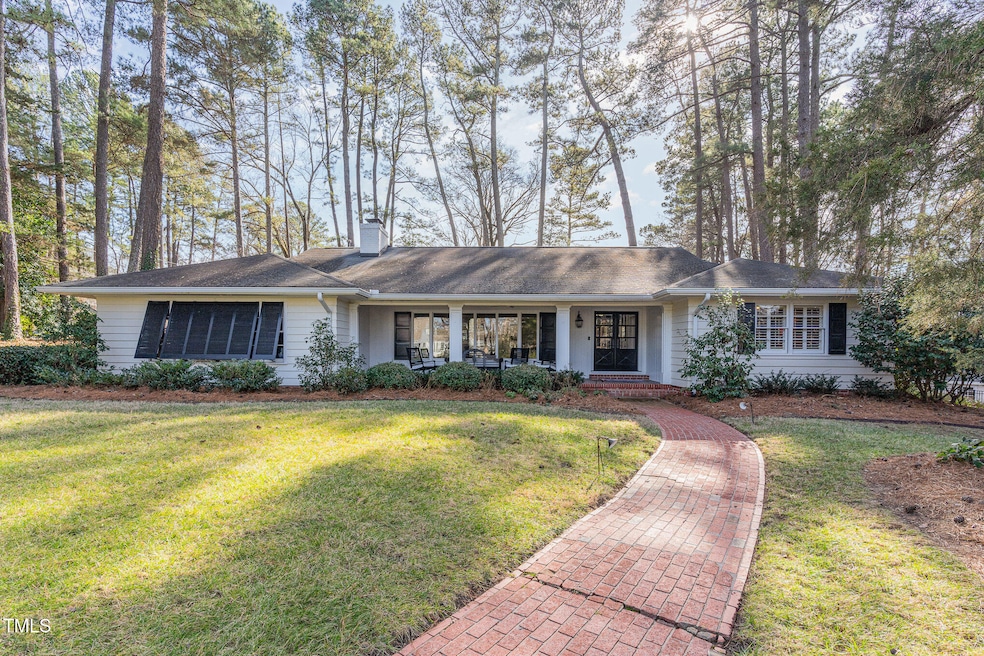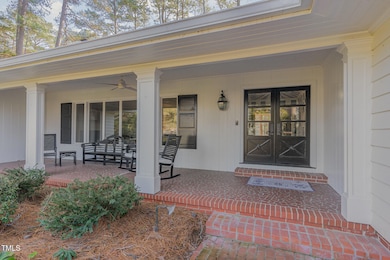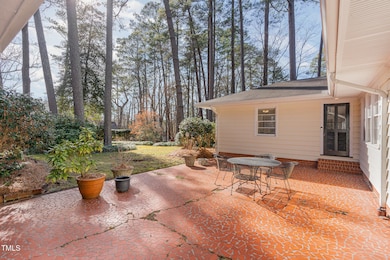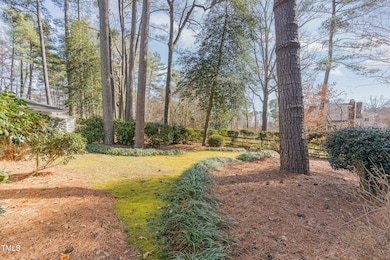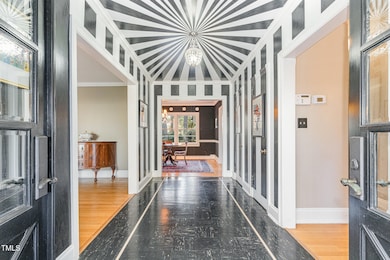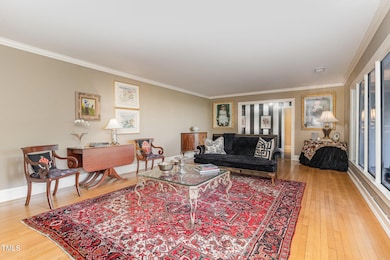
2801 Chelsea Cir Durham, NC 27707
Hope Valley NeighborhoodHighlights
- Wood Flooring
- No HOA
- 2 Car Attached Garage
- Sun or Florida Room
- Breakfast Room
- Patio
About This Home
As of May 2025Nestled in the desirable Hope Valley Country Club neighborhood, this spacious ranch-style home at 2801 Chelsea Circle blends mid-century design with modern living. Built in 1955, the home features a generously sized living room, highlighted by the charming gas fireplace and floor-to-ceiling windows that offer views of the pristine front yard landscaping. This home's location provides everything you're looking for, positioned a stone's throw from the Hole 12 and 16 on the renowned Donald Ross Golf Course and just .75 of a mile to the Club House. The beautiful double door entryway welcomes you in, with ample spaces that can be customized to your specific needs. Whether you like to entertain, host family throughout the year or want a library of your own, the living room, family room and sunroom give you the opportunity to have it all. The kitchen is waiting for your personal touch and has copious storage options with two pantries and ceiling height cabinets throughout. The sunroom seamlessly transitions to the backyard, creating the feel of al-fresco dining or quiet relaxation no matter the season. If privacy is paramount, you will appreciate the fully fenced backyard and lush foliage that creates your own outdoor retreat. With four bedrooms, there is plenty of opportunity for a work from home office or a guest room with ensuite bath.This home is a true gem in one of Durham's most sought-after neighborhood and provides one-level living at its finest!
Last Agent to Sell the Property
Allen Tate / Durham License #328993 Listed on: 02/05/2025

Home Details
Home Type
- Single Family
Est. Annual Taxes
- $7,674
Year Built
- Built in 1955
Lot Details
- 0.72 Acre Lot
- Back Yard Fenced
Parking
- 2 Car Attached Garage
- Side Facing Garage
- 3 Open Parking Spaces
Home Design
- Pillar, Post or Pier Foundation
- Shingle Roof
- Wood Siding
- Lead Paint Disclosure
Interior Spaces
- 3,223 Sq Ft Home
- 1-Story Property
- Family Room
- Living Room
- Breakfast Room
- Dining Room
- Sun or Florida Room
- Basement
- Crawl Space
- Washer and Dryer
Kitchen
- Oven
- Built-In Gas Range
- Microwave
- Dishwasher
Flooring
- Wood
- Laminate
- Tile
Bedrooms and Bathrooms
- 4 Bedrooms
- 3 Full Bathrooms
Attic
- Pull Down Stairs to Attic
- Unfinished Attic
Schools
- Murray Massenburg Elementary School
- Githens Middle School
- Jordan High School
Additional Features
- Patio
- Forced Air Heating and Cooling System
Community Details
- No Home Owners Association
Listing and Financial Details
- Assessor Parcel Number 124518
Ownership History
Purchase Details
Home Financials for this Owner
Home Financials are based on the most recent Mortgage that was taken out on this home.Purchase Details
Purchase Details
Purchase Details
Home Financials for this Owner
Home Financials are based on the most recent Mortgage that was taken out on this home.Similar Homes in the area
Home Values in the Area
Average Home Value in this Area
Purchase History
| Date | Type | Sale Price | Title Company |
|---|---|---|---|
| Warranty Deed | $990,000 | Heritage Title | |
| Warranty Deed | $990,000 | Heritage Title | |
| Special Warranty Deed | -- | None Listed On Document | |
| Interfamily Deed Transfer | -- | None Available | |
| Warranty Deed | $265,000 | -- |
Mortgage History
| Date | Status | Loan Amount | Loan Type |
|---|---|---|---|
| Open | $792,000 | New Conventional | |
| Closed | $792,000 | New Conventional | |
| Previous Owner | $50,000 | Credit Line Revolving | |
| Previous Owner | $294,000 | New Conventional | |
| Previous Owner | $40,000 | Credit Line Revolving | |
| Previous Owner | $50,000 | Credit Line Revolving | |
| Previous Owner | $360,000 | New Conventional | |
| Previous Owner | $150,000 | Credit Line Revolving | |
| Previous Owner | $250,000 | Unknown | |
| Previous Owner | $212,000 | No Value Available |
Property History
| Date | Event | Price | Change | Sq Ft Price |
|---|---|---|---|---|
| 05/08/2025 05/08/25 | Sold | $990,000 | -5.7% | $307 / Sq Ft |
| 02/27/2025 02/27/25 | Pending | -- | -- | -- |
| 02/05/2025 02/05/25 | For Sale | $1,050,000 | -- | $326 / Sq Ft |
Tax History Compared to Growth
Tax History
| Year | Tax Paid | Tax Assessment Tax Assessment Total Assessment is a certain percentage of the fair market value that is determined by local assessors to be the total taxable value of land and additions on the property. | Land | Improvement |
|---|---|---|---|---|
| 2024 | $7,674 | $550,146 | $171,900 | $378,246 |
| 2023 | $7,206 | $550,146 | $171,900 | $378,246 |
| 2022 | $7,041 | $550,146 | $171,900 | $378,246 |
| 2021 | $7,008 | $550,146 | $171,900 | $378,246 |
| 2020 | $6,843 | $550,146 | $171,900 | $378,246 |
| 2019 | $6,843 | $550,146 | $171,900 | $378,246 |
| 2018 | $6,284 | $463,221 | $107,250 | $355,971 |
| 2017 | $6,237 | $463,221 | $107,250 | $355,971 |
| 2016 | $6,027 | $463,221 | $107,250 | $355,971 |
| 2015 | $7,041 | $508,629 | $113,993 | $394,636 |
| 2014 | $7,041 | $508,629 | $113,993 | $394,636 |
Agents Affiliated with this Home
-
Kelsey Kearney

Seller's Agent in 2025
Kelsey Kearney
Allen Tate / Durham
(919) 608-0295
12 in this area
100 Total Sales
-
Brian Lawson
B
Buyer's Agent in 2025
Brian Lawson
Keller Williams Elite Realty
(984) 244-5830
2 in this area
40 Total Sales
Map
Source: Doorify MLS
MLS Number: 10074745
APN: 124518
- 3629 Hope Valley Rd
- 3623 Hope Valley Rd
- 3872 Hope Valley Rd
- 3600 Trail 23
- 3816 Dover Rd
- 45 Birnham Ln
- 3535 Hope Valley Rd
- 1100 Stonehedge Ave
- 3934 Hope Valley Rd
- 1 Westbury Place
- 4608 Regency Dr
- 3721 Suffolk St
- 53 Willow Bridge Dr
- 358 Red Elm Dr
- 4712 Alderbrook Ln
- 10 Winchester Ct
- 15 Willow Bridge Dr
- 18 Willow Bridge Dr
- 3622 Colchester St Unit 7
- 3622 Colchester St Unit 17
