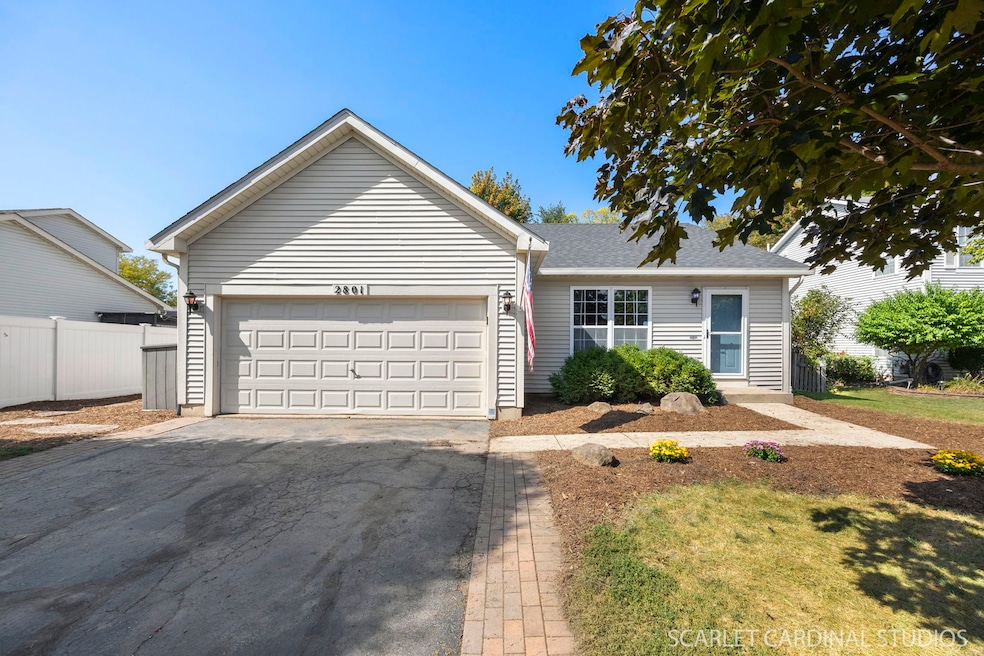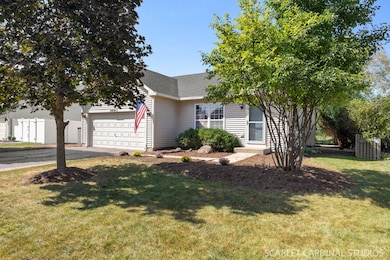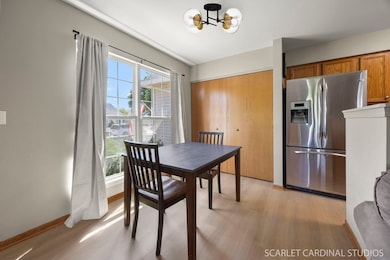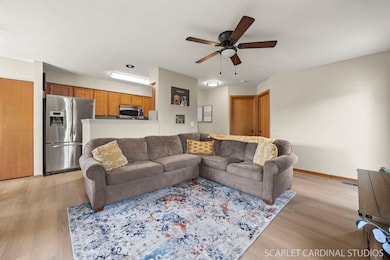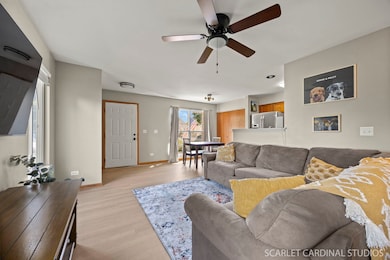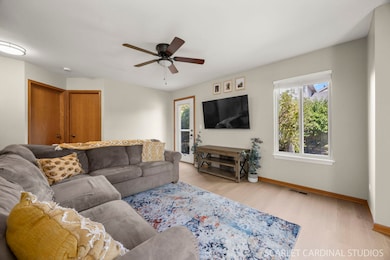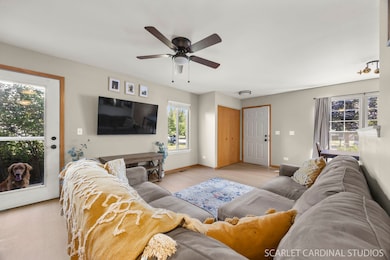2801 Crested Butte Trail Plainfield, IL 60586
Fall Creek NeighborhoodEstimated payment $2,314/month
Highlights
- Popular Property
- Property is near a park
- Backs to Open Ground
- Open Floorplan
- Ranch Style House
- Granite Countertops
About This Home
**More Than Meets the Eye - Over 2,000 Sq. Ft. of Finished Living Space** At first glance, this charming 4-bedroom, 3-bath RANCH home might look modest, but step inside and you'll be amazed at the space it truly offers. With over 2,000 sq. ft. of finished living space, including a versatile finished basement, this home is designed to grow with you and adapt to changing lifestyle needs-from first-time buyers to growing families or multi-generational living. The finished basement provides countless possibilities-think guest suite, home office/business, playroom, in-law suite, or even a rental opportunity for added income. A convenient entrance from the garage allows direct access to the basement without disturbing the main level, making it especially appealing for guests, roommates, or extended family. The open main-level layout seamlessly connects the kitchen, dining, and living areas, perfect for everyday living and entertaining. Brand NEW (2025) luxury vinyl plank flooring extends through the main living spaces, hallway, and full hall bath, while NEW carpet in the bedrooms adds warmth and comfort. Fresh neutral paint throughout, including the basement, creates a move-in-ready feel, and NEW modern matte black light fixtures and a new ceiling fan complete the polished look. The kitchen features stainless steel appliances and granite countertops, practical and easy to maintain for daily use. The primary suite includes an updated en-suite bath, providing a private retreat. Outside, the spacious partially fenced backyard backs to an open field, offering privacy and plenty of room for kids or pets to play. The neighborhood features parks, playgrounds, and walking paths, and the home is located in Plainfield School District 202, just minutes from Route 59, shopping, dining, and everyday conveniences. Major updates bring peace of mind, including a NEW furnace and A/C (2023), NEW roof (2021), NEW water heater (2018), and NEW stainless-steel kitchen appliances (2018). Whether you're looking for your first home, a growing family space, or multi-generational living, this home offers flexibility, space, and long-term value-without feeling like your typical ranch.
Home Details
Home Type
- Single Family
Est. Annual Taxes
- $5,407
Year Built
- Built in 2000
Lot Details
- 7,841 Sq Ft Lot
- Lot Dimensions are 64 x 121
- Backs to Open Ground
- Partially Fenced Property
- Paved or Partially Paved Lot
HOA Fees
- $27 Monthly HOA Fees
Parking
- 2 Car Garage
- Driveway
- Parking Included in Price
Home Design
- Ranch Style House
- Asphalt Roof
- Concrete Perimeter Foundation
Interior Spaces
- 1,020 Sq Ft Home
- Open Floorplan
- Ceiling Fan
- Window Screens
- Family Room
- Combination Dining and Living Room
- Unfinished Attic
- Carbon Monoxide Detectors
Kitchen
- Gas Oven
- Gas Cooktop
- Microwave
- Dishwasher
- Stainless Steel Appliances
- Granite Countertops
- Disposal
Flooring
- Carpet
- Vinyl
Bedrooms and Bathrooms
- 4 Bedrooms
- 4 Potential Bedrooms
- Walk-In Closet
- Bathroom on Main Level
- 3 Full Bathrooms
- Separate Shower
Laundry
- Laundry Room
- Dryer
- Washer
- Sink Near Laundry
Basement
- Basement Fills Entire Space Under The House
- Sump Pump
- Finished Basement Bathroom
Schools
- Charles Reed Elementary School
- Drauden Point Middle School
- Plainfield South High School
Utilities
- Central Air
- Heating System Uses Natural Gas
- Gas Water Heater
- Water Softener is Owned
- Cable TV Available
Additional Features
- Patio
- Property is near a park
Community Details
- Association fees include exterior maintenance, lawn care
- Laurie Wise Association, Phone Number (815) 886-1761
- Lakewood On Caton Farm Subdivision, Ascot Floorplan
- Property managed by Foster Premier
Listing and Financial Details
- Homeowner Tax Exemptions
Map
Home Values in the Area
Average Home Value in this Area
Tax History
| Year | Tax Paid | Tax Assessment Tax Assessment Total Assessment is a certain percentage of the fair market value that is determined by local assessors to be the total taxable value of land and additions on the property. | Land | Improvement |
|---|---|---|---|---|
| 2024 | $5,407 | $83,497 | $24,697 | $58,800 |
| 2023 | $5,407 | $75,413 | $22,306 | $53,107 |
| 2022 | $4,848 | $67,731 | $20,034 | $47,697 |
| 2021 | $4,586 | $63,300 | $18,723 | $44,577 |
| 2020 | $4,512 | $61,504 | $18,192 | $43,312 |
| 2019 | $4,347 | $58,603 | $17,334 | $41,269 |
| 2018 | $4,151 | $55,060 | $16,286 | $38,774 |
| 2017 | $4,018 | $52,324 | $15,477 | $36,847 |
| 2016 | $3,928 | $49,904 | $14,761 | $35,143 |
| 2015 | $3,647 | $46,749 | $13,828 | $32,921 |
| 2014 | $3,647 | $45,099 | $13,340 | $31,759 |
| 2013 | $3,647 | $45,099 | $13,340 | $31,759 |
Property History
| Date | Event | Price | List to Sale | Price per Sq Ft | Prior Sale |
|---|---|---|---|---|---|
| 10/23/2025 10/23/25 | Price Changed | $350,000 | -5.4% | $343 / Sq Ft | |
| 10/08/2025 10/08/25 | For Sale | $369,998 | +72.1% | $363 / Sq Ft | |
| 11/30/2018 11/30/18 | Sold | $215,000 | -4.4% | $161 / Sq Ft | View Prior Sale |
| 10/31/2018 10/31/18 | Pending | -- | -- | -- | |
| 10/24/2018 10/24/18 | For Sale | $225,000 | -- | $169 / Sq Ft |
Purchase History
| Date | Type | Sale Price | Title Company |
|---|---|---|---|
| Warranty Deed | $215,000 | Chicago Title | |
| Interfamily Deed Transfer | -- | Multiple | |
| Warranty Deed | $133,500 | Chicago Title Insurance Co |
Mortgage History
| Date | Status | Loan Amount | Loan Type |
|---|---|---|---|
| Open | $196,886 | FHA | |
| Previous Owner | $165,000 | New Conventional | |
| Previous Owner | $126,300 | No Value Available |
Source: Midwest Real Estate Data (MRED)
MLS Number: 12491292
APN: 06-03-28-102-021
- 2608 River Bend Ln
- 17201 S Caitlin Ct
- 2306 Willow Lakes Dr Unit 1
- 16607 Lewood Dr
- 2310 Gray Hawk Dr
- 5302 Foxwood Ct
- 16954 Lucas Dr
- 24526 Bay Creek Ln
- 2108 Brookshire Estates Ct Unit 1
- 5005 Inverness Cir
- 2045 Winding Lakes Dr
- 00000 Dayfield Dr
- 0000 Dayfield Dr
- 000000 Dayfield Dr
- 0 Dayfield Dr Unit MRD11616300
- 2004 Chestnut Grove Dr
- 2109 Gray Hawk Dr
- 6309 Ventura Ct
- 5304 Kingsbury Estates Dr
- 16514 S Mueller Cir
- 2706 Steamboat Cir
- 2200 Brindlewood Dr
- 5304 Kingsbury Estates Dr
- 1907 Westmore Grove Dr
- 16101 S Legion Ct
- 16438 Fairfield Dr
- 2508 John Bourg Dr
- 23901 Cahills Way
- 1708 Lake Pointe Ct
- 1715 Chestnut Hill Rd
- 1612 Lake Pointe Dr
- 1609 Heritage Pointe Ct
- 4609 Metcalf Ct Unit ID1285037P
- 1915 Carrier Cir Unit ID1285038P
- 2042 Legacy Pointe Blvd
- 15728 Brookshore Dr
- 2446 Oak Tree Ln
- 1313 Lasser Dr
- 6907 Manchester Dr Unit ID1285070P
- 1400 Bridgehampton Dr
