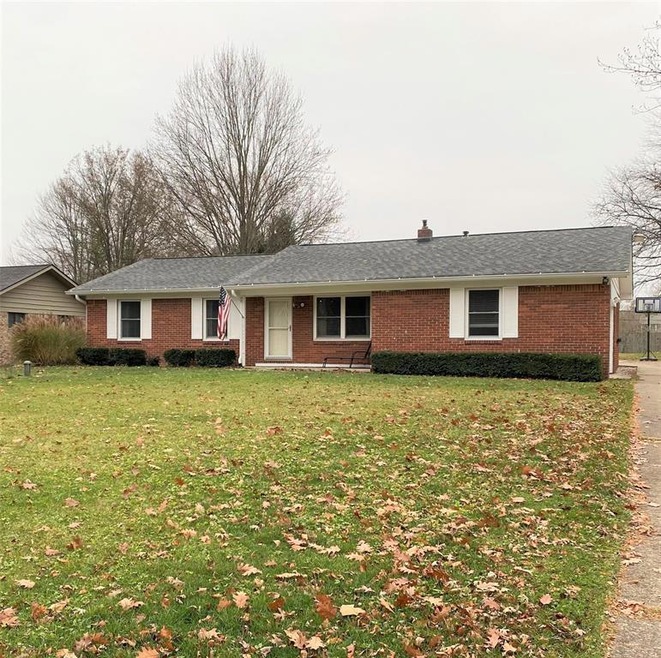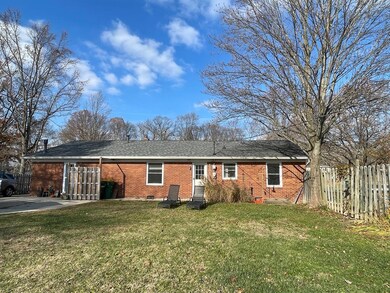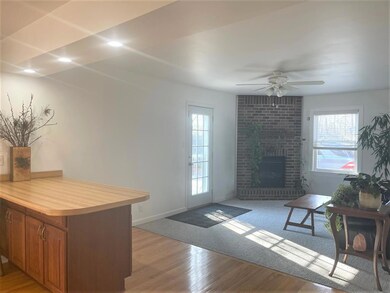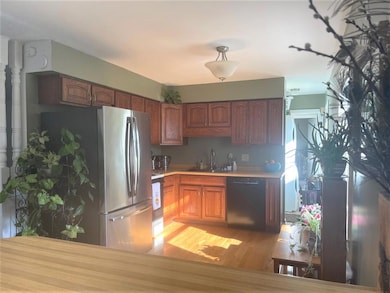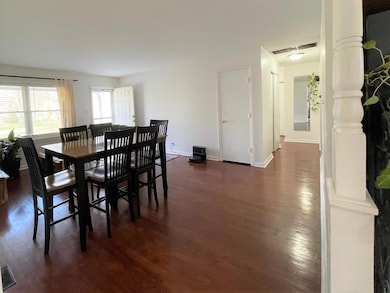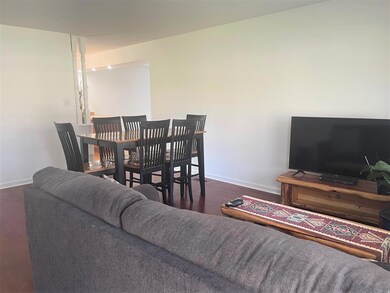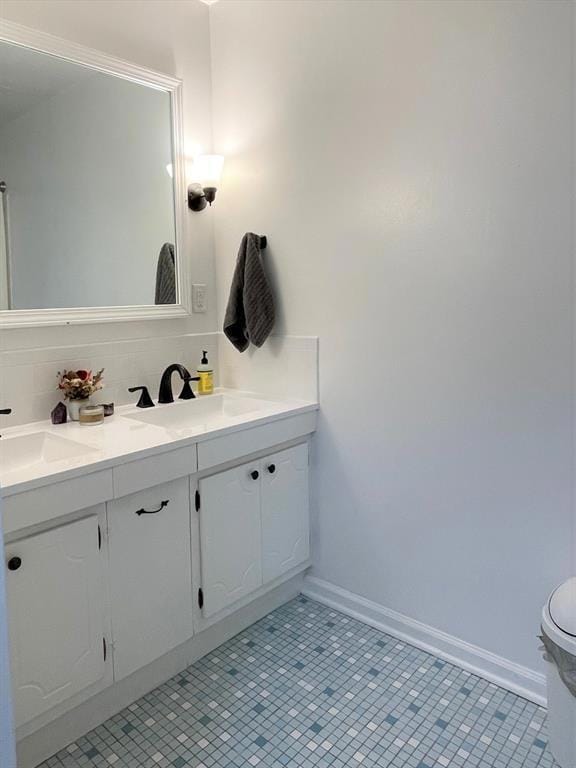2801 Daugherty Dr Zionsville, IN 46077
Highlights
- Ranch Style House
- Wood Flooring
- 2 Car Attached Garage
- Union Elementary School Rated A
- Covered patio or porch
- Shed
About This Home
As of December 2024This all-brick 3 bedroom 1.5 bath home is it all. Flooded with natural light! Cozy family room with gas fireplace! Immaculate, freshly painted interior! SS appliances! Hardwood floors! Updated full bath! Large 0.51-acre lot with privacy fence on 3 sides! Zionsville Schools! Immaculate, freshly painted interior! Agon-filled double-paned windows in 2017! Water softener 2017! Water heater 2020! Roof and gutters in 2018! 16 x 24 barn with electricity! 8 x 12 insulated barn with electricity! All this and so close to everything!
Last Agent to Sell the Property
Sherri Roizen-Watson
F.C. Tucker Company

Last Buyer's Agent
Allen Williams
Home Details
Home Type
- Single Family
Est. Annual Taxes
- $2,296
Year Built
- Built in 1966
Lot Details
- 0.52 Acre Lot
- Privacy Fence
Parking
- 2 Car Attached Garage
- Driveway
Home Design
- Ranch Style House
- Brick Exterior Construction
Interior Spaces
- 1,374 Sq Ft Home
- Gas Log Fireplace
- Vinyl Clad Windows
- Combination Kitchen and Dining Room
- Crawl Space
Kitchen
- Electric Oven
- Dishwasher
- Disposal
Flooring
- Wood
- Carpet
Bedrooms and Bathrooms
- 3 Bedrooms
- Dual Vanity Sinks in Primary Bathroom
Outdoor Features
- Covered patio or porch
- Shed
Utilities
- Forced Air Heating and Cooling System
- Baseboard Heating
- Natural Gas Connected
- Well
Community Details
- Zion Hills Subdivision
- The community has rules related to covenants, conditions, and restrictions
Listing and Financial Details
- Assessor Parcel Number 060836000055002006
Ownership History
Purchase Details
Home Financials for this Owner
Home Financials are based on the most recent Mortgage that was taken out on this home.Purchase Details
Home Financials for this Owner
Home Financials are based on the most recent Mortgage that was taken out on this home.Purchase Details
Home Financials for this Owner
Home Financials are based on the most recent Mortgage that was taken out on this home.Purchase Details
Home Financials for this Owner
Home Financials are based on the most recent Mortgage that was taken out on this home.Map
Home Values in the Area
Average Home Value in this Area
Purchase History
| Date | Type | Sale Price | Title Company |
|---|---|---|---|
| Deed | $332,000 | Meridian Title Corporation | |
| Deed | $269,000 | Enterprise Title | |
| Warranty Deed | -- | Enterprise Title | |
| Warranty Deed | -- | -- |
Mortgage History
| Date | Status | Loan Amount | Loan Type |
|---|---|---|---|
| Previous Owner | $199,500 | New Conventional | |
| Previous Owner | $208,453 | New Conventional | |
| Previous Owner | $148,046 | Purchase Money Mortgage |
Property History
| Date | Event | Price | Change | Sq Ft Price |
|---|---|---|---|---|
| 12/20/2024 12/20/24 | Sold | $332,000 | 0.0% | $242 / Sq Ft |
| 11/07/2024 11/07/24 | Pending | -- | -- | -- |
| 11/07/2024 11/07/24 | For Sale | $332,000 | +23.4% | $242 / Sq Ft |
| 12/21/2022 12/21/22 | Sold | $269,000 | +3.5% | $196 / Sq Ft |
| 11/21/2022 11/21/22 | Pending | -- | -- | -- |
| 11/16/2022 11/16/22 | For Sale | $260,000 | +21.0% | $189 / Sq Ft |
| 06/01/2018 06/01/18 | Sold | $214,900 | 0.0% | $156 / Sq Ft |
| 04/15/2018 04/15/18 | Pending | -- | -- | -- |
| 04/10/2018 04/10/18 | For Sale | $214,900 | -- | $156 / Sq Ft |
Tax History
| Year | Tax Paid | Tax Assessment Tax Assessment Total Assessment is a certain percentage of the fair market value that is determined by local assessors to be the total taxable value of land and additions on the property. | Land | Improvement |
|---|---|---|---|---|
| 2024 | $2,706 | $273,700 | $21,100 | $252,600 |
| 2023 | $2,706 | $266,800 | $21,100 | $245,700 |
| 2022 | $2,505 | $247,400 | $21,100 | $226,300 |
| 2021 | $2,295 | $218,100 | $21,100 | $197,000 |
| 2020 | $2,189 | $209,500 | $21,100 | $188,400 |
| 2019 | $2,138 | $205,700 | $21,100 | $184,600 |
| 2018 | $1,757 | $174,900 | $21,100 | $153,800 |
| 2017 | $1,526 | $157,400 | $21,100 | $136,300 |
| 2016 | $1,510 | $157,800 | $21,100 | $136,700 |
| 2014 | $1,365 | $140,400 | $21,100 | $119,300 |
| 2013 | $1,372 | $133,300 | $21,100 | $112,200 |
Source: MIBOR Broker Listing Cooperative®
MLS Number: 21893508
APN: 06-08-36-000-055.002-006
- 11730 Ansley Ct
- 11640 Ansley Ct
- 5356 S U S 421
- 12 Lost Run Ln
- 11557 E 500 S
- 11556 E 500 S
- 15 Lost Run Ln
- 11905 Kelso Dr Unit 3
- 11633 Trail Ridge Place
- 9175 Highpointe Ln
- 11505 Langton Walk
- 3240 Arabian Ln
- 3664 Cherwell Dr
- 9280 Highpointe Ln
- 4248 Stone Lake Dr
- 11471 Clarkston Rd
- 4212 Stone Lake Dr
- 4514 Golden Eagle Ct
- 11710 Cold Creek Ct
- 5055 Willow Rd
