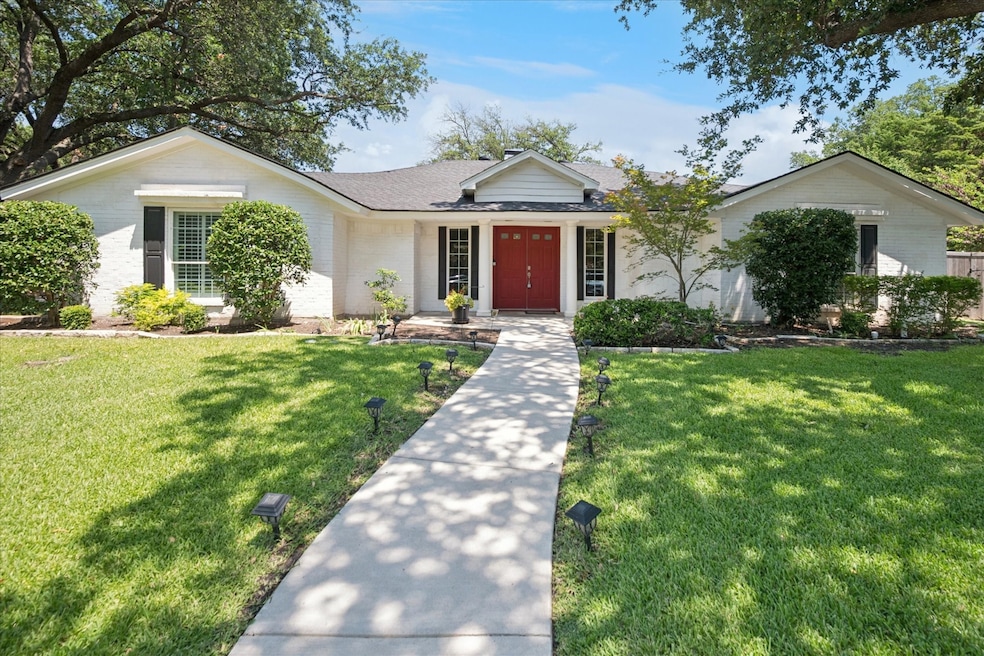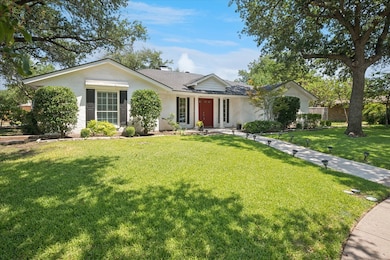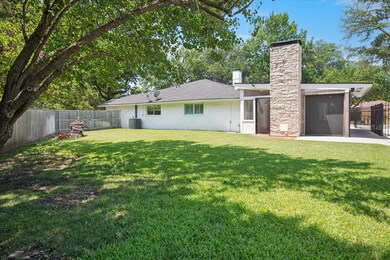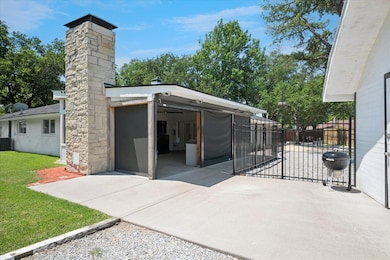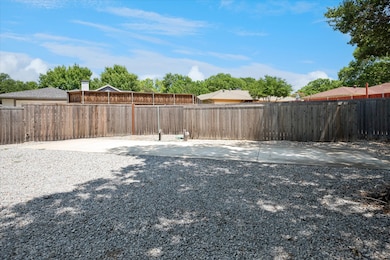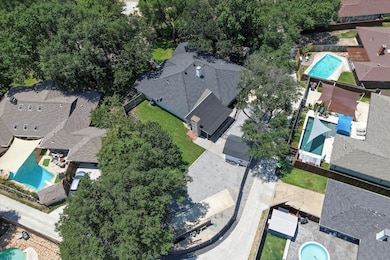2801 Elmcrest Cir Plano, TX 75075
Liberty Park NeighborhoodHighlights
- Parking available for a boat
- Open Floorplan
- Vaulted Ceiling
- Shepard Elementary School Rated A-
- Living Room with Fireplace
- Traditional Architecture
About This Home
Rare one third acre cul-de-sac lot with 40 foot, concrete RV parking pad, including 50 AMP and full hookups, outdoor living area and workshop. Nestled in central Plano, this 4 bedroom, 2.5 bath home offers an open floor plan with two expansive living areas connected by a see-through gas fireplace. The updated kitchen is a chef's dream with large quartz island, gas cooktop, double convection ovens with air fryer, French door refrigerator & a spacious pantry. Adjacent dining area includes a built in buffet. The split bedroom layout ensures privacy, with ample space for family, guests or a home office. Step outside to your private outdoor oasis complete with covered living area, a wood burning stone fireplace, built in grill with warming drawer & 2 burners. Automated full cover electric shades provide year-round enjoyment. A fully fenced backyard also boasts a separate workshop with AC, ideal for hobbies or storage. Driveway and second parking pad provide off street parking for 4 vehicles. Hot water circulating system for instant hot water at kitchen and baths & a reverse osmosis filter at the bar sink. Drip irrigation system & security lighting. Maytag washer and dryer included. Landlord would consider rent to own scenario from qualified tenant. Tenant responsible for yard care and quarterly pest treatments.
Listing Agent
Coldwell Banker Realty Frisco Brokerage Phone: 214-929-7560 License #0530783 Listed on: 11/25/2025

Home Details
Home Type
- Single Family
Est. Annual Taxes
- $2,739
Year Built
- Built in 1971
Lot Details
- 0.36 Acre Lot
- Cul-De-Sac
- Wood Fence
- Sprinkler System
- Few Trees
- Lawn
- Back Yard
Parking
- 2 Car Attached Garage
- Parking Pad
- Alley Access
- Rear-Facing Garage
- Additional Parking
- Parking available for a boat
- RV Access or Parking
Home Design
- Traditional Architecture
- Brick Exterior Construction
- Slab Foundation
- Composition Roof
Interior Spaces
- 2,753 Sq Ft Home
- 1-Story Property
- Open Floorplan
- Vaulted Ceiling
- Ceiling Fan
- Chandelier
- Wood Burning Fireplace
- Decorative Fireplace
- Self Contained Fireplace Unit Or Insert
- Fireplace With Gas Starter
- See Through Fireplace
- Stone Fireplace
- Fireplace Features Masonry
- Living Room with Fireplace
- 2 Fireplaces
Kitchen
- Double Convection Oven
- Electric Oven
- Gas Cooktop
- Microwave
- Ice Maker
- Dishwasher
- Kitchen Island
- Disposal
Flooring
- Carpet
- Ceramic Tile
Bedrooms and Bathrooms
- 4 Bedrooms
- Walk-In Closet
Outdoor Features
- Covered Patio or Porch
- Outdoor Fireplace
- Outdoor Storage
- Outdoor Grill
Schools
- Shepard Elementary School
- Vines High School
Utilities
- Central Heating and Cooling System
- Gas Water Heater
- Water Purifier
- High Speed Internet
- Cable TV Available
Listing and Financial Details
- Residential Lease
- Property Available on 12/1/25
- Tenant pays for all utilities, cable TV, exterior maintenance, insurance, pest control
- Negotiable Lease Term
- Legal Lot and Block 4 / 10
- Assessor Parcel Number R014101000401
Community Details
Overview
- Dallas North Estates 12Th Instl Subdivision
Pet Policy
- Pet Size Limit
- 2 Pets Allowed
- Dogs Allowed
Map
Source: North Texas Real Estate Information Systems (NTREIS)
MLS Number: 21120854
APN: R-0141-010-0040-1
- 2900 Clear Springs Dr
- 2913 Dartmouth Dr
- 2720 Grandview Dr
- 2512 Bluffton Dr
- 2516 Skiles Dr
- 3101 Bonniebrook Dr
- 2600 Kimberly Ln
- 2425 Coleshire Dr
- 2501 Bluffton Dr
- 2509 Skiles Dr
- 3073 Hamilton St
- 2921 Galveston St
- 2725 Regal Rd
- 2929 Galveston St
- 2600 Northcrest Dr
- 3204 Bonniebrook Dr
- Baine - END Plan at Villas of Middleton
- Jaxon - END Plan at Villas of Middleton
- Charlotte - END Plan at Villas of Middleton
- Sheldon II Plan at Villas of Middleton
- 1235 Mill Valley Dr
- 1233 Mill Valley Dr Unit 1235
- 2720 Grandview Dr
- 3025 Brookshire Dr
- 3044 Brookshire Dr
- 3109 Lynbrook Dr
- 2600 Northcrest Dr
- 2313 Westridge Dr
- 2421 Regal Rd Unit ID1019483P
- 1608 Cloister Way
- 2721 Knollwood Ct
- 2825 Knollwood Dr
- 1717 Independence Pkwy
- 2608 Evans Dr
- 3324 Wentworth St
- 2312 Regal Rd
- 2836 Meadowbrook Dr Unit ID1019520P
- 2833 Meadowbrook Dr
- 2944 Knollwood Dr
- 2320 Kidwell Cir
