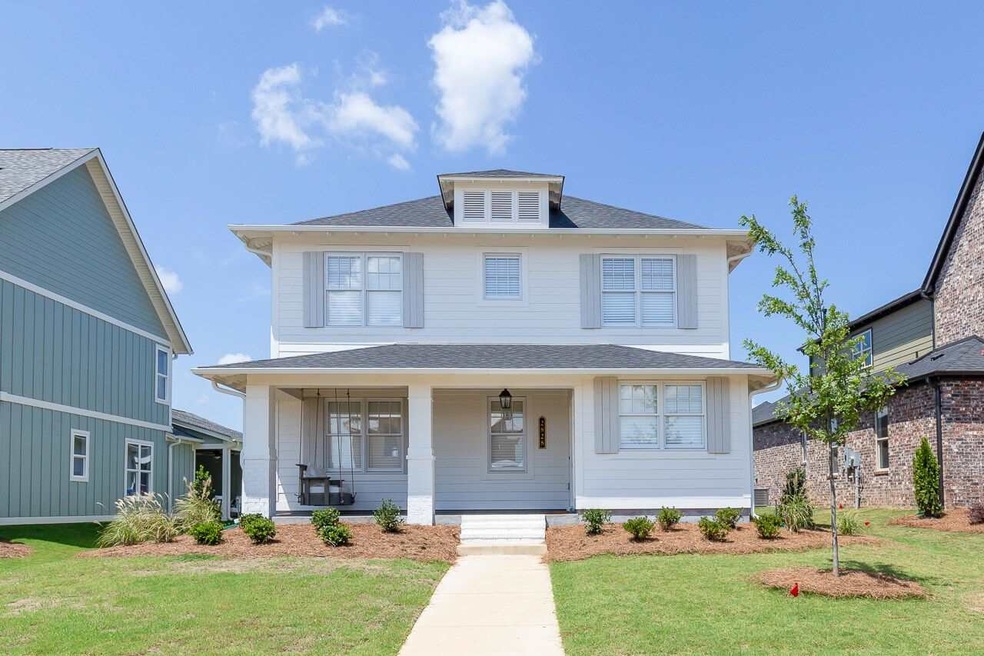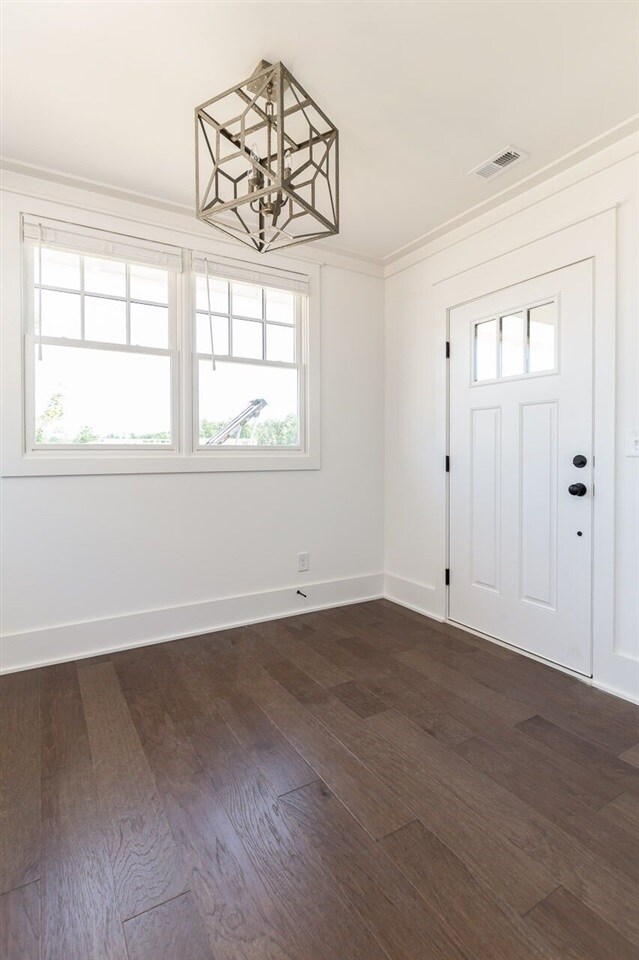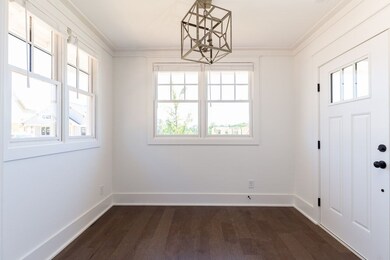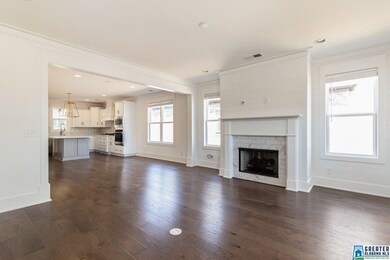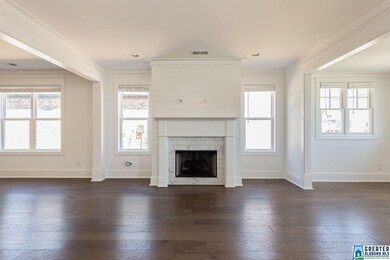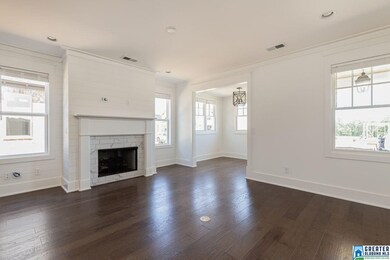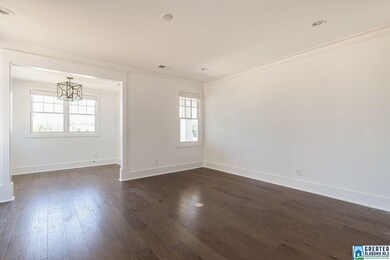
2801 Falliston Ln Hoover, AL 35244
Highlights
- Community Boat Launch
- In Ground Pool
- Lake Property
- South Shades Crest Elementary School Rated A
- Fishing
- Clubhouse
About This Home
As of April 2023WALK TO THE FOOD TRUCKS! Awesome CORNER HOME SITE with view of, and short walk to our incredible 5-acre Parc! This is our popular Hawthorne plan in HOOVER'S HOTTEST SELLING COMMUNITY! Step into a light-filled foyer and fall in love with the open floor plan! Master on main level. SPA BATH w/FULLY TILED SHOWER & garden tub. 3 bedrooms, 2 baths and bonus room upstairs! Impress your company in your CONNOISSEUR kitchen complete with GAS COOKTOP, WALL OVEN, POT & PAN DRAWERS, SOFT-CLOSE CABINETS, FARMHOUSE SINK, ISLAND & QUARTZ COUNTERS. Outdoor living will be a breeze on your enlarged COV. PATIO. 20-ACRE LAKE W/CANOE LAUNCH, state of the art FITNESS CENTER, BEACH-ENTRY POOL, COMMUNITY LODGE & OPEN-AIR GATHERING SPOT. 5-ACRE RECREATION PARK W/WIFFLE BALL FIELD, PLAYGROUND, CORNHOLE, PICKLEBALL, HAMMOCK LOUNGE, COMMUNITY GARDEN, GREEN SPACE FOR MOVIES IN THE PARK. The lifestyle you've been dreaming of awaits you in LAKE WILBORN!
Home Details
Home Type
- Single Family
Est. Annual Taxes
- $2,700
Year Built
- Built in 2019 | Under Construction
Lot Details
- Sprinkler System
HOA Fees
- $83 Monthly HOA Fees
Parking
- 3 Car Attached Garage
- Garage on Main Level
- Rear-Facing Garage
- Driveway
Home Design
- Slab Foundation
- HardiePlank Siding
Interior Spaces
- 1.5-Story Property
- Smooth Ceilings
- Recessed Lighting
- Ventless Fireplace
- Gas Fireplace
- Living Room with Fireplace
- Dining Room
- Den
- Pull Down Stairs to Attic
Kitchen
- Electric Oven
- Gas Cooktop
- Built-In Microwave
- Dishwasher
- Stone Countertops
- Disposal
Flooring
- Wood
- Carpet
- Tile
Bedrooms and Bathrooms
- 4 Bedrooms
- Primary Bedroom on Main
- Walk-In Closet
- Split Vanities
- Bathtub and Shower Combination in Primary Bathroom
- Garden Bath
- Separate Shower
- Linen Closet In Bathroom
Laundry
- Laundry Room
- Laundry on main level
- Washer and Electric Dryer Hookup
Pool
- In Ground Pool
- Fence Around Pool
Outdoor Features
- Lake Property
- Covered patio or porch
Utilities
- Two cooling system units
- Two Heating Systems
- Underground Utilities
- Gas Water Heater
Listing and Financial Details
- Tax Lot 473
Community Details
Overview
- Association fees include management fee
- Mckay Management Association, Phone Number (205) 733-6700
Amenities
- Clubhouse
Recreation
- Community Boat Launch
- Community Playground
- Community Pool
- Fishing
- Park
- Trails
- Bike Trail
Ownership History
Purchase Details
Home Financials for this Owner
Home Financials are based on the most recent Mortgage that was taken out on this home.Similar Homes in the area
Home Values in the Area
Average Home Value in this Area
Purchase History
| Date | Type | Sale Price | Title Company |
|---|---|---|---|
| Warranty Deed | $559,900 | None Listed On Document |
Mortgage History
| Date | Status | Loan Amount | Loan Type |
|---|---|---|---|
| Previous Owner | $419,925 | New Conventional |
Property History
| Date | Event | Price | Change | Sq Ft Price |
|---|---|---|---|---|
| 04/19/2023 04/19/23 | Sold | $559,900 | -1.8% | $226 / Sq Ft |
| 03/31/2023 03/31/23 | Pending | -- | -- | -- |
| 01/28/2023 01/28/23 | For Sale | $569,900 | +38.8% | $230 / Sq Ft |
| 08/30/2019 08/30/19 | Sold | $410,672 | +0.2% | $174 / Sq Ft |
| 07/07/2019 07/07/19 | Pending | -- | -- | -- |
| 05/18/2019 05/18/19 | Price Changed | $410,000 | +0.7% | $174 / Sq Ft |
| 05/09/2019 05/09/19 | Price Changed | $407,000 | +1.8% | $173 / Sq Ft |
| 04/18/2019 04/18/19 | For Sale | $400,000 | -- | $170 / Sq Ft |
Tax History Compared to Growth
Tax History
| Year | Tax Paid | Tax Assessment Tax Assessment Total Assessment is a certain percentage of the fair market value that is determined by local assessors to be the total taxable value of land and additions on the property. | Land | Improvement |
|---|---|---|---|---|
| 2024 | $3,422 | $51,460 | $0 | $0 |
| 2023 | $3,052 | $46,360 | $0 | $0 |
| 2022 | $2,727 | $41,620 | $0 | $0 |
Agents Affiliated with this Home
-
Beth Carroll-Conwell

Seller's Agent in 2023
Beth Carroll-Conwell
eXp Realty, LLC Central
(205) 567-2384
3 in this area
56 Total Sales
-
L
Buyer's Agent in 2023
Lyndsi Hughes
EXIT Realty Cahaba
(205) 535-4647
-
Brooke Gann

Seller's Agent in 2019
Brooke Gann
SB Dev Corp
(205) 563-6229
258 in this area
348 Total Sales
-
Tracy Murphy

Seller Co-Listing Agent in 2019
Tracy Murphy
SB Dev Corp
(205) 966-9072
229 in this area
343 Total Sales
-
Ann Kirkwood

Buyer's Agent in 2019
Ann Kirkwood
RealtySouth
(205) 960-6738
1 in this area
17 Total Sales
Map
Source: Greater Alabama MLS
MLS Number: 847157
APN: 132042005005000
- 2824 Falliston Ln
- 2829 Falliston Ln
- 2068 Nunnally Pass
- 1562 Wilborn Run
- 3080 Sydenton Dr
- 1578 Wilborn Run
- 1904 Janeway Pass
- 2209 Old Gould Run
- 4045 Langston Ford Dr
- 1480 Blackridge Rd
- 6513 Black Creek Cir
- 1883 Blackridge Rd
- 3077 Iris Dr
- 3041 Iris Dr
- 3040 Iris Dr
- 2302 Old Gould Run
- 2318 Old Gould Run
- 2334 Old Gould Run
- 2322 Old Gould Run
- 2326 Old Gould Run
