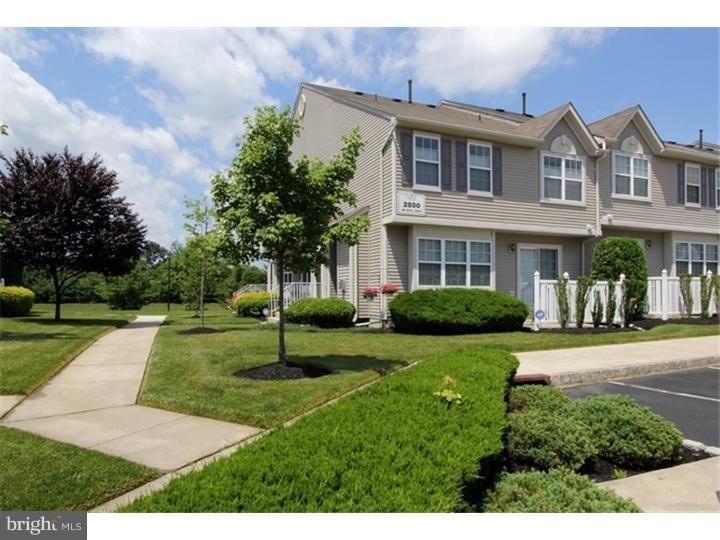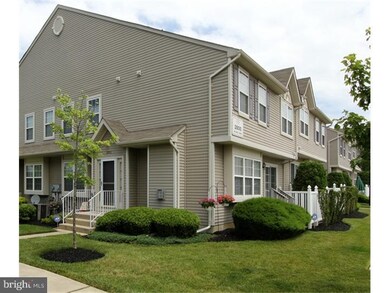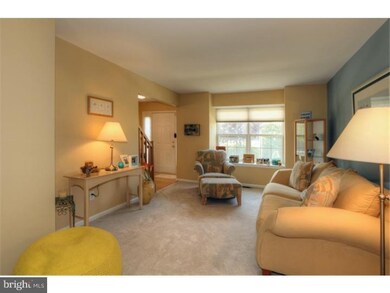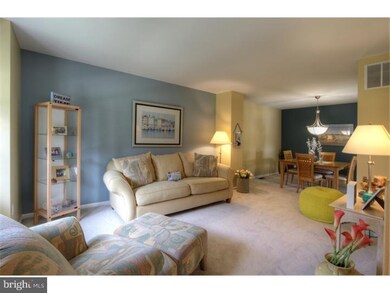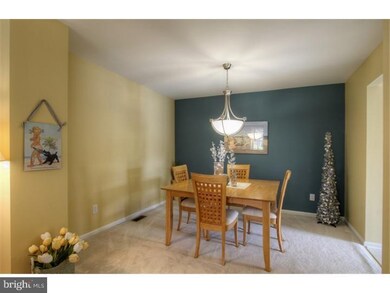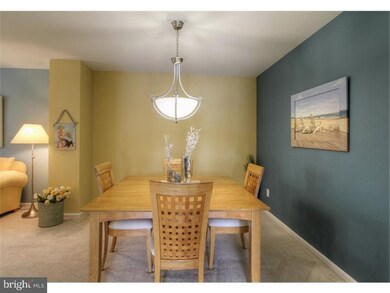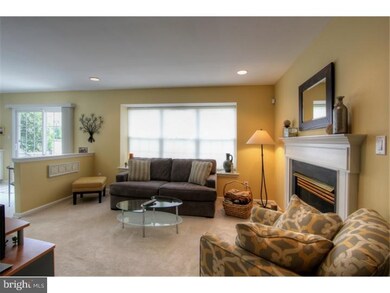
2801 Gramercy Way Unit 2801 Mount Laurel, NJ 08054
Outlying Mount Laurel Township NeighborhoodHighlights
- Contemporary Architecture
- Wood Flooring
- 1 Fireplace
- Lenape High School Rated A-
- Attic
- Corner Lot
About This Home
As of May 2019Better than New describes this home ? The property was just recently painted with Gorgeous colors ? Home boasts custom pleated shades, 6 panel doors, all upgraded light fixtures, plush wall to wall carpets, 42" wood kitchen cabinets & including all appliances, cozy family room w/gas fireplace, h/w flooring in foyer.. finished basement with separate area for exercise or home office, plenty of extra storage ? master bedroom includes 2 closets & bath with soaking tub ? 2 other very generous size bedrooms ? 2nd floor laundry. This list goes on and on. Don't miss out & come see for yourself ? a true "10".
Last Agent to Sell the Property
Long & Foster Real Estate, Inc. License #8932818 Listed on: 06/10/2013

Last Buyer's Agent
Sandy Levenson
BHHS Fox & Roach-Cherry Hill License #TREND:CLEVENSA
Townhouse Details
Home Type
- Townhome
Est. Annual Taxes
- $5,192
Year Built
- Built in 2001
Lot Details
- Level Lot
- Sprinkler System
- Property is in good condition
HOA Fees
- $165 Monthly HOA Fees
Home Design
- Contemporary Architecture
- Pitched Roof
- Shingle Roof
- Vinyl Siding
Interior Spaces
- 1,695 Sq Ft Home
- Property has 2 Levels
- Ceiling height of 9 feet or more
- Ceiling Fan
- 1 Fireplace
- Family Room
- Living Room
- Dining Room
- Finished Basement
- Basement Fills Entire Space Under The House
- Home Security System
- Laundry on upper level
- Attic
Kitchen
- Eat-In Kitchen
- Butlers Pantry
- Self-Cleaning Oven
- Built-In Range
- Dishwasher
- Disposal
Flooring
- Wood
- Wall to Wall Carpet
- Tile or Brick
- Vinyl
Bedrooms and Bathrooms
- 3 Bedrooms
- En-Suite Primary Bedroom
- En-Suite Bathroom
- 2.5 Bathrooms
Parking
- 1 Open Parking Space
- Assigned Parking
Outdoor Features
- Patio
- Exterior Lighting
- Play Equipment
Schools
- Fleetwood Elementary School
- Thomas E. Harrington Middle School
Utilities
- Forced Air Heating and Cooling System
- Heating System Uses Gas
- Natural Gas Water Heater
- Cable TV Available
Listing and Financial Details
- Tax Lot 00034 02-C2801
- Assessor Parcel Number 24-00301 21-00034 02-C2801
Community Details
Overview
- Association fees include common area maintenance, exterior building maintenance, lawn maintenance, snow removal, trash, parking fee, insurance, all ground fee, management
- Essex Place Subdivision, Oakmont Floorplan
Recreation
- Community Playground
Ownership History
Purchase Details
Home Financials for this Owner
Home Financials are based on the most recent Mortgage that was taken out on this home.Purchase Details
Home Financials for this Owner
Home Financials are based on the most recent Mortgage that was taken out on this home.Purchase Details
Home Financials for this Owner
Home Financials are based on the most recent Mortgage that was taken out on this home.Similar Homes in Mount Laurel, NJ
Home Values in the Area
Average Home Value in this Area
Purchase History
| Date | Type | Sale Price | Title Company |
|---|---|---|---|
| Deed | $229,000 | Infinity Title Agency | |
| Deed | $217,000 | Commonwealth Land Title Insu | |
| Deed | $158,873 | Settlers Title Agency Lp |
Mortgage History
| Date | Status | Loan Amount | Loan Type |
|---|---|---|---|
| Open | $183,200 | New Conventional | |
| Previous Owner | $221,426 | New Conventional | |
| Previous Owner | $200,000 | Stand Alone First | |
| Previous Owner | $158,000 | Stand Alone First | |
| Previous Owner | $155,298 | FHA |
Property History
| Date | Event | Price | Change | Sq Ft Price |
|---|---|---|---|---|
| 05/31/2019 05/31/19 | Sold | $229,000 | -2.5% | $136 / Sq Ft |
| 04/04/2019 04/04/19 | Pending | -- | -- | -- |
| 04/01/2019 04/01/19 | For Sale | $234,900 | +8.2% | $140 / Sq Ft |
| 08/16/2013 08/16/13 | Sold | $217,000 | -1.4% | $128 / Sq Ft |
| 06/25/2013 06/25/13 | Pending | -- | -- | -- |
| 06/10/2013 06/10/13 | For Sale | $220,000 | -- | $130 / Sq Ft |
Tax History Compared to Growth
Tax History
| Year | Tax Paid | Tax Assessment Tax Assessment Total Assessment is a certain percentage of the fair market value that is determined by local assessors to be the total taxable value of land and additions on the property. | Land | Improvement |
|---|---|---|---|---|
| 2024 | $6,483 | $213,400 | $45,000 | $168,400 |
| 2023 | $6,483 | $213,400 | $45,000 | $168,400 |
| 2022 | $6,462 | $213,400 | $45,000 | $168,400 |
| 2021 | $6,340 | $213,400 | $45,000 | $168,400 |
| 2020 | $6,216 | $213,400 | $45,000 | $168,400 |
| 2019 | $6,152 | $213,400 | $45,000 | $168,400 |
| 2018 | $6,105 | $213,400 | $45,000 | $168,400 |
| 2017 | $5,947 | $213,400 | $45,000 | $168,400 |
| 2016 | $5,858 | $213,400 | $45,000 | $168,400 |
| 2015 | $5,790 | $213,400 | $45,000 | $168,400 |
| 2014 | $5,732 | $213,400 | $45,000 | $168,400 |
Agents Affiliated with this Home
-
Amy Rossano

Seller's Agent in 2019
Amy Rossano
Better Homes and Gardens Real Estate Maturo
(856) 912-4192
8 in this area
298 Total Sales
-
Nikunj Shah

Buyer's Agent in 2019
Nikunj Shah
Long & Foster
(856) 495-6543
61 in this area
419 Total Sales
-
Barbara Karp

Seller's Agent in 2013
Barbara Karp
Long & Foster
(856) 296-1347
-
S
Buyer's Agent in 2013
Sandy Levenson
BHHS Fox & Roach
Map
Source: Bright MLS
MLS Number: 1003481058
APN: 24-00301-21-00034-02-C2801
- 5807A Adelaide Dr Unit 5807A
- 5702B Adelaide Dr
- 902A Scotswood Ct
- 1674B Thornwood Dr
- 4 Stratford La
- 1341 Thornwood Dr Unit 1341
- 1447 Thornwood Dr
- 1102B Sedgefield Dr Unit 1102B
- 608 Sedgefield Dr
- 30 Lancelot Ln
- 24 Lancelot Ln
- 8502 Normandy Dr Unit 8502
- 103 Chaucer Rd
- 11 Cinnamon Ln
- 312B Delancey Place
- 1 Wembley Dr
- 3901 A Fenwick La
- 7307A Normandy Dr Unit 7307
- 7307A Normandy Dr
- 135 Memorial Ln
