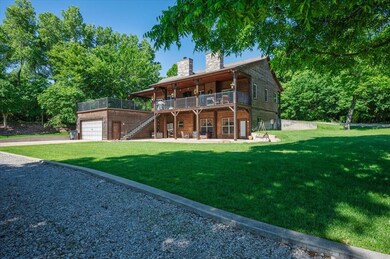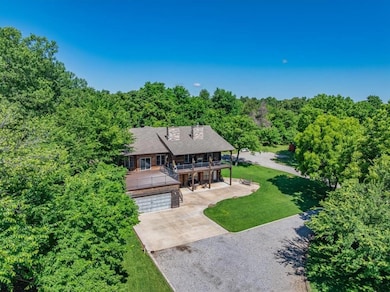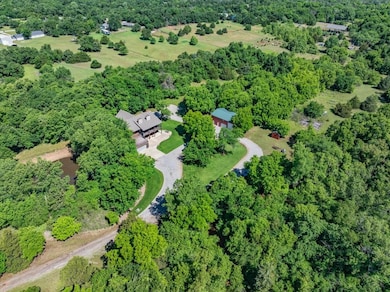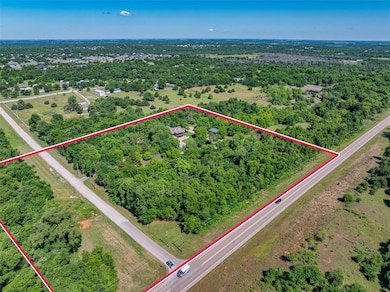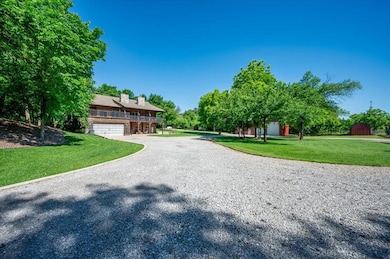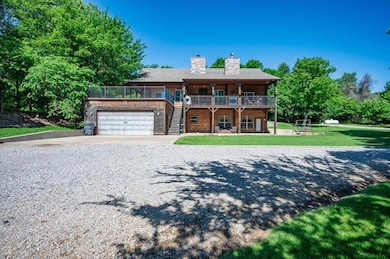2801 John Deere Ave Unit 1 Edmond, OK 73034
Estimated payment $4,116/month
Highlights
- RV Access or Parking
- Deck
- Wooded Lot
- Modern Farmhouse Architecture
- Lake, Pond or Stream
- Cathedral Ceiling
About This Home
Welcome to one of North Edmond’s most distinctive & private residences, a custom-built, 1 owner log-style estate on 10 wooded acres (MOL) just off Coltrane, minutes from Waterloo’s growing development yet worlds away in peace & quiet. Reminiscent of a mountain or lakeside retreat, this log-cabin-style home blends rustic luxury & multigenerational versatility, featuring wood log siding, a seasonal pond at the entrance, & a tree-lined drive opening to a circular motor court. Designed as 2 fully equipped residences, the lower level offers a spacious living room w/ office nook, full kitchen w/ breakfast bar, master suite w/ laundry & garage access, & an earth-sheltered safe room bath complete w/ jacuzzi tub & shower combo + steel safe doors. Upstairs, soaring cathedral ceilings & hand-scraped oak floors set the tone for a 2nd open-concept space featuring a full kitchen w/ gas range island, wine glass storage, granite counters, pantry, & large living room w/ stone fireplace. Multiple doors open to the expansive wraparound TREX deck w/ forest views, built-in fireplace, & pre-wired hot tub pad above the garage. The upstairs suite includes private deck access, a spa-like bath w/ dual vanities, walk-in shower, corner jacuzzi tub, & 2nd walk-in closet. A 2nd laundry/mudroom, full bath, & rear entry through a two-story porte cochere designed for RV parking complete the upper level. The home is connected by interior & exterior staircases, + an accessible ramp—perfect for guests, parents, or independent adult children. A 60x40 steel shop adds major value w/ large RV door, 2 garage bays, framed paddock doors, pre-wired RV hookups, & a climate-controlled flex room w/ full bath for a guest suite, tack room, or workshop. The slab in the barn area is inset & ready to be built out for horse stalls. Surrounded by mature trees, nature & total privacy on a secluded low-traffic road, this is a rare sanctuary for those seeking space, luxury, & flexibility without sacrificing convenience.
Home Details
Home Type
- Single Family
Est. Annual Taxes
- $5,922
Year Built
- Built in 2014
Lot Details
- 10 Acre Lot
- East Facing Home
- Interior Lot
- Sprinkler System
- Wooded Lot
HOA Fees
- $29 Monthly HOA Fees
Parking
- 4 Car Attached Garage
- Garage Door Opener
- Circular Driveway
- Gravel Driveway
- RV Access or Parking
Home Design
- Modern Farmhouse Architecture
- Craftsman Architecture
- Earth Berm
- Slab Foundation
- Frame Construction
- Composition Roof
- Log Siding
Interior Spaces
- 3,176 Sq Ft Home
- 2-Story Property
- Woodwork
- Cathedral Ceiling
- Ceiling Fan
- 2 Fireplaces
- Gas Log Fireplace
- Mud Room
- Home Office
- Bonus Room
- Workshop
- Inside Utility
- Laundry Room
- Walk-Out Basement
- Home Security System
Kitchen
- Built-In Oven
- Electric Oven
- Built-In Range
- Dishwasher
- Wood Stained Kitchen Cabinets
Flooring
- Wood
- Carpet
- Tile
Bedrooms and Bathrooms
- 2 Bedrooms
- Possible Extra Bedroom
- In-Law or Guest Suite
- 3 Full Bathrooms
- Soaking Tub
Accessible Home Design
- Handicap Accessible
Outdoor Features
- Lake, Pond or Stream
- Balcony
- Deck
- Outbuilding
Schools
- Central Elementary School
- Guthrie JHS Middle School
- Guthrie High School
Utilities
- Central Heating and Cooling System
- Power Generator
- Propane
- Well
- Water Heater
- Septic Tank
- High Speed Internet
Community Details
- Association fees include greenbelt, maintenance
- Mandatory home owners association
Listing and Financial Details
- Tax Lot 25
Map
Home Values in the Area
Average Home Value in this Area
Tax History
| Year | Tax Paid | Tax Assessment Tax Assessment Total Assessment is a certain percentage of the fair market value that is determined by local assessors to be the total taxable value of land and additions on the property. | Land | Improvement |
|---|---|---|---|---|
| 2025 | $5,922 | $56,025 | $10,746 | $45,279 |
| 2024 | $5,560 | $53,357 | $10,746 | $42,611 |
| 2023 | $5,560 | $50,816 | $10,746 | $40,070 |
| 2022 | $5,049 | $50,816 | $10,746 | $40,070 |
| 2021 | $5,068 | $50,726 | $10,746 | $39,980 |
| 2020 | $5,380 | $53,755 | $10,746 | $43,009 |
| 2019 | $5,407 | $53,851 | $10,596 | $43,255 |
| 2018 | $5,007 | $51,286 | $8,884 | $42,402 |
| 2017 | $4,688 | $48,844 | $7,254 | $41,590 |
| 2016 | $1,562 | $15,862 | $7,254 | $8,608 |
| 2014 | $1,325 | $15,862 | $7,254 | $8,608 |
| 2013 | $362 | $4,230 | $4,200 | $30 |
Property History
| Date | Event | Price | List to Sale | Price per Sq Ft |
|---|---|---|---|---|
| 11/15/2025 11/15/25 | Pending | -- | -- | -- |
| 11/08/2025 11/08/25 | Price Changed | $685,000 | -1.4% | $216 / Sq Ft |
| 06/01/2025 06/01/25 | For Sale | $695,000 | -- | $219 / Sq Ft |
Purchase History
| Date | Type | Sale Price | Title Company |
|---|---|---|---|
| Warranty Deed | $145,000 | Stewart Abstarct & Title Of | |
| Interfamily Deed Transfer | -- | None Available |
Source: MLSOK
MLS Number: 1172188
APN: 420040116
- 12873 S Coltrane Rd
- 12724 S Coltrane Rd
- 1974 Padova Point
- 2904 Birch Ln
- 8554 Belcaro Bend
- 1663 Castellina Ct
- 1620 Castellina Ct
- 3304 Birch Ln
- 8321 Belcaro Bend
- 10650 Hunters Pointe
- 8417 Blackberry Ridge
- 9514 Woodchuck Ct
- 9505 Weeping Willow Way
- 9205 Prairie Dog Dr
- 508 Old Creek Rd
- 9529 Prairie Dog Dr
- 501 Old Creek Rd
- 9156 Prairie Dog Dr
- 448 Old Creek Rd
- 400 Old Creek Rd

