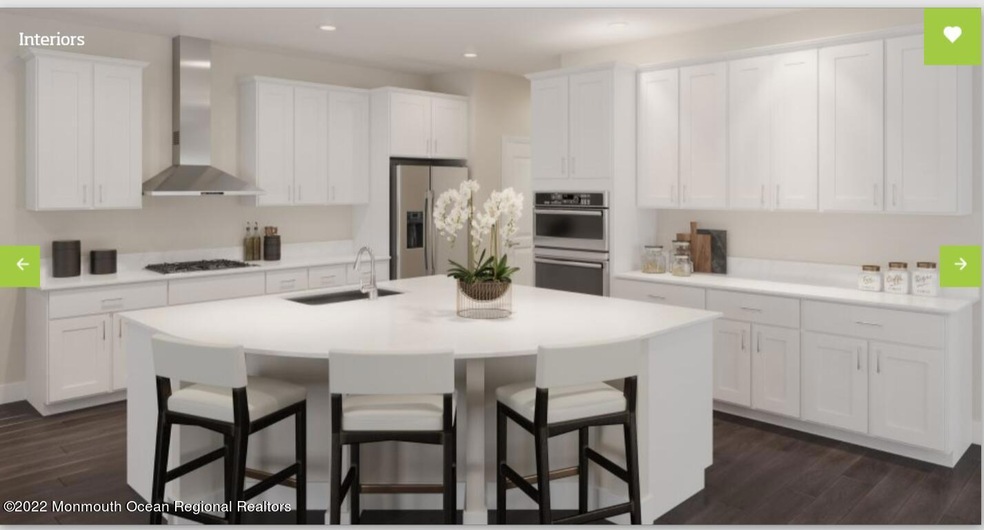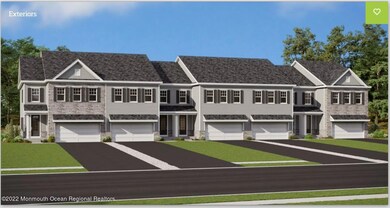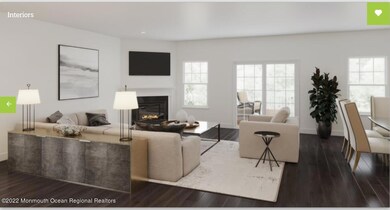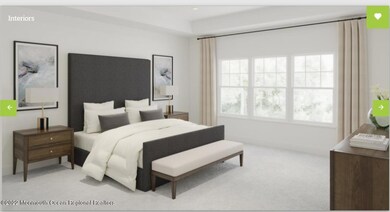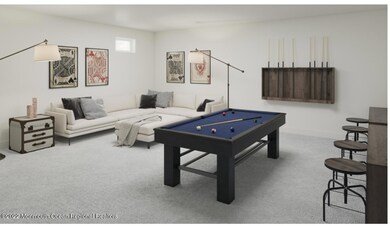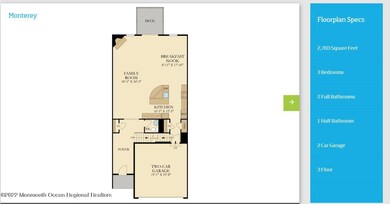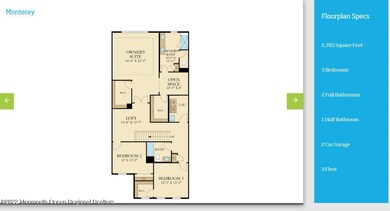
2801 Journey Ave Marlboro, NJ 07746
Highlights
- Fitness Center
- Heated In Ground Pool
- 46 Acre Lot
- New Construction
- Senior Community
- Clubhouse
About This Home
As of August 2024Enjoy the luxury townhome lifestyle, just minutes from excellent shops, restaurants and beaches. The Monterey Plan, End location, with a finished basement is approximately 3,780 sq. ft. The home features hardwood floors, shaker cabinets, gourmet appliances, quartz counters, recess lights, crown molding and so much more! Construction has started on future amenities include a clubhouse, outdoor swimming pool, dog park, tot lot and electric charging station. Located near Routes 9, 18 and Route 79, along with close proximity to NJ transit, this community is a commuter's dream. A highly rated school system, along with being a short drive to shopping and dining in Red Bank, the Jersey Shore beaches. August Delivery, just in time for the new school year to start!
Last Agent to Sell the Property
Lennar Sales Corp. License #9700462 Listed on: 02/26/2024

Townhouse Details
Home Type
- Townhome
Est. Annual Taxes
- $715
Year Built
- Built in 2024 | New Construction
Lot Details
- Lot Dimensions are 60x110
- End Unit
- Landscaped
HOA Fees
- $218 Monthly HOA Fees
Parking
- 2 Car Attached Garage
- Common or Shared Parking
- Garage Door Opener
- Driveway
- Off-Street Parking
Home Design
- Shingle Roof
- Asphalt Rolled Roof
- Stone Siding
- Vinyl Siding
Interior Spaces
- 2,780 Sq Ft Home
- 2-Story Property
- Crown Molding
- Ceiling height of 9 feet on the main level
- Recessed Lighting
- Gas Fireplace
- ENERGY STAR Qualified Windows
- Insulated Windows
- Window Screens
- Sliding Doors
- Insulated Doors
- Loft
Kitchen
- Breakfast Area or Nook
- Built-In Double Oven
- Gas Cooktop
- Stove
- Range Hood
- Microwave
- Dishwasher
- Kitchen Island
- Quartz Countertops
- Disposal
Flooring
- Engineered Wood
- Ceramic Tile
Bedrooms and Bathrooms
- 3 Bedrooms
- Walk-In Closet
- Dual Vanity Sinks in Primary Bathroom
- Primary Bathroom includes a Walk-In Shower
Laundry
- Dryer
- Washer
- Laundry Tub
Finished Basement
- Heated Basement
- Basement Fills Entire Space Under The House
Accessible Home Design
- Handicap Accessible
- Chairlift
Eco-Friendly Details
- Energy-Efficient Appliances
Outdoor Features
- Heated In Ground Pool
- Deck
Schools
- Marlboro Elementary And Middle School
- Colts Neck High School
Utilities
- Central Air
- Heating System Uses Natural Gas
- Programmable Thermostat
- Tankless Water Heater
- Natural Gas Water Heater
Listing and Financial Details
- Assessor Parcel Number MAR
Community Details
Overview
- Senior Community
- Front Yard Maintenance
- Association fees include trash, common area, lawn maintenance, mgmt fees, pool, snow removal
- Parc@Marlboro Subdivision, Monterey Floorplan
Amenities
- Common Area
- Clubhouse
- Community Center
- Recreation Room
Recreation
- Community Playground
- Fitness Center
- Community Pool
- Pool Membership Available
- Snow Removal
Pet Policy
- Dogs and Cats Allowed
Security
- Resident Manager or Management On Site
Ownership History
Purchase Details
Home Financials for this Owner
Home Financials are based on the most recent Mortgage that was taken out on this home.Similar Homes in the area
Home Values in the Area
Average Home Value in this Area
Purchase History
| Date | Type | Sale Price | Title Company |
|---|---|---|---|
| Deed | $954,455 | Lennar Title |
Mortgage History
| Date | Status | Loan Amount | Loan Type |
|---|---|---|---|
| Open | $550,000 | New Conventional |
Property History
| Date | Event | Price | Change | Sq Ft Price |
|---|---|---|---|---|
| 05/06/2025 05/06/25 | For Sale | $975,000 | +2.2% | $350 / Sq Ft |
| 08/24/2024 08/24/24 | Sold | $954,455 | 0.0% | $343 / Sq Ft |
| 03/02/2024 03/02/24 | Pending | -- | -- | -- |
| 02/26/2024 02/26/24 | For Sale | $954,455 | -- | $343 / Sq Ft |
Tax History Compared to Growth
Tax History
| Year | Tax Paid | Tax Assessment Tax Assessment Total Assessment is a certain percentage of the fair market value that is determined by local assessors to be the total taxable value of land and additions on the property. | Land | Improvement |
|---|---|---|---|---|
| 2024 | $715 | $30,000 | $30,000 | $0 |
Agents Affiliated with this Home
-
sangita sancheti

Seller's Agent in 2025
sangita sancheti
Coldwell Banker Realty
(732) 462-4242
5 in this area
73 Total Sales
-
Debra Glatz
D
Seller's Agent in 2024
Debra Glatz
Lennar Sales Corp.
(609) 349-8258
66 in this area
1,016 Total Sales
-
STEPHEN SANTURRO
S
Buyer's Agent in 2024
STEPHEN SANTURRO
RE/MAX
2 in this area
113 Total Sales
Map
Source: MOREMLS (Monmouth Ocean Regional REALTORS®)
MLS Number: 22405181
APN: 30-00415-0000-00022-2801
- 2703 Journey Ave
- 2706 Journey Ave
- 2707 Journey Ave
- 3506 Expedition St
- 2708 Journey Ave
- 3503 Expedition St
- 3502 Expedition St
- 2704 Journey Ave
- 2702 Journey Ave
- 1902 Wrangler Ave
- 1906 Wrangler Ave
- 1904 Wrangler Ave
- 1905 Wrangler Ave
- 1903 Wrangler Ave
- 105 Pilot St
- 2203 Pilot St
- 2205 Pilot St
- 16 Huxley Ct
- 49 Barn Swallow Blvd
- 110 Buckley Rd
