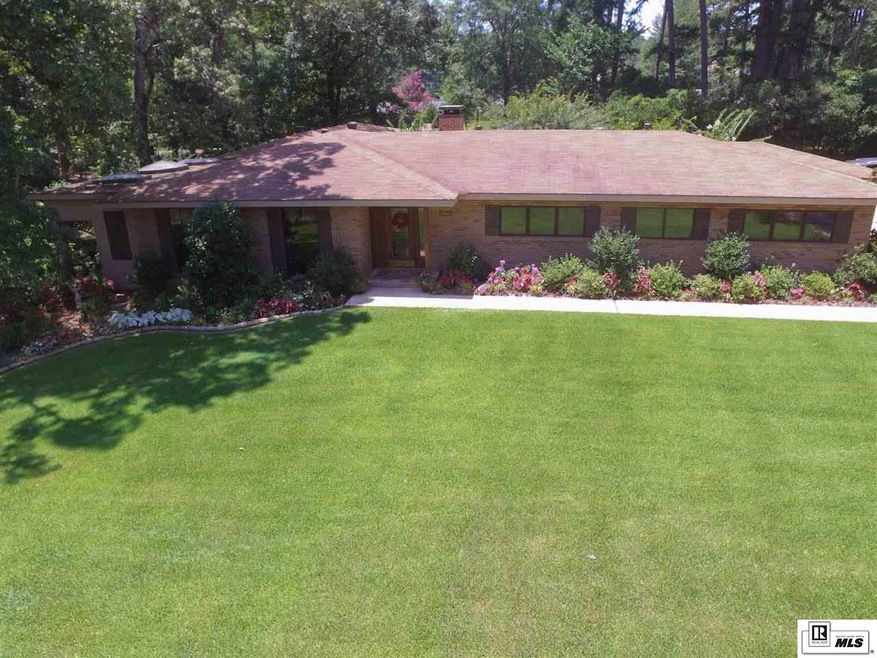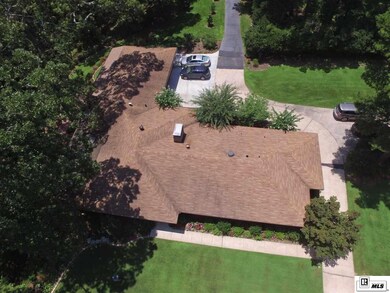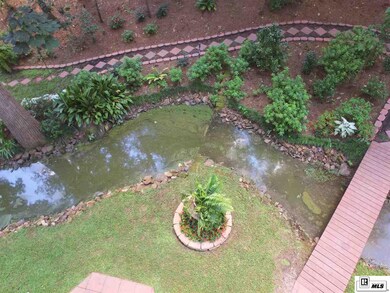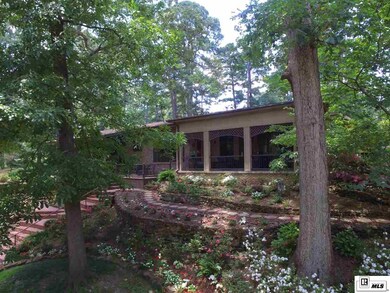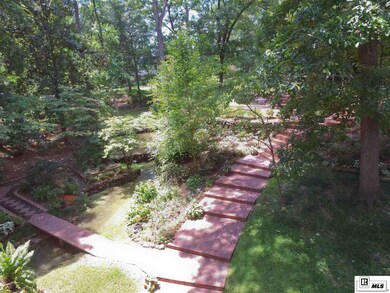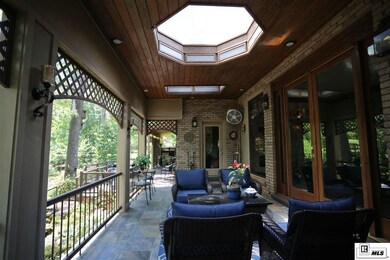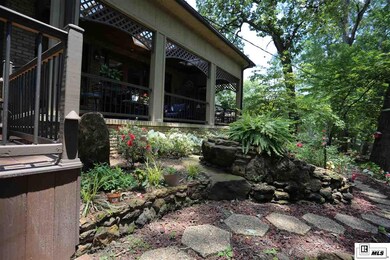
2801 Lakeshore Dr Ruston, LA 71270
Highlights
- Landscaped Professionally
- Wooded Lot
- Covered patio or porch
- Hillcrest Elementary School Rated A+
- Ranch Style House
- Double Oven
About This Home
As of October 2017Beautiful 3 Bedroom 2 1/2 Bath Home with large formal living and dining room, family room, large laundry room, Gourmet kitchen with state of the art built in appliances, Custom Mahogany Cabinets and doors, granite counter tops, New Pella double pane fiberglass windows and New Wood and Tile Floors throughout. All of this sits on 1.7 acres with an outdoor living area that overlooks a park-like setting with terraced gardens. You wont want to miss seeing this JEWEL!
Last Agent to Sell the Property
Acres & Avenues Realty License #0000023187 Listed on: 07/11/2017
Co-Listed By
Pamela Bunn
Acres & Avenues Realty License #995684388
Home Details
Home Type
- Single Family
Est. Annual Taxes
- $3,067
Year Built
- 1963
Lot Details
- 1 Acre Lot
- Home fronts a stream
- Landscaped Professionally
- Irregular Lot
- Sprinkler System
- Wooded Lot
- Water Garden
Home Design
- Ranch Style House
- Brick Veneer
- Slab Foundation
- Asphalt Shingled Roof
Interior Spaces
- Ceiling Fan
- Gas Log Fireplace
- Double Pane Windows
- Window Treatments
- Family Room with Fireplace
- Fire and Smoke Detector
- Washer and Dryer Hookup
- Property Views
Kitchen
- Double Oven
- Warming Drawer
- Microwave
- Ice Maker
- Dishwasher
- Disposal
Bedrooms and Bathrooms
- 3 Bedrooms
- Walk-In Closet
Parking
- 2 Car Attached Garage
- Garage Door Opener
Outdoor Features
- Covered patio or porch
- Rain Gutters
Utilities
- Central Heating and Cooling System
- Heating System Uses Natural Gas
- Gas Water Heater
- Cable TV Available
Listing and Financial Details
- Home warranty included in the sale of the property
- Assessor Parcel Number 1218312A24
Ownership History
Purchase Details
Purchase Details
Home Financials for this Owner
Home Financials are based on the most recent Mortgage that was taken out on this home.Similar Homes in Ruston, LA
Home Values in the Area
Average Home Value in this Area
Purchase History
| Date | Type | Sale Price | Title Company |
|---|---|---|---|
| Quit Claim Deed | -- | -- | |
| Exchange Deed | -- | None Available |
Mortgage History
| Date | Status | Loan Amount | Loan Type |
|---|---|---|---|
| Previous Owner | $59,000 | Unknown | |
| Previous Owner | $304,000 | Future Advance Clause Open End Mortgage | |
| Previous Owner | $236,848 | Future Advance Clause Open End Mortgage |
Property History
| Date | Event | Price | Change | Sq Ft Price |
|---|---|---|---|---|
| 10/12/2017 10/12/17 | Sold | -- | -- | -- |
| 09/26/2017 09/26/17 | Pending | -- | -- | -- |
| 07/11/2017 07/11/17 | For Sale | $450,000 | +91.5% | $106 / Sq Ft |
| 09/18/2012 09/18/12 | Sold | -- | -- | -- |
| 08/30/2012 08/30/12 | Pending | -- | -- | -- |
| 08/30/2012 08/30/12 | For Sale | $235,000 | -- | $56 / Sq Ft |
Tax History Compared to Growth
Tax History
| Year | Tax Paid | Tax Assessment Tax Assessment Total Assessment is a certain percentage of the fair market value that is determined by local assessors to be the total taxable value of land and additions on the property. | Land | Improvement |
|---|---|---|---|---|
| 2024 | $3,067 | $35,935 | $4,750 | $31,185 |
| 2023 | $2,858 | $32,164 | $4,935 | $27,229 |
| 2022 | $2,873 | $32,164 | $4,935 | $27,229 |
| 2021 | $2,659 | $32,164 | $4,935 | $27,229 |
| 2020 | $2,592 | $31,185 | $4,935 | $26,250 |
| 2019 | $2,532 | $31,185 | $4,935 | $26,250 |
| 2018 | $2,401 | $30,387 | $4,935 | $25,452 |
| 2017 | $2,342 | $29,571 | $4,935 | $24,636 |
| 2016 | $2,333 | $0 | $0 | $0 |
| 2015 | $2,234 | $26,006 | $4,450 | $21,556 |
| 2013 | $2,011 | $23,050 | $4,450 | $18,600 |
Agents Affiliated with this Home
-
Jay Melancon

Seller's Agent in 2017
Jay Melancon
Acres & Avenues Realty
(318) 254-3250
75 Total Sales
-
P
Seller Co-Listing Agent in 2017
Pamela Bunn
Acres & Avenues Realty
-
Robyn Brown

Buyer's Agent in 2017
Robyn Brown
Heritage Realty Group, LLC
(318) 245-4433
178 Total Sales
Map
Source: Northeast REALTORS® of Louisiana
MLS Number: 178358
APN: 4838
- TBD Lakeshore Dr
- 308 Northwood Place
- 2801 Briarwood Dr
- 104 Llanfair Dr
- 116 Canard Ct
- 2305 Lily Dr
- 000 Wales Ct
- 1001 Chase Ln
- 2210 Llangeler Dr
- 145 Mossy Knoll Dr
- 203 Huey Ave
- 2158 Llangeler Dr
- 1800 Knowles Dr
- 206 S Chautauqua Rd
- 1715 N Trenton St
- 1607 N Trenton St
- 3919 Green Mountain Dr
- 327 Jefferson Oaks Dr
- 0 Jefferson Oaks Dr
- 1604 N Trenton St
