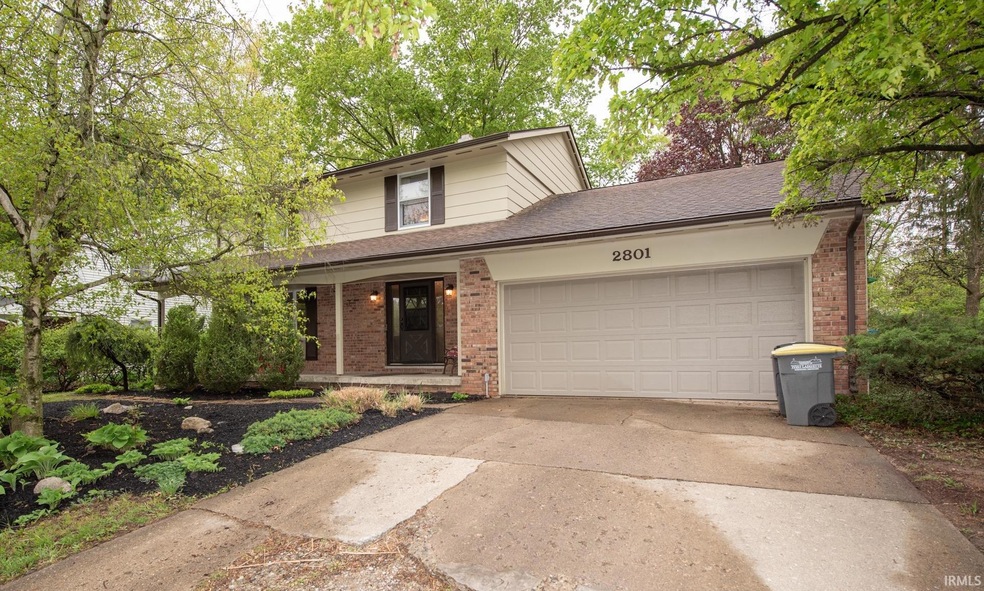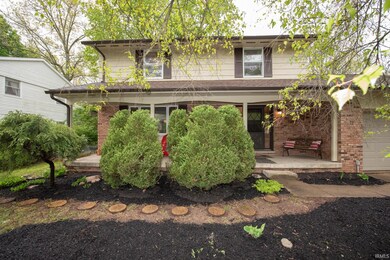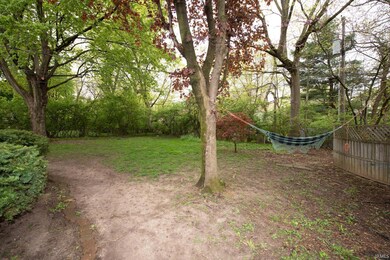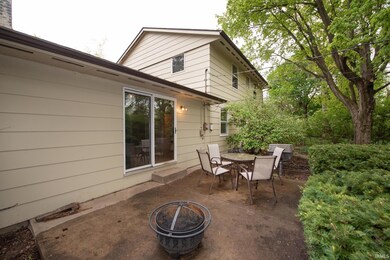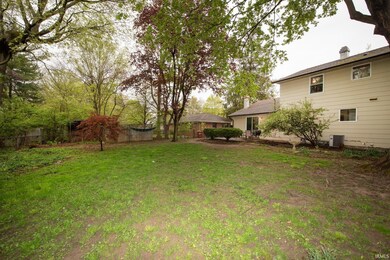
2801 Linda Ln West Lafayette, IN 47906
Highlights
- Partially Wooded Lot
- Traditional Architecture
- Formal Dining Room
- West Lafayette Elementary School Rated A+
- 1 Fireplace
- 2 Car Attached Garage
About This Home
As of May 2023Welcome home to this four bedroom, 2 1/2 bath on a basement in West Lafayette school district. This traditional style home features a living room, family room, dinette, formal living room, and a partially finished basement with theater connections. In addition to the theater room, the basement has unfinished rooms with lots of potential, a laundry room, and tons of storage. Hardwood floors throughout and the family room has a gas fireplace and overlooks the fully fenced backyard. All 4 bedrooms are upstairs. Walking distance to West Lafayette Elementary School, parks, tennis courts, and ball fields. Open house 1:30-3:30 on Saturday.
Home Details
Home Type
- Single Family
Est. Annual Taxes
- $2,482
Year Built
- Built in 1968
Lot Details
- 10,019 Sq Ft Lot
- Lot Dimensions are 78x133
- Property is Fully Fenced
- Chain Link Fence
- Landscaped
- Level Lot
- Partially Wooded Lot
Parking
- 2 Car Attached Garage
Home Design
- Traditional Architecture
- Brick Exterior Construction
- Shingle Roof
- Asphalt Roof
- Cedar
Interior Spaces
- 2-Story Property
- 1 Fireplace
- Entrance Foyer
- Formal Dining Room
- Disposal
- Electric Dryer Hookup
Bedrooms and Bathrooms
- 4 Bedrooms
- En-Suite Primary Bedroom
- Bathtub with Shower
Partially Finished Basement
- Basement Fills Entire Space Under The House
- Sump Pump
- Block Basement Construction
- 3 Bedrooms in Basement
Schools
- Happy Hollow/Cumberland Elementary School
- West Lafayette Middle School
- West Lafayette High School
Utilities
- Forced Air Heating and Cooling System
- Heating System Uses Gas
- Cable TV Available
Additional Features
- Patio
- Suburban Location
Community Details
- Glenwood Meadow Subdivision
Listing and Financial Details
- Assessor Parcel Number 79-07-08-102-018.000-026
Ownership History
Purchase Details
Home Financials for this Owner
Home Financials are based on the most recent Mortgage that was taken out on this home.Purchase Details
Home Financials for this Owner
Home Financials are based on the most recent Mortgage that was taken out on this home.Purchase Details
Home Financials for this Owner
Home Financials are based on the most recent Mortgage that was taken out on this home.Similar Homes in West Lafayette, IN
Home Values in the Area
Average Home Value in this Area
Purchase History
| Date | Type | Sale Price | Title Company |
|---|---|---|---|
| Warranty Deed | $355,000 | None Listed On Document | |
| Deed | -- | -- | |
| Warranty Deed | -- | -- |
Mortgage History
| Date | Status | Loan Amount | Loan Type |
|---|---|---|---|
| Open | $337,250 | New Conventional | |
| Previous Owner | $220,500 | New Conventional | |
| Previous Owner | $8,500 | Credit Line Revolving | |
| Previous Owner | $144,000 | New Conventional | |
| Previous Owner | $141,200 | No Value Available | |
| Closed | $26,475 | No Value Available |
Property History
| Date | Event | Price | Change | Sq Ft Price |
|---|---|---|---|---|
| 05/31/2023 05/31/23 | Sold | $355,000 | +1.4% | $157 / Sq Ft |
| 04/29/2023 04/29/23 | Pending | -- | -- | -- |
| 04/28/2023 04/28/23 | For Sale | $350,000 | +42.9% | $155 / Sq Ft |
| 10/20/2017 10/20/17 | Sold | $245,000 | -2.0% | $108 / Sq Ft |
| 09/05/2017 09/05/17 | Pending | -- | -- | -- |
| 08/30/2017 08/30/17 | For Sale | $250,000 | -- | $110 / Sq Ft |
Tax History Compared to Growth
Tax History
| Year | Tax Paid | Tax Assessment Tax Assessment Total Assessment is a certain percentage of the fair market value that is determined by local assessors to be the total taxable value of land and additions on the property. | Land | Improvement |
|---|---|---|---|---|
| 2024 | $3,212 | $287,900 | $50,800 | $237,100 |
| 2023 | $3,212 | $271,200 | $50,800 | $220,400 |
| 2022 | $2,805 | $235,900 | $50,800 | $185,100 |
| 2021 | $2,482 | $209,800 | $50,800 | $159,000 |
| 2020 | $2,326 | $197,300 | $50,800 | $146,500 |
| 2019 | $2,219 | $188,600 | $50,800 | $137,800 |
| 2018 | $2,075 | $176,600 | $27,300 | $149,300 |
| 2017 | $1,990 | $169,800 | $27,300 | $142,500 |
| 2016 | $1,857 | $166,700 | $27,300 | $139,400 |
| 2014 | $1,740 | $155,900 | $27,300 | $128,600 |
| 2013 | $1,762 | $155,700 | $27,300 | $128,400 |
Agents Affiliated with this Home
-
Lauren Alexander
L
Seller's Agent in 2023
Lauren Alexander
Keller Williams Lafayette
290 Total Sales
-
Courtney Lendman

Buyer's Agent in 2023
Courtney Lendman
C&C Home Realty
(765) 532-7014
129 Total Sales
-

Seller's Agent in 2017
Meg Howlett
F.C. Tucker/Shook
(765) 414-6531
Map
Source: Indiana Regional MLS
MLS Number: 202313335
APN: 79-07-08-102-018.000-026
- 146 Westview Cir
- 625 Cumberland Ave
- 2843 Barlow St
- 200 Hamilton St
- 2630 Clayton St
- 3072 Hamilton St
- 704 Avondale St
- 3208 Hamilton St
- 232 W Navajo St
- 821 Lagrange St
- 534 Lagrange St
- 124 Knox Dr
- 301 Overlook Dr
- 10 Steuben Ct
- 135 Knox Dr
- 142 Knox Dr
- 455 Lagrange St
- 2240 Huron Rd
- 321 Overlook Dr
- 139 E Navajo St
