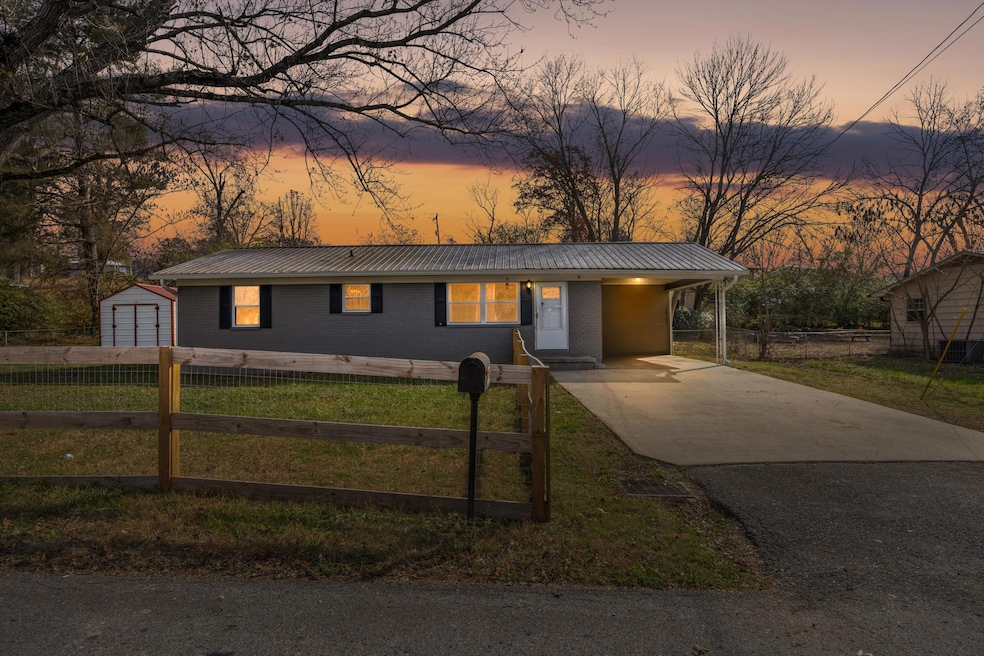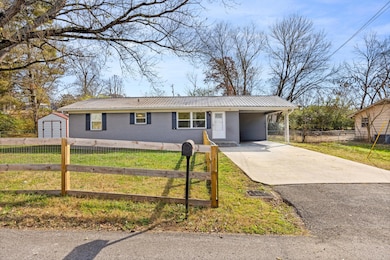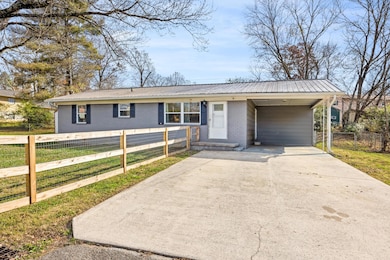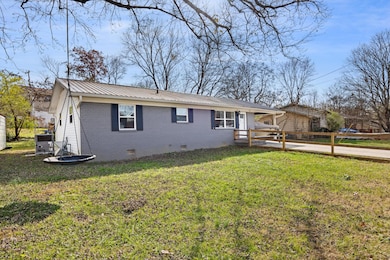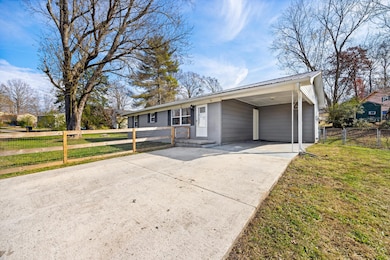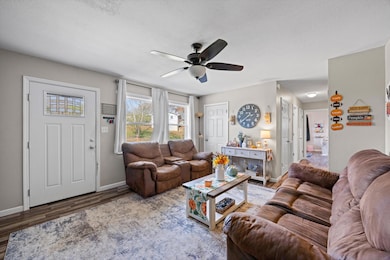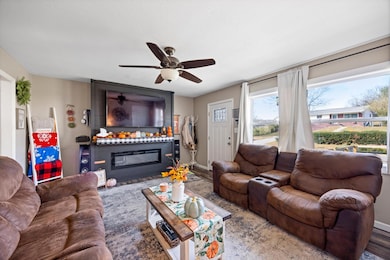2801 Midfield Cir SE Cleveland, TN 37323
Estimated payment $1,398/month
Highlights
- Open Floorplan
- Shutters
- Brick Exterior Construction
- No HOA
- Eat-In Kitchen
- Crown Molding
About This Home
Welcome to 2802 Midfield Circle SE, a charming and beautifully maintained home in the heart of Cleveland. This inviting 3-bedroom, 1.5-bath property offers a spacious and comfortable layout with an open-concept feel that makes everyday living effortless. The living area flows seamlessly into an eat-in kitchen, creating the perfect space for gathering, entertaining, or enjoying quiet meals at home. Inside, you'll love the cozy atmosphere enhanced by durable LVP flooring and generously sized rooms that offer flexibility for any lifestyle. Major updates bring peace of mind, including a new HVAC system and water heater installed in 2024. A vapor barrier in the crawl space adds an extra layer of protection, and the metal roof, added just nine years ago, offers long-term durability. The exterior is just as appealing, featuring a spacious and level front and backyard ideal for gardening, play, or outdoor relaxation. A 10x16 shed provides excellent storage or workshop potential. Whether you're a first-time buyer or looking to downsize, this home combines comfort, function, and value in one inviting package. Don't miss your chance to make it yours, schedule your showing today!
Home Details
Home Type
- Single Family
Est. Annual Taxes
- $923
Year Built
- Built in 1971
Lot Details
- 0.3 Acre Lot
- Lot Dimensions are 124x96
- Front Yard Fenced and Back Yard
- Level Lot
- Cleared Lot
- Few Trees
Home Design
- Brick Exterior Construction
- Block Foundation
- Metal Roof
- Vinyl Siding
Interior Spaces
- 1,050 Sq Ft Home
- 1-Story Property
- Open Floorplan
- Crown Molding
- Ceiling Fan
- Recessed Lighting
- Electric Fireplace
- Shutters
- Living Room with Fireplace
- Attic or Crawl Hatchway Insulated
- Fire and Smoke Detector
- Laundry in unit
Kitchen
- Eat-In Kitchen
- Electric Range
- Microwave
- Dishwasher
Flooring
- Tile
- Luxury Vinyl Tile
Bedrooms and Bathrooms
- 3 Bedrooms
Parking
- 1 Attached Carport Space
- Parking Available
- Driveway
- Off-Street Parking
Outdoor Features
- Shed
- Rain Gutters
Schools
- Blythe-Bower Elementary School
- Cleveland Middle School
- Cleveland High School
Utilities
- Central Heating and Cooling System
- Underground Utilities
- Water Heater
- Phone Available
- Cable TV Available
Community Details
- No Home Owners Association
- Midfield Hgts Subdivision
Listing and Financial Details
- Assessor Parcel Number 065k K 043.00
Map
Home Values in the Area
Average Home Value in this Area
Tax History
| Year | Tax Paid | Tax Assessment Tax Assessment Total Assessment is a certain percentage of the fair market value that is determined by local assessors to be the total taxable value of land and additions on the property. | Land | Improvement |
|---|---|---|---|---|
| 2024 | $421 | $29,275 | $4,000 | $25,275 |
| 2023 | $922 | $29,275 | $4,000 | $25,275 |
| 2022 | $922 | $29,275 | $4,000 | $25,275 |
| 2021 | $922 | $29,275 | $0 | $0 |
| 2020 | $791 | $29,275 | $0 | $0 |
| 2019 | $791 | $20,600 | $3,400 | $17,200 |
| 2018 | $848 | $0 | $0 | $0 |
| 2017 | $424 | $0 | $0 | $0 |
| 2016 | $651 | $0 | $0 | $0 |
| 2015 | $335 | $0 | $0 | $0 |
| 2014 | $335 | $0 | $0 | $0 |
Property History
| Date | Event | Price | List to Sale | Price per Sq Ft | Prior Sale |
|---|---|---|---|---|---|
| 11/25/2025 11/25/25 | For Sale | $250,000 | +48.9% | $238 / Sq Ft | |
| 05/13/2021 05/13/21 | Sold | $167,900 | 0.0% | $147 / Sq Ft | View Prior Sale |
| 04/02/2021 04/02/21 | Pending | -- | -- | -- | |
| 04/01/2021 04/01/21 | For Sale | $167,900 | +52.5% | $147 / Sq Ft | |
| 01/15/2021 01/15/21 | Sold | $110,100 | -8.2% | $105 / Sq Ft | View Prior Sale |
| 12/31/2020 12/31/20 | Pending | -- | -- | -- | |
| 12/30/2020 12/30/20 | For Sale | $119,900 | -- | $114 / Sq Ft |
Purchase History
| Date | Type | Sale Price | Title Company |
|---|---|---|---|
| Warranty Deed | $167,900 | Cleveland Abstract | |
| Warranty Deed | $110,100 | None Listed On Document | |
| Warranty Deed | $77,400 | Equi Title Inc | |
| Deed | $80,000 | -- | |
| Deed | $29,500 | -- |
Mortgage History
| Date | Status | Loan Amount | Loan Type |
|---|---|---|---|
| Open | $164,858 | FHA | |
| Previous Owner | $71,400 | New Conventional |
Source: Greater Chattanooga REALTORS®
MLS Number: 1524516
APN: 065K-K-043.00
- 819 Scenic Dr SE
- 4299 Scenic Trail NE
- 00 Fleeman Place NE
- 908 28th St SE
- 911 28th St SE
- 809 Dockery Ln SE
- 508 Hannah Dr SE
- 1020 Dockery Ln SE
- 2651 Rogers Dr SE
- 516 Linda Dr SE
- 1219 Dockery Ln SE
- 1301 Dockery Ln SE
- 115 Sharpe Ave SE
- 00 Eleanor Dr SW
- 3411 Buchanan Rd SE
- 840 Forest Dr SE
- 2930 Mountain View Dr SE
- 3715 Dockery St SE
- 0 Eleanor Dr SW Unit RTC3000217
- 4274 Scenic Dr SE
- 682 Crab Apple Ln SE
- 2631 Rogers Dr SE
- 2500 Pointe South SE
- 2350 Blackburn Rd SE
- 2032 Blythe Ave SE
- 479 Old Federal Rd SE
- 2077 Century Ave SE
- 1921 Cypress Ln
- 1220 20th St SE
- 1886 Young Rd SE
- 1916 Young Rd SE
- 257 SE Bell St
- 435 Kile Ln SW
- 2005 Westland Dr SW
- 630 14th St SE Unit Nelson Properties & Manag
- 1123 Lang St SE
- 1210 Chippewa Ave SE
- 2020 Bates Pike SE
- 1904 Cypress Ln
