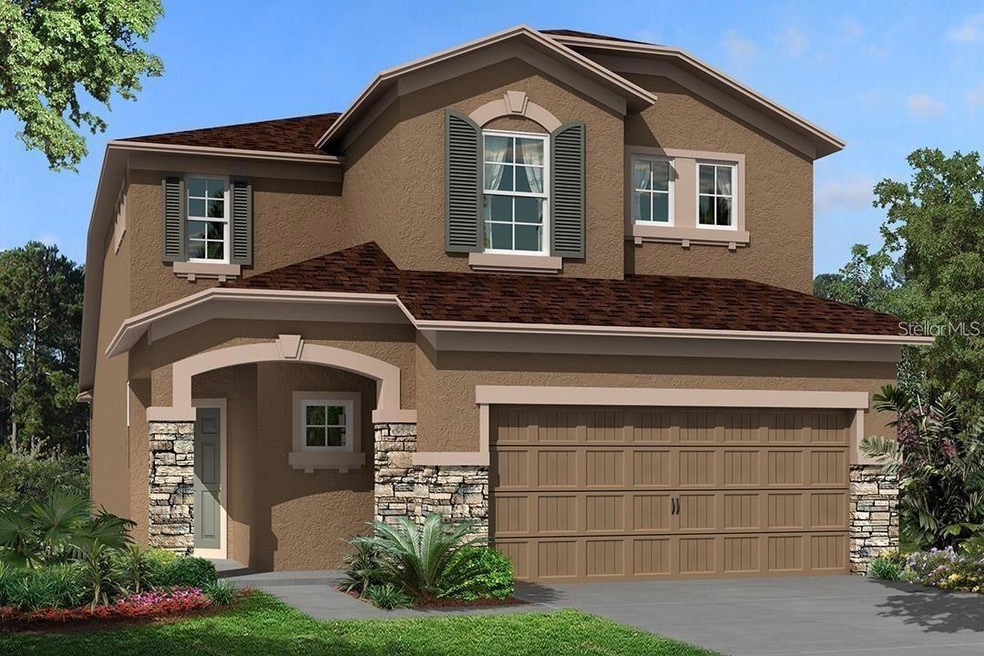
2801 Misty Marble Dr Zephyrhills, FL 33540
Estimated Value: $393,608 - $430,000
Highlights
- Under Construction
- Deck
- Main Floor Primary Bedroom
- Pond View
- Wood Flooring
- Solid Surface Countertops
About This Home
As of October 2023Under Construction. This gorgeous 2-story home features over 2,200 square feet of well-designed living space. With 4 bedrooms, 2.5 bathrooms, a 2-car garage, and a flex room, there is plenty of space for everyone!
The owner's suite, half bathroom, and flex room are located on the first level and there are three bedrooms and a full bathroom on the second level. Contact us to learn more today!
Last Agent to Sell the Property
FUTURE HOME REALTY INC Brokerage Phone: 813-855-4982 License #3125657 Listed on: 05/16/2023

Co-Listed By
FUTURE HOME REALTY INC Brokerage Phone: 813-855-4982 License #3331183
Home Details
Home Type
- Single Family
Est. Annual Taxes
- $3,500
Year Built
- Built in 2023 | Under Construction
Lot Details
- 4,800 Sq Ft Lot
- Northwest Facing Home
- Irrigation
- Landscaped with Trees
- Property is zoned MPUD
HOA Fees
- $13 Monthly HOA Fees
Parking
- 2 Car Attached Garage
- Garage Door Opener
- Driveway
Home Design
- Bi-Level Home
- Slab Foundation
- Shingle Roof
- Stucco
Interior Spaces
- 2,291 Sq Ft Home
- Tray Ceiling
- Sliding Doors
- Family Room
- Formal Dining Room
- Den
- Inside Utility
- Pond Views
Kitchen
- Eat-In Kitchen
- Range
- Microwave
- Dishwasher
- Solid Surface Countertops
- Disposal
Flooring
- Wood
- Carpet
- Ceramic Tile
Bedrooms and Bathrooms
- 4 Bedrooms
- Primary Bedroom on Main
- Split Bedroom Floorplan
- Walk-In Closet
Laundry
- Laundry in unit
- Washer
Home Security
- Fire and Smoke Detector
- In Wall Pest System
Outdoor Features
- Deck
- Covered patio or porch
Schools
- Chester W Taylor Elemen Elementary School
- Raymond B Stewart Middle School
- Zephryhills High School
Utilities
- Central Heating and Cooling System
- High Speed Internet
Listing and Financial Details
- Visit Down Payment Resource Website
- Tax Lot 39
- Assessor Parcel Number 27-26-21-0060-00000-0390
- $2,153 per year additional tax assessments
Community Details
Overview
- Bay Area HOA Management, Llc Partner Of The Melros Association, Phone Number (727) 787-3461
- Built by MI HOMES
- Cobblestone Subdivision, Herrara Floorplan
- The community has rules related to deed restrictions
Recreation
- Community Playground
- Community Pool
- Park
Ownership History
Purchase Details
Home Financials for this Owner
Home Financials are based on the most recent Mortgage that was taken out on this home.Similar Homes in Zephyrhills, FL
Home Values in the Area
Average Home Value in this Area
Purchase History
| Date | Buyer | Sale Price | Title Company |
|---|---|---|---|
| Brahmbhatt Tejas K | $415,200 | M/I Title |
Mortgage History
| Date | Status | Borrower | Loan Amount |
|---|---|---|---|
| Open | Brahmbhatt Tejas K | $373,600 |
Property History
| Date | Event | Price | Change | Sq Ft Price |
|---|---|---|---|---|
| 10/20/2023 10/20/23 | Sold | $415,130 | -4.6% | $181 / Sq Ft |
| 09/08/2023 09/08/23 | Pending | -- | -- | -- |
| 05/16/2023 05/16/23 | For Sale | $435,130 | -- | $190 / Sq Ft |
Tax History Compared to Growth
Tax History
| Year | Tax Paid | Tax Assessment Tax Assessment Total Assessment is a certain percentage of the fair market value that is determined by local assessors to be the total taxable value of land and additions on the property. | Land | Improvement |
|---|---|---|---|---|
| 2024 | $7,135 | $328,424 | $66,363 | $262,061 |
| 2023 | $1,988 | $44,739 | $44,739 | $0 |
| 2022 | $1,514 | $17,896 | $17,896 | $0 |
Agents Affiliated with this Home
-
Michael Ceparano

Seller's Agent in 2023
Michael Ceparano
FUTURE HOME REALTY INC
(813) 417-6698
394 Total Sales
-
Michael Ceparano Jr
M
Seller Co-Listing Agent in 2023
Michael Ceparano Jr
FUTURE HOME REALTY INC
(813) 855-4982
238 Total Sales
-
Marshall Gray
M
Buyer's Agent in 2023
Marshall Gray
M/I HOMES
(614) 379-4044
341 Total Sales
Map
Source: Stellar MLS
MLS Number: T3446545
APN: 27-26-21-0060-00000-0390
- 37868 Beacon Brick Dr
- 37545 Mackenzie Dr
- 37510 Yukon Dr
- 2931 Misty Marble Dr
- 2941 Adams Cross Dr
- 3009 Misty Marble Dr
- 3015 Misty Marble Dr
- 3047 Adams Cross Dr
- 3069 Misty Marble Dr
- 3109 Fall Harvest Dr
- 3088 Fall Harvest Dr
- 3149 Fall Harvest Dr
- 3159 Adams Cross Dr
- 38046 Copper Penny Ct
- 3094 Fall Harvest Dr
- 3076 Fall Harvest Dr
- 2622 Sunny Pebble Loop
- 3031 Misty Marble Dr
- 3077 Fall Harvest Dr
- 3093 Fall Harvest Dr
- 2801 Misty Marble Dr
- 2809 Misty Marble Dr
- 2793 Misty Marble Dr
- 2785 Misty Marble Dr
- 2790 Misty Marble Dr
- 2777 Misty Marble Dr
- 2825 Misty Marble Dr
- 2808 Misty Marble Dr
- 2784 Misty Marble Dr
- 2772 Misty Marble Dr
- 2769 Misty Marble Dr
- 2833 Misty Marble Dr
- 2822 Misty Marble Dr Unit 2619470-1376
- 2830 Misty Marble Dr
- 2761 Misty Marble Dr
- 2841 Misty Marble Dr
- 2838 Misty Marble Dr
- 2795 Autumn Rock Dr
- 2760 Misty Marble Dr
- 2849 Misty Marble Dr
