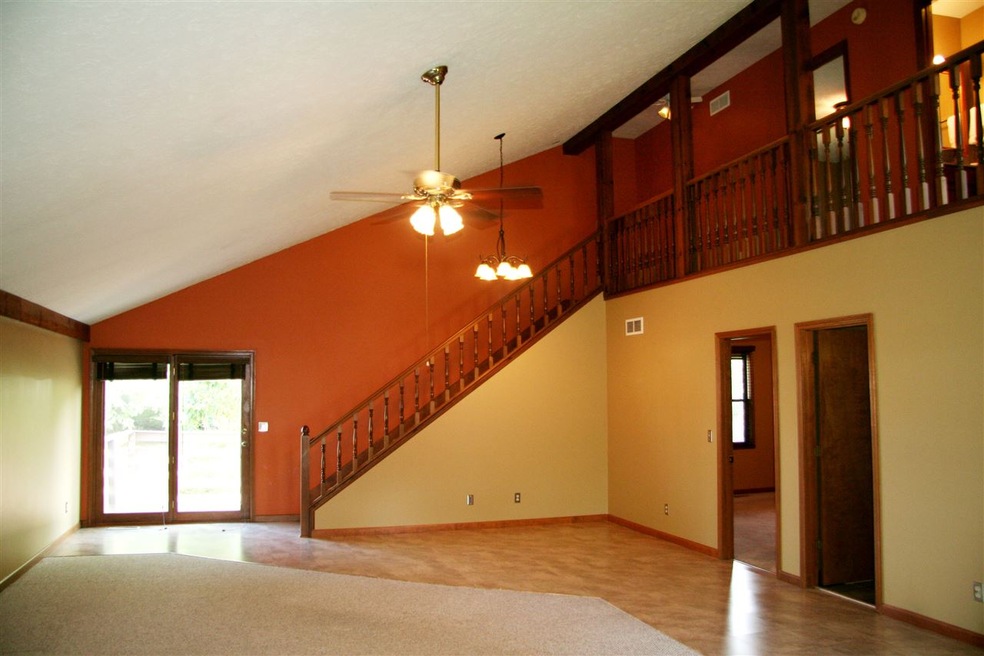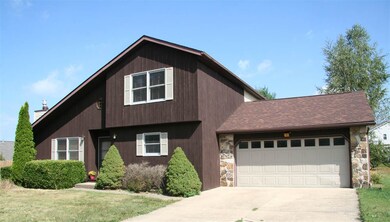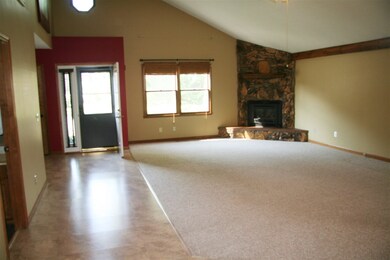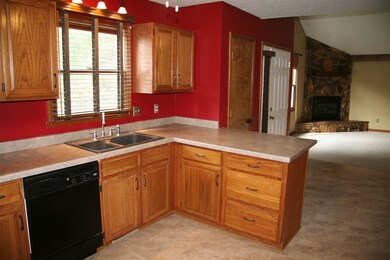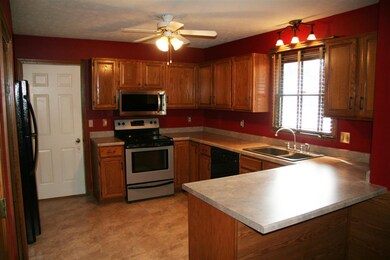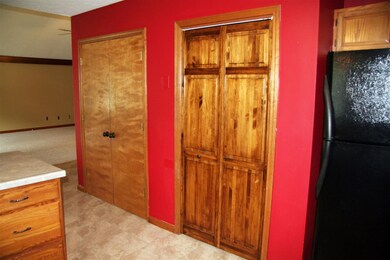
2801 N Andy Way Bloomington, IN 47404
Highlights
- Primary Bedroom Suite
- Cathedral Ceiling
- 2 Car Attached Garage
- Open Floorplan
- Backs to Open Ground
- Woodwork
About This Home
As of March 2021Conveniently located for Indy commuters, this lovely Cedar clad three bedroom, two bathroom home boasts an open floor plan! Approaching the home the entrance features a decorative plant/display ledge and hexagonal window over the front door. Upon entrance the spacious great room has a volume ceiling, ceiling fan, extensive eye-catching natural woodwork, and a beautiful corner fireplace! Enjoying the view of the fireplace from the dining area is certain to increase mealtime pleasure! The kitchen is open to the great room and the home has an overall "open" feeling to it with warm/complimentary neutral colors throughout! The Master bedroom suite on the main level has two walk-in closets and a full bath. The two additional bedrooms upstairs share another full bath between them. All the bedrooms have ceiling fans. Open stairway to the upstairs and the upper hallway both enhance the "airy" feeling felt within the home. An atrium door leads to the outside from the family room to the nice size deck and large backyard with mature trees Brand new hot water heater AND roof in 2016/2017! Oversize garage allows for bicycles and mowers. Gigabit Smithville fiber optic already installed! This attractive well kept home won't last long, so call today for your personal showing!
Home Details
Home Type
- Single Family
Est. Annual Taxes
- $1,173
Year Built
- Built in 1993
Lot Details
- 10,019 Sq Ft Lot
- Lot Dimensions are 80x125
- Backs to Open Ground
Parking
- 2 Car Attached Garage
- Garage Door Opener
- Driveway
Home Design
- Planned Development
- Asphalt Roof
- Wood Siding
- Vinyl Construction Material
Interior Spaces
- 1,832 Sq Ft Home
- 1.5-Story Property
- Open Floorplan
- Wired For Data
- Woodwork
- Cathedral Ceiling
- Ceiling Fan
- Gas Log Fireplace
- Living Room with Fireplace
- Crawl Space
- Gas Dryer Hookup
Kitchen
- Electric Oven or Range
- Ceramic Countertops
- Disposal
Flooring
- Carpet
- Tile
Bedrooms and Bathrooms
- 3 Bedrooms
- Primary Bedroom Suite
Home Security
- Carbon Monoxide Detectors
- Fire and Smoke Detector
Utilities
- Forced Air Heating and Cooling System
- Heating System Uses Gas
- Cable TV Available
Listing and Financial Details
- Assessor Parcel Number 53-04-24-204-035.000-011
Ownership History
Purchase Details
Home Financials for this Owner
Home Financials are based on the most recent Mortgage that was taken out on this home.Purchase Details
Home Financials for this Owner
Home Financials are based on the most recent Mortgage that was taken out on this home.Purchase Details
Home Financials for this Owner
Home Financials are based on the most recent Mortgage that was taken out on this home.Purchase Details
Home Financials for this Owner
Home Financials are based on the most recent Mortgage that was taken out on this home.Similar Homes in Bloomington, IN
Home Values in the Area
Average Home Value in this Area
Purchase History
| Date | Type | Sale Price | Title Company |
|---|---|---|---|
| Warranty Deed | -- | None Available | |
| Deed | $186,000 | -- | |
| Warranty Deed | $186,000 | John Bethell Title Company Inc | |
| Warranty Deed | -- | None Available | |
| Warranty Deed | -- | None Available |
Mortgage History
| Date | Status | Loan Amount | Loan Type |
|---|---|---|---|
| Open | $235,000 | New Conventional | |
| Previous Owner | $158,100 | New Conventional | |
| Previous Owner | $136,060 | FHA | |
| Previous Owner | $94,800 | Adjustable Rate Mortgage/ARM |
Property History
| Date | Event | Price | Change | Sq Ft Price |
|---|---|---|---|---|
| 03/10/2021 03/10/21 | Sold | $247,500 | +3.1% | $135 / Sq Ft |
| 02/04/2021 02/04/21 | For Sale | $240,000 | +29.0% | $131 / Sq Ft |
| 04/03/2018 04/03/18 | Sold | $186,000 | -4.5% | $102 / Sq Ft |
| 01/12/2018 01/12/18 | Pending | -- | -- | -- |
| 08/25/2017 08/25/17 | For Sale | $194,777 | -- | $106 / Sq Ft |
Tax History Compared to Growth
Tax History
| Year | Tax Paid | Tax Assessment Tax Assessment Total Assessment is a certain percentage of the fair market value that is determined by local assessors to be the total taxable value of land and additions on the property. | Land | Improvement |
|---|---|---|---|---|
| 2024 | $2,340 | $281,900 | $62,400 | $219,500 |
| 2023 | $1,142 | $273,700 | $60,000 | $213,700 |
| 2022 | $2,169 | $254,500 | $60,000 | $194,500 |
| 2021 | $2,113 | $233,100 | $45,000 | $188,100 |
| 2020 | $1,934 | $216,700 | $40,000 | $176,700 |
| 2019 | $1,527 | $189,200 | $25,000 | $164,200 |
| 2018 | $1,364 | $173,900 | $25,000 | $148,900 |
| 2017 | $1,297 | $153,100 | $25,000 | $128,100 |
| 2016 | $1,173 | $151,000 | $25,000 | $126,000 |
| 2014 | $947 | $139,600 | $25,000 | $114,600 |
Agents Affiliated with this Home
-
Lorraine Fowler

Seller's Agent in 2018
Lorraine Fowler
RE/MAX
(812) 320-5553
118 Total Sales
Map
Source: Indiana Regional MLS
MLS Number: 201739612
APN: 53-04-24-204-035.000-011
- 3063 N Natasha Dr
- 3070 N Cantlin Dr
- 2915 N Norway Dr
- 4026 Carmola Dr
- 4024 Carmola Dr
- 4022 Carmola Dr
- 3022 N Smith Pike Unit A & B
- 4194 W Geranium Ln
- 2800 N Smith Pike
- 3900 W Geranium Ln
- 3389 N Finance Rd
- 4125 W State Road 46
- 3655 W State Road 46
- 3536 W Pyramid Ct
- 4888 W Woodland Dr
- 4950 W Arlington Rd
- 3733 N Easy St
- 4285 N Centennial Dr
- 4295 W State Road 46
- 5007 W Michael Ln
