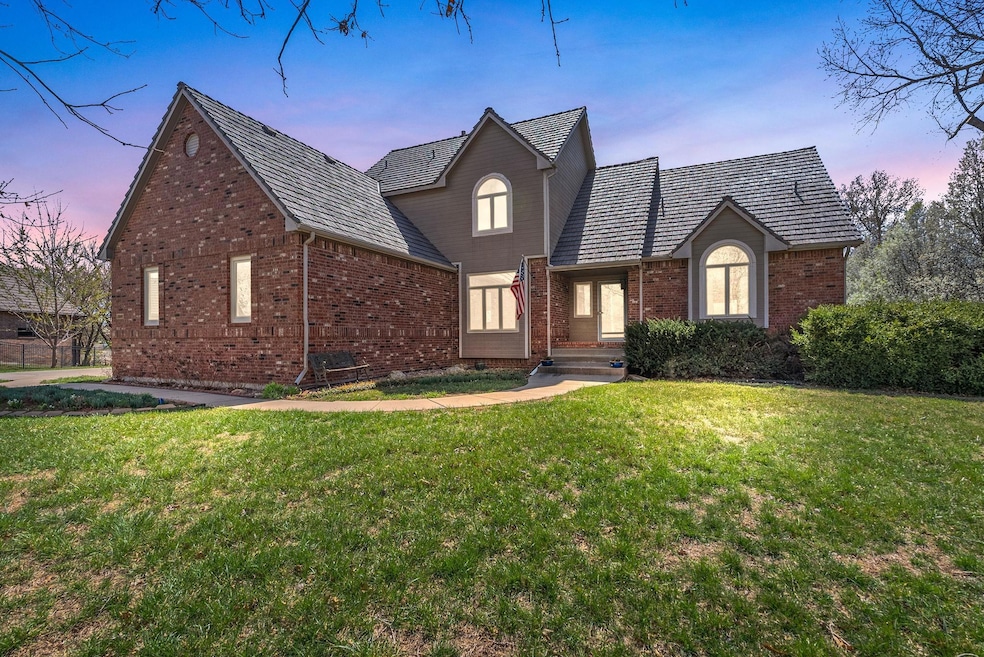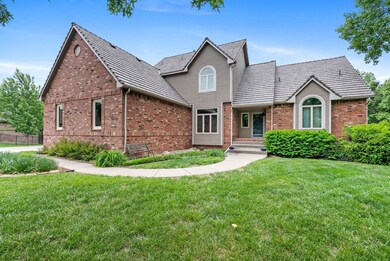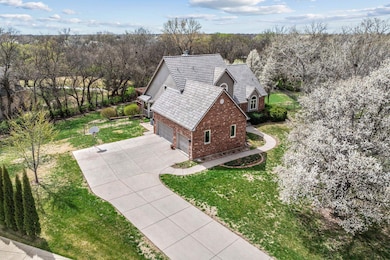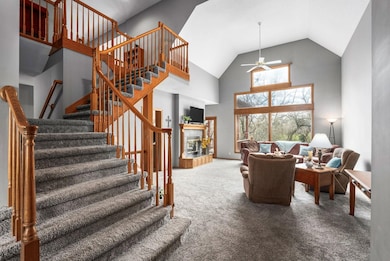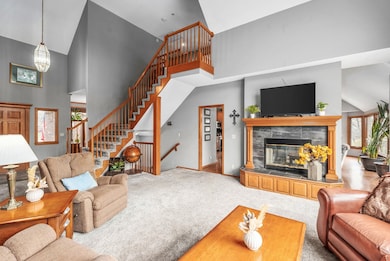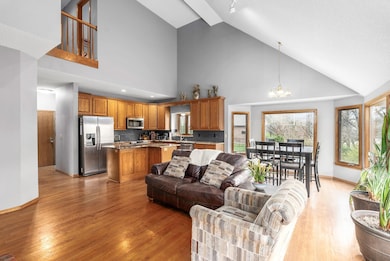
2801 N Fox Pointe Cir Wichita, KS 67226
Northeast Wichita NeighborhoodEstimated payment $3,283/month
Highlights
- On Golf Course
- Community Lake
- Hearth Room
- 0.82 Acre Lot
- Deck
- Recreation Room
About This Home
Welcome to 2801 N Fox Pointe Cir, a stately home situated at the end of a quiet cul-de-sac on Tallgrass Country Club's golf course. This 0.84-acre lot provides ample space and a peaceful setting with golf course views. Designed for both comfort and functionality, this 4-bedroom home features a primary suite on the main level, giving convenience and privacy. The walkout at grade lower level allows for easy access to outdoor spaces, perfect for relaxing or entertaining. A high-quality DaVinci roof adds durability and enhances the home’s curb appeal. Don’t miss this opportunity to own a well-located home in an established community.
Home Details
Home Type
- Single Family
Est. Annual Taxes
- $6,929
Year Built
- Built in 1994
Lot Details
- 0.82 Acre Lot
- On Golf Course
- Cul-De-Sac
- Wrought Iron Fence
- Sprinkler System
HOA Fees
- $83 Monthly HOA Fees
Parking
- 3 Car Garage
Home Design
- Composition Roof
Interior Spaces
- Ceiling Fan
- Mud Room
- Living Room
- Dining Room
- Recreation Room
- Bonus Room
- Walk-Out Basement
- Attic Fan
- Storm Doors
- Laundry on main level
Kitchen
- Hearth Room
- Dishwasher
Flooring
- Wood
- Carpet
Bedrooms and Bathrooms
- 4 Bedrooms
Outdoor Features
- Deck
- Patio
Schools
- Circle Greenwich Elementary School
- Circle High School
Utilities
- Forced Air Zoned Heating and Cooling System
- Heating System Uses Natural Gas
Community Details
- Association fees include gen. upkeep for common ar
- Fox Pointe Subdivision
- Community Lake
Listing and Financial Details
- Assessor Parcel Number 113-05-0-11-02-015.00
Map
Home Values in the Area
Average Home Value in this Area
Tax History
| Year | Tax Paid | Tax Assessment Tax Assessment Total Assessment is a certain percentage of the fair market value that is determined by local assessors to be the total taxable value of land and additions on the property. | Land | Improvement |
|---|---|---|---|---|
| 2025 | $6,934 | $58,857 | $12,282 | $46,575 |
| 2024 | $6,934 | $57,144 | $11,155 | $45,989 |
| 2023 | $6,934 | $53,222 | $11,155 | $42,067 |
| 2022 | $6,079 | $49,876 | $10,523 | $39,353 |
| 2021 | $5,958 | $47,496 | $5,969 | $41,527 |
| 2020 | $5,781 | $45,666 | $5,969 | $39,697 |
| 2019 | $5,606 | $44,437 | $6,199 | $38,238 |
| 2018 | $5,263 | $41,918 | $5,440 | $36,478 |
| 2017 | $5,309 | $0 | $0 | $0 |
| 2016 | $5,167 | $0 | $0 | $0 |
| 2015 | -- | $0 | $0 | $0 |
| 2014 | -- | $0 | $0 | $0 |
Property History
| Date | Event | Price | Change | Sq Ft Price |
|---|---|---|---|---|
| 07/10/2025 07/10/25 | Pending | -- | -- | -- |
| 06/12/2025 06/12/25 | Price Changed | $475,000 | -4.0% | $134 / Sq Ft |
| 05/30/2025 05/30/25 | For Sale | $495,000 | -- | $139 / Sq Ft |
Purchase History
| Date | Type | Sale Price | Title Company |
|---|---|---|---|
| Quit Claim Deed | -- | Security 1St Title | |
| Quit Claim Deed | -- | Security 1St Title |
Mortgage History
| Date | Status | Loan Amount | Loan Type |
|---|---|---|---|
| Open | $31,000 | Credit Line Revolving | |
| Previous Owner | $220,000 | New Conventional | |
| Previous Owner | $206,000 | New Conventional | |
| Previous Owner | $88,000 | Credit Line Revolving | |
| Previous Owner | $219,050 | New Conventional | |
| Previous Owner | $60,000 | Credit Line Revolving | |
| Previous Owner | $244,975 | New Conventional |
Similar Homes in the area
Source: South Central Kansas MLS
MLS Number: 656239
APN: 113-05-0-11-02-015.00
- 9413 E Greenbriar Ct
- 2901 N Fox Pointe Cir
- 2806 N Plumthicket St
- 9130 E Woodspring St
- 2610 N Wilderness Cir
- 2530 N Greenleaf Ct
- 2534 N Greenleaf Ct
- 8522 E Greenbriar St
- 2856 N Tallgrass St
- 2501 N Fox Run
- 8913 E Boxthorn St
- 8223 E Greenbriar Ct
- 2406 N Stoneybrook St
- 10107 E Windemere Cir
- 8319 E Oxford Cir
- 2710 N Dublin Cir
- 8124 E Greenbriar Ct
- 2323 N Stoneybrook Ct
- 8229 E Oxford Ct
- 2510 N Lindberg St
