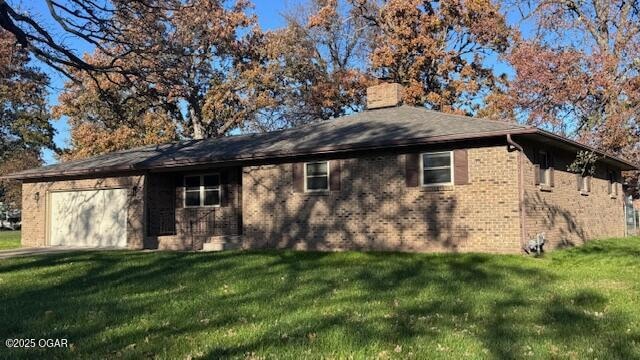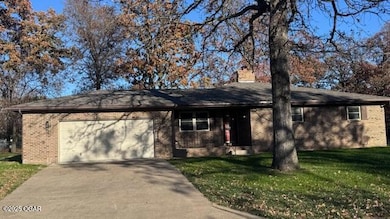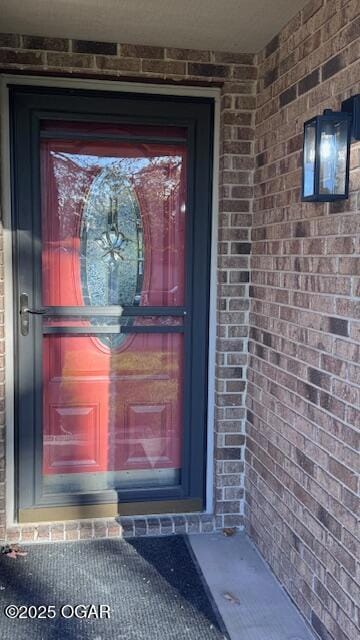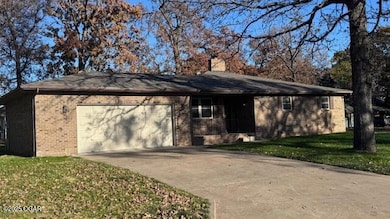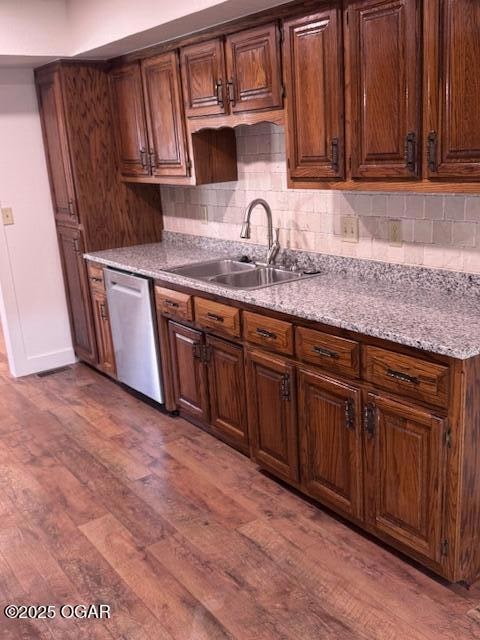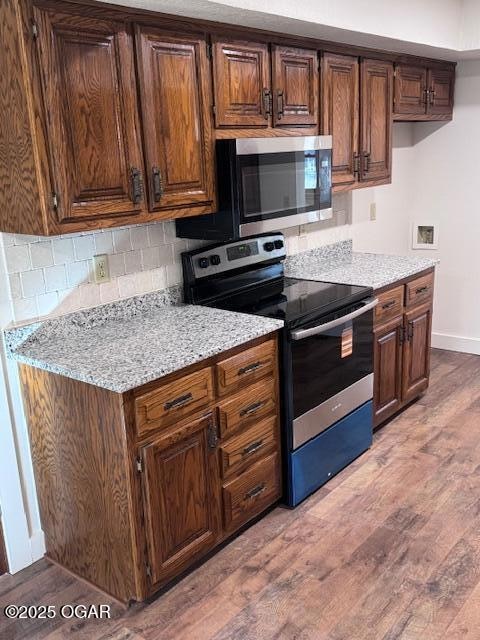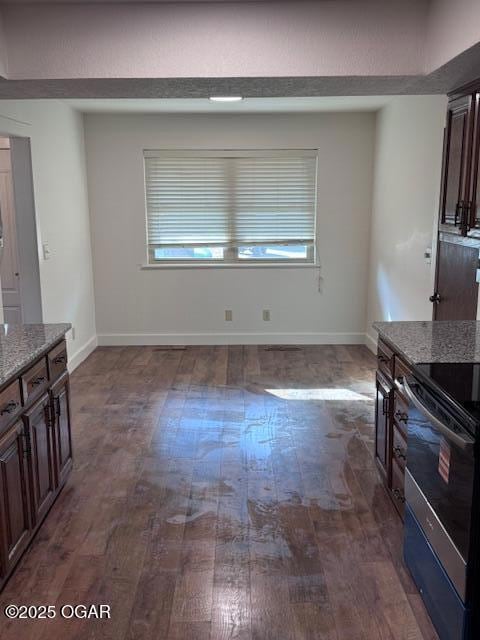2801 N Lincoln Ave Joplin, MO 64801
Oakland Heights NeighborhoodEstimated payment $1,390/month
Total Views
670
3
Beds
2
Baths
1,658
Sq Ft
$148
Price per Sq Ft
Highlights
- Deck
- Granite Countertops
- Fireplace
- Ranch Style House
- Covered Patio or Porch
- Eat-In Kitchen
About This Home
Quality remodel - Ready for Owner. Fantastic location, lot and all brick house with new roof, a/c, flooring, deck and much more, How about a real 2 car garage? One that you can actually park 2 cars, open the doors and have a work bench! Put this house on your short list!
Listing Agent
KELLER WILLIAMS REALTY ELEVATE License #1999057721 Listed on: 11/14/2025

Open House Schedule
-
Sunday, November 30, 20251:00 to 3:00 pm11/30/2025 1:00:00 PM +00:0011/30/2025 3:00:00 PM +00:00Be one of the first to view this recently remodeled and updated home in Oakland Heights. Owner-agent on site to answer your questions.Add to Calendar
Home Details
Home Type
- Single Family
Est. Annual Taxes
- $1,155
Year Built
- Built in 1988
Parking
- 2 Car Garage
- Driveway
Home Design
- Ranch Style House
- Brick Exterior Construction
- Block Foundation
- Wood Frame Construction
- Shingle Roof
Interior Spaces
- 1,658 Sq Ft Home
- Ceiling Fan
- Fireplace
- Family Room
- Dining Room
- Pull Down Stairs to Attic
Kitchen
- Eat-In Kitchen
- Electric Range
- Microwave
- Dishwasher
- Granite Countertops
- Disposal
Flooring
- Laminate
- Vinyl
Bedrooms and Bathrooms
- 3 Bedrooms
- Walk-In Closet
- 2 Full Bathrooms
Outdoor Features
- Deck
- Covered Patio or Porch
- Shed
Schools
- Royal Heights Elementary School
Additional Features
- Chain Link Fence
- Forced Air Heating and Cooling System
Map
Create a Home Valuation Report for This Property
The Home Valuation Report is an in-depth analysis detailing your home's value as well as a comparison with similar homes in the area
Home Values in the Area
Average Home Value in this Area
Tax History
| Year | Tax Paid | Tax Assessment Tax Assessment Total Assessment is a certain percentage of the fair market value that is determined by local assessors to be the total taxable value of land and additions on the property. | Land | Improvement |
|---|---|---|---|---|
| 2025 | $1,054 | $25,050 | $5,320 | $19,730 |
| 2024 | $1,054 | $22,830 | $5,320 | $17,510 |
| 2023 | $1,053 | $22,830 | $5,320 | $17,510 |
| 2022 | $1,079 | $23,470 | $5,320 | $18,150 |
| 2021 | $1,073 | $23,470 | $5,320 | $18,150 |
| 2020 | $1,021 | $21,860 | $5,320 | $16,540 |
| 2019 | $1,023 | $21,860 | $5,320 | $16,540 |
| 2018 | $1,103 | $23,660 | $0 | $0 |
| 2017 | $1,107 | $23,660 | $0 | $0 |
| 2016 | $1,097 | $23,750 | $0 | $0 |
| 2015 | -- | $23,750 | $0 | $0 |
| 2014 | -- | $23,750 | $0 | $0 |
Source: Public Records
Property History
| Date | Event | Price | List to Sale | Price per Sq Ft | Prior Sale |
|---|---|---|---|---|---|
| 11/14/2025 11/14/25 | For Sale | $245,000 | +7.0% | $148 / Sq Ft | |
| 07/23/2025 07/23/25 | Sold | -- | -- | -- | View Prior Sale |
| 05/16/2025 05/16/25 | Pending | -- | -- | -- | |
| 05/09/2025 05/09/25 | For Sale | $229,000 | 0.0% | $138 / Sq Ft | |
| 04/30/2025 04/30/25 | Pending | -- | -- | -- | |
| 04/18/2025 04/18/25 | For Sale | $229,000 | 0.0% | $138 / Sq Ft | |
| 04/04/2025 04/04/25 | Pending | -- | -- | -- | |
| 01/23/2025 01/23/25 | For Sale | $229,000 | -- | $138 / Sq Ft |
Source: Ozark Gateway Association of REALTORS®
Purchase History
| Date | Type | Sale Price | Title Company |
|---|---|---|---|
| Personal Reps Deed | $36,000 | None Listed On Document | |
| Personal Reps Deed | $36,000 | None Listed On Document | |
| Warranty Deed | -- | Fatco | |
| Warranty Deed | -- | Fatco | |
| Warranty Deed | -- | Fatco | |
| Warranty Deed | -- | Great American Title |
Source: Public Records
Source: Ozark Gateway Association of REALTORS®
MLS Number: 256378
APN: 16-7.0-25-40-006-007.000
Nearby Homes
- 2631 Matthews Dr
- 2920 N Chandler Ave
- 2605 N Florida Ave
- 2522 N Florida Ave
- 3201 N Chandler Ave
- 2420 E Natalie Ct
- 3224 N Chandler Ave
- 2604 N Rangeline Rd
- 2323 N Miller Ave
- 2102 E Yuma St
- 2502-2510 N Rangeline Rd
- 2008 N Florida Ave
- 2712 N Park Ave
- XX (+/- 2.3 ac) N Ozark Ave
- XX N Ozark Ave
- XX N Ozark Ave Unit 15/16
- 2013 E Whitney Way
- 2575 Plan at Joplin Metro
- 1950 3-Car Plan at Joplin Metro
- 1950-4 3-Car Plan at Joplin Metro
- 1501 South St
- 1848 S Oronogo St
- 1802 S Oronogo St
- 1604 S Ellis St
- 1607 Ellis St
- 404 N Cattleman Dr
- 3902 College View Dr Unit 1-29F
- 2619 E Central St
- 2605 E Central St
- 506 S Park Ave
- 509 S Park Ave
- 5413 N Main St
- 1319 W Broadway St
- 801 Peters Ave
- 816 S Florida Ave
- 2230 E 8th St
- 822 S Patterson Ave
- 826 S Patterson Ave
- 828 S Patterson Ave
- 838 Patterson Ave
