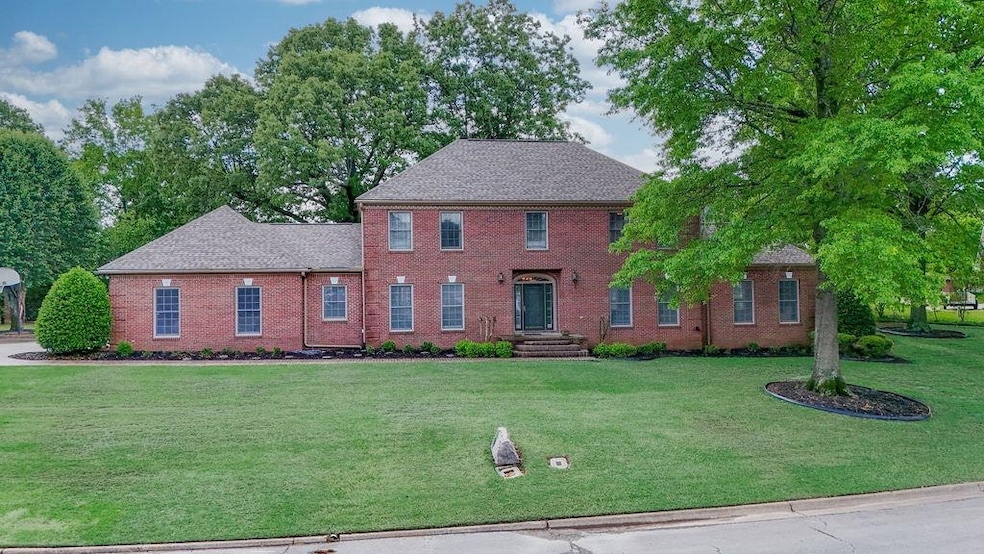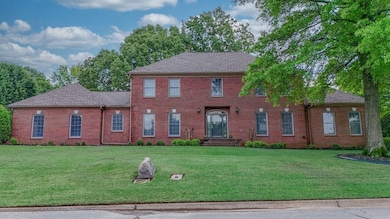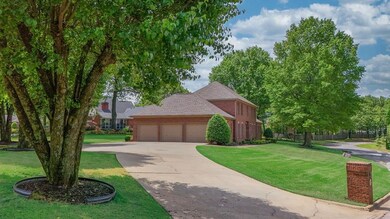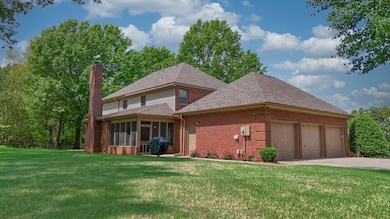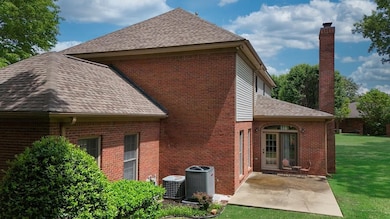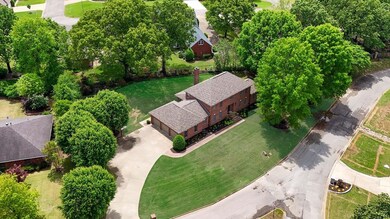
2801 Nix Lake Dr Jonesboro, AR 72404
Highlights
- Traditional Architecture
- Formal Dining Room
- Patio
- Screened Porch
- Breakfast Bar
- Tile Flooring
About This Home
As of June 2025Welcome to this stunning 2-story home located in the desirable Robinwood Estates. Offering 4 spacious bedrooms and 2.5 baths, this home provides ample room for both relaxation and entertainment. The large kitchen is a chef's dream, featuring a central island perfect for meal prep and gathering. The adjacent open-concept living room boasts soaring ceilings and large windows, filling the space with natural light and offering a beautiful view of the surrounding landscape. A cozy gas fireplace serves as the room's focal point, creating a warm and inviting atmosphere, while the wet bar adds a touch of luxury for entertaining guests. The sunroom, enclosed with glass, is the ideal space for enjoying a cup of coffee or reading a book while basking in the light-filled environment. For those who work from home or need additional space for hobbies, the large office provides a quiet, productive setting. The home's thoughtful design continues with a 3-car garage, offering ample storage and parking space. Located in the sought-after Robinwood Estates, this home combines comfort, style, and functionality in one beautiful package.
Last Agent to Sell the Property
Coldwell Banker Village Communities Listed on: 04/30/2025

Home Details
Home Type
- Single Family
Est. Annual Taxes
- $2,619
Parking
- Garage
Home Design
- Traditional Architecture
- Brick Exterior Construction
- Slab Foundation
- Architectural Shingle Roof
Interior Spaces
- 3,360 Sq Ft Home
- 2-Story Property
- Ceiling Fan
- Gas Log Fireplace
- Family Room
- Formal Dining Room
- Screened Porch
- Washer Hookup
Kitchen
- Breakfast Bar
- Electric Range
- Dishwasher
Flooring
- Carpet
- Tile
Bedrooms and Bathrooms
- 4 Bedrooms
Additional Features
- Patio
- Level Lot
- Central Heating and Cooling System
Ownership History
Purchase Details
Home Financials for this Owner
Home Financials are based on the most recent Mortgage that was taken out on this home.Purchase Details
Similar Homes in Jonesboro, AR
Home Values in the Area
Average Home Value in this Area
Purchase History
| Date | Type | Sale Price | Title Company |
|---|---|---|---|
| Warranty Deed | $38,000 | -- |
Property History
| Date | Event | Price | Change | Sq Ft Price |
|---|---|---|---|---|
| 06/13/2025 06/13/25 | Sold | $460,000 | +2.2% | $137 / Sq Ft |
| 05/01/2025 05/01/25 | Pending | -- | -- | -- |
| 04/30/2025 04/30/25 | For Sale | $450,000 | -- | $134 / Sq Ft |
Tax History Compared to Growth
Tax History
| Year | Tax Paid | Tax Assessment Tax Assessment Total Assessment is a certain percentage of the fair market value that is determined by local assessors to be the total taxable value of land and additions on the property. | Land | Improvement |
|---|---|---|---|---|
| 2024 | $2,619 | $67,058 | $12,000 | $55,058 |
| 2023 | $1,899 | $67,058 | $12,000 | $55,058 |
| 2022 | $1,949 | $67,058 | $12,000 | $55,058 |
| 2021 | $2,006 | $61,550 | $12,000 | $49,550 |
| 2020 | $2,006 | $61,550 | $12,000 | $49,550 |
| 2019 | $2,006 | $61,550 | $12,000 | $49,550 |
| 2018 | $2,031 | $61,550 | $12,000 | $49,550 |
| 2017 | $2,031 | $61,550 | $12,000 | $49,550 |
| 2016 | $2,031 | $56,410 | $12,000 | $44,410 |
| 2015 | $2,381 | $56,410 | $12,000 | $44,410 |
| 2014 | $2,031 | $56,410 | $12,000 | $44,410 |
Agents Affiliated with this Home
-
San Caldwell
S
Seller's Agent in 2025
San Caldwell
Coldwell Banker Village Communities
(870) 623-6237
37 in this area
45 Total Sales
-
Carroll Caldwell

Seller Co-Listing Agent in 2025
Carroll Caldwell
Coldwell Banker Village Communities
(870) 931-8233
129 in this area
159 Total Sales
-
Randi Looney
R
Buyer's Agent in 2025
Randi Looney
Century 21 Portfolio
(901) 596-5598
13 in this area
19 Total Sales
Map
Source: Cooperative Arkansas REALTORS® MLS
MLS Number: 25017107
APN: 01-143263-04300
- 2604 Michael Ln
- 2207 Byrnewood Dr
- 2401 Skyline Point
- 3013 Park Hill Blvd
- 2611 Duckswater St
- 1906 Carolyn Dr
- 2315 Autumn Dr
- 2009 Village Dr
- 2198 Spring Creek Cir
- 2100 Belleview Cove
- 2304 Autumn Dr
- 2107 Morningside Dr
- 1914 Cherrywood Dr
- 4260 Weldon Cove
- 2101 Belleview Cove
- 3019 Brianna Dr
- 3015 Brianna Cove
- 3023 Brianna
- 1712 Covey Dr
- 1803 Deerwood Dr
