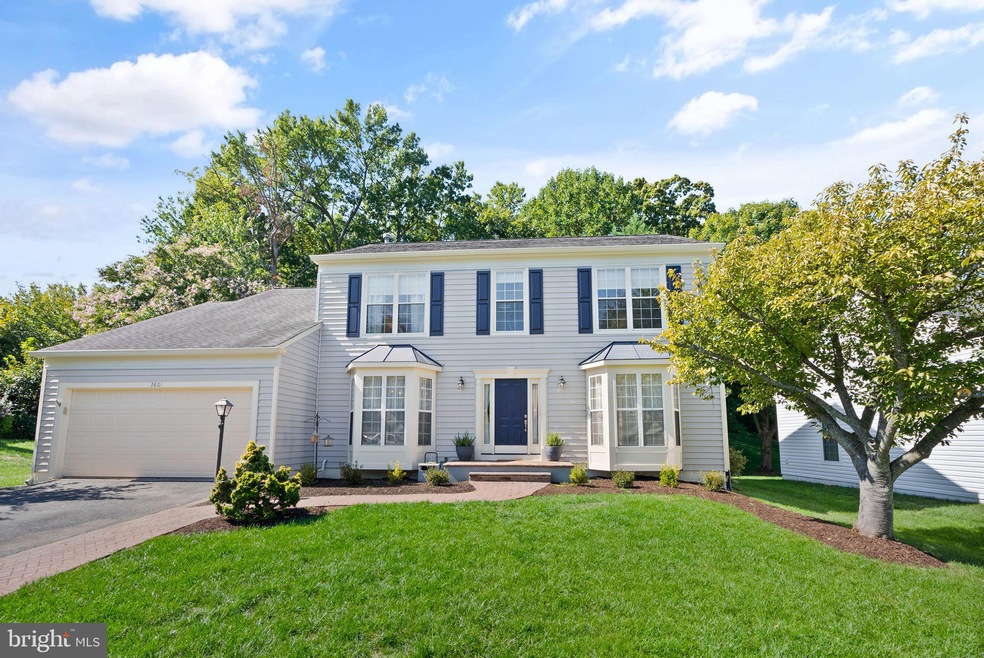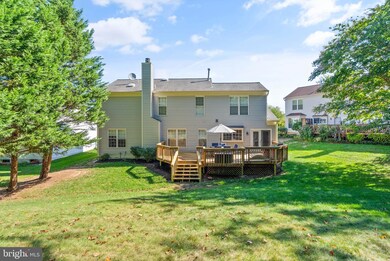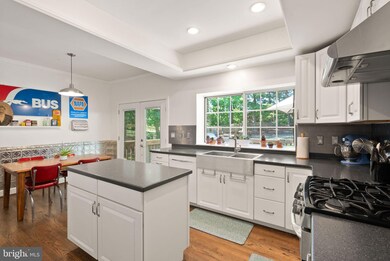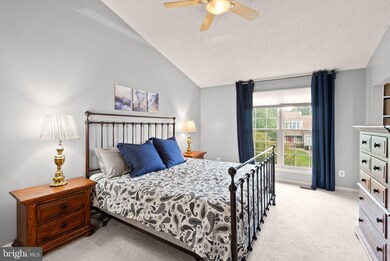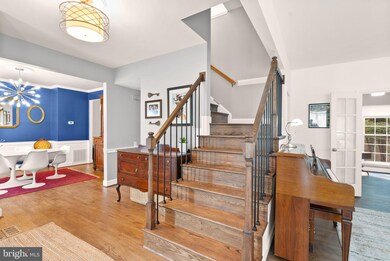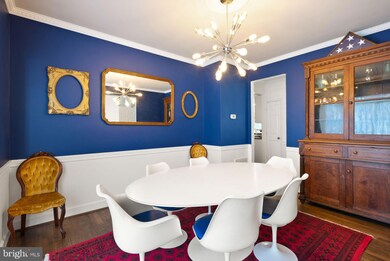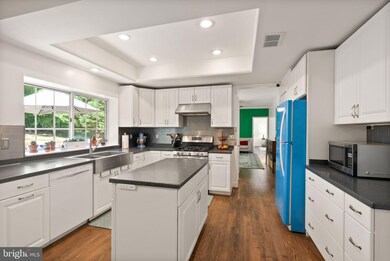
2801 Noble Fir Ct Woodbridge, VA 22192
Agnewvile NeighborhoodHighlights
- Colonial Architecture
- 1 Fireplace
- Jogging Path
- Old Bridge Elementary School Rated A
- Community Pool
- 2 Car Direct Access Garage
About This Home
As of November 2024Welcome to 2801 Noble Fir Court - a spacious and charming home featuring plenty of natural light throughout the day! As you enter, you are greeted by an attractive foyer which is flanked by the spacious living room and grand dining room. Off of the living room is a space with French doors that would be great for an office. Next to that is the family room with fireplace and large windows looking out to the large backyard. From there, you'll see the eat-in kitchen with island and corian countertops as well as double doors leading to the deck. Also on the main level is a half bath.
Up the freshly-stained stairs are four roomy bedrooms including a large primary suite. The primary suite has a vaulted ceiling and includes a large walk-in closet and attached bathroom with a double vanity, separate tub and shower, and a toilet closet. Off of this bathroom is another walk-in closet. Also located on this level is a hallway full bathroom and a laundry room!
Downstairs is a huge finished area with space for a TV area, gym, play space, and more. There is also a kitchenette in this area. Off of this room is a bedroom and newly-renovated full bathroom. A convenient storage space is also on this level.
Attached to the house is a two car garage. The door from the garage to the house leads into the kitchen - perfect for bringing in groceries! Outside is a large backyard with a deck and a playset. The community features trails, pool, and playgrounds. The house is located near shops and restaurants including Stonebridge at Potomac Town Center, major commuter routes, and more!
Last Agent to Sell the Property
Move4Free Realty, LLC License #0225204731 Listed on: 09/13/2024
Home Details
Home Type
- Single Family
Est. Annual Taxes
- $6,180
Year Built
- Built in 1989
Lot Details
- 0.33 Acre Lot
- Property is zoned R4
HOA Fees
- $114 Monthly HOA Fees
Parking
- 2 Car Direct Access Garage
- Front Facing Garage
- Driveway
- On-Street Parking
Home Design
- Colonial Architecture
- Slab Foundation
- Vinyl Siding
Interior Spaces
- Property has 3 Levels
- 1 Fireplace
- Partially Finished Basement
- Interior Basement Entry
Bedrooms and Bathrooms
Utilities
- Forced Air Heating and Cooling System
- Natural Gas Water Heater
Listing and Financial Details
- Tax Lot 127
- Assessor Parcel Number 8292-68-2454
Community Details
Overview
- Twin Oaks Farm Subdivision
Recreation
- Community Playground
- Community Pool
- Jogging Path
Ownership History
Purchase Details
Home Financials for this Owner
Home Financials are based on the most recent Mortgage that was taken out on this home.Purchase Details
Home Financials for this Owner
Home Financials are based on the most recent Mortgage that was taken out on this home.Purchase Details
Home Financials for this Owner
Home Financials are based on the most recent Mortgage that was taken out on this home.Purchase Details
Home Financials for this Owner
Home Financials are based on the most recent Mortgage that was taken out on this home.Purchase Details
Home Financials for this Owner
Home Financials are based on the most recent Mortgage that was taken out on this home.Purchase Details
Home Financials for this Owner
Home Financials are based on the most recent Mortgage that was taken out on this home.Similar Homes in Woodbridge, VA
Home Values in the Area
Average Home Value in this Area
Purchase History
| Date | Type | Sale Price | Title Company |
|---|---|---|---|
| Deed | $700,000 | Fidelity National Title | |
| Deed | $700,000 | Fidelity National Title | |
| Interfamily Deed Transfer | -- | Navy Federal Title Svcs Llc | |
| Warranty Deed | $405,900 | -- | |
| Deed | $236,000 | -- | |
| Deed | $250,000 | -- | |
| Deed | $229,000 | -- |
Mortgage History
| Date | Status | Loan Amount | Loan Type |
|---|---|---|---|
| Open | $371,000 | New Conventional | |
| Closed | $371,000 | New Conventional | |
| Previous Owner | $391,250 | VA | |
| Previous Owner | $375,200 | New Conventional | |
| Previous Owner | $414,626 | VA | |
| Previous Owner | $348,600 | New Conventional | |
| Previous Owner | $188,800 | No Value Available | |
| Previous Owner | $237,500 | No Value Available | |
| Previous Owner | $206,100 | No Value Available |
Property History
| Date | Event | Price | Change | Sq Ft Price |
|---|---|---|---|---|
| 11/08/2024 11/08/24 | Sold | $700,000 | -2.1% | $186 / Sq Ft |
| 10/17/2024 10/17/24 | Pending | -- | -- | -- |
| 10/04/2024 10/04/24 | Price Changed | $714,950 | -0.7% | $190 / Sq Ft |
| 09/13/2024 09/13/24 | For Sale | $719,950 | +77.4% | $191 / Sq Ft |
| 07/06/2012 07/06/12 | Sold | $405,900 | -1.0% | $108 / Sq Ft |
| 05/20/2012 05/20/12 | Pending | -- | -- | -- |
| 05/03/2012 05/03/12 | Price Changed | $409,900 | -2.4% | $109 / Sq Ft |
| 02/28/2012 02/28/12 | Price Changed | $419,900 | -2.3% | $112 / Sq Ft |
| 02/11/2012 02/11/12 | For Sale | $429,900 | 0.0% | $115 / Sq Ft |
| 02/05/2012 02/05/12 | Pending | -- | -- | -- |
| 01/16/2012 01/16/12 | Price Changed | $429,900 | -2.3% | $115 / Sq Ft |
| 12/01/2011 12/01/11 | For Sale | $439,900 | -- | $117 / Sq Ft |
Tax History Compared to Growth
Tax History
| Year | Tax Paid | Tax Assessment Tax Assessment Total Assessment is a certain percentage of the fair market value that is determined by local assessors to be the total taxable value of land and additions on the property. | Land | Improvement |
|---|---|---|---|---|
| 2024 | $6,057 | $609,100 | $202,600 | $406,500 |
| 2023 | $6,199 | $595,800 | $196,800 | $399,000 |
| 2022 | $6,333 | $571,800 | $187,500 | $384,300 |
| 2021 | $6,522 | $535,500 | $175,300 | $360,200 |
| 2020 | $7,840 | $505,800 | $165,400 | $340,400 |
| 2019 | $7,425 | $479,000 | $156,100 | $322,900 |
| 2018 | $5,580 | $462,100 | $153,100 | $309,000 |
| 2017 | $5,558 | $451,500 | $148,600 | $302,900 |
| 2016 | $5,535 | $454,000 | $148,600 | $305,400 |
| 2015 | $5,407 | $448,000 | $145,700 | $302,300 |
| 2014 | $5,407 | $433,900 | $140,200 | $293,700 |
Agents Affiliated with this Home
-
Kathryn Dorr

Seller's Agent in 2024
Kathryn Dorr
Move4Free Realty, LLC
(703) 402-9752
1 in this area
60 Total Sales
-
Nathan Evans

Buyer's Agent in 2024
Nathan Evans
Pearson Smith Realty, LLC
(703) 586-7634
1 in this area
35 Total Sales
-
T
Seller's Agent in 2012
Thalia Scott
4% Realty, Inc.
-
Joe Scott
J
Seller Co-Listing Agent in 2012
Joe Scott
4% Realty, Inc.
(703) 590-4000
1 Total Sale
-
D
Buyer's Agent in 2012
Deniece Mayberry
RE/MAX
Map
Source: Bright MLS
MLS Number: VAPW2078972
APN: 8292-68-2454
- 2656 Falmouth Ct
- 2675 Maple Ridge Dr
- 2789 Maple Ridge Dr
- 2795 Maple Ridge Dr
- 2502 Dover Ct
- 13057 Michie Ct
- 2573 Paxton St
- 12808 Colby Dr
- 12903 Eastham Ct
- 2893 Chalet Ct
- 3237 Bethel Church Dr
- 13586 Rush Dr
- 12532 Armada Place
- 2285 Old Horner Rd
- 2825 Cambridge Dr
- 12871 Valleywood Dr
- 3532 Nexus Ct
- 3483 Madelyn Ct
- 2526 Doverhill Ct
- 13137 Kinnicutt Dr
