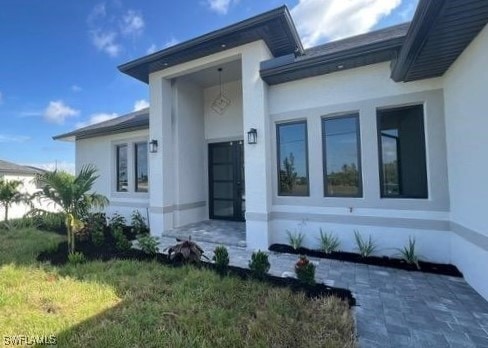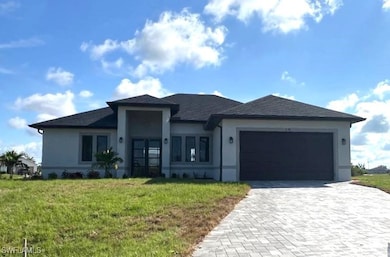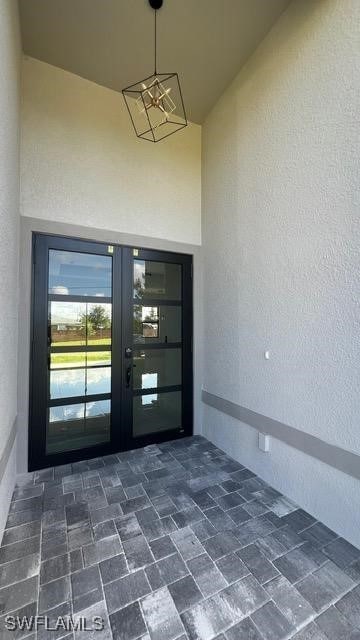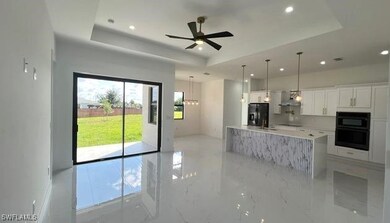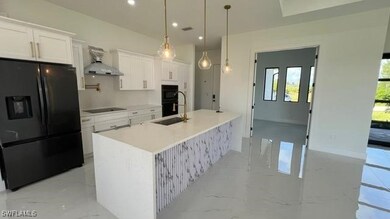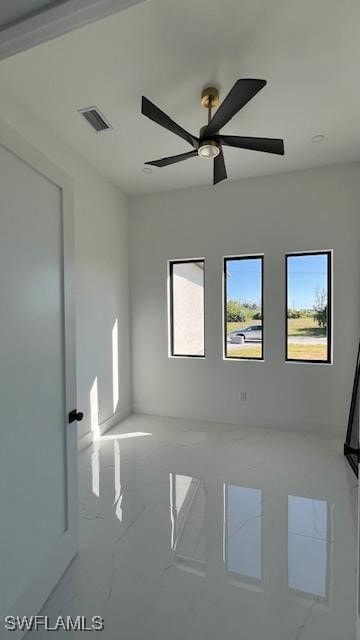
2801 NW 12th Ln Cape Coral, FL 33993
Burnt Store NeighborhoodEstimated payment $2,615/month
Highlights
- New Construction
- 0.49 Acre Lot
- Cathedral Ceiling
- Cape Elementary School Rated A-
- Contemporary Architecture
- Outdoor Kitchen
About This Home
IF YOU WANT TO ENJOY CITY LIVING WHILE STILL HAVING THE LUXURY OF A SPACIOUS HALF-ACRE LOT, THIS IS YOUR CHANCE! This stunning 3-bedroom, 2.5-bathroom home with an den/office and a 2-car garage is situated in a peaceful residential area, offering the perfect blend of privacy and convenience. Inside, you'll find a double-door entryway, tile flooring throughout, and an open-concept layout. The high-end custom kitchen features a large island, built-in ovens, quartz countertops, and a stove with a pot filler for easy access to water. The master bedroom includes large His and Hers walk-in closets, dual sinks, and a separate shower stall. Hurricane-impact windows and doors are installed throughout the home. Step outside to a covered terrace with a wood-paneled ceiling, which includes a convenient half-bathroom and plenty of space to add your dream pool. The fully equipped outdoor kitchen makes entertaining effortless, while the sprinkler system covering 7 zones ensures the expansive lot stays lush and green year-round. Finding this much land in the heart of Cape Coral, close to restaurants, schools, and shopping, is rare—don’t miss this one-of-a-kind opportunity to enjoy space, comfort, and modern convenience all in one place!
Home Details
Home Type
- Single Family
Est. Annual Taxes
- $1,165
Year Built
- Built in 2025 | New Construction
Lot Details
- 0.49 Acre Lot
- Lot Dimensions are 58 x 131 x 131 x 166
- Southwest Facing Home
- Rectangular Lot
- Sprinkler System
- Property is zoned R1-D
Parking
- 2 Car Attached Garage
- Garage Door Opener
Home Design
- Contemporary Architecture
- Traditional Architecture
- Shingle Roof
- Stucco
Interior Spaces
- 1,640 Sq Ft Home
- 1-Story Property
- Cathedral Ceiling
- Ceiling Fan
- Single Hung Windows
- Display Windows
- Formal Dining Room
- Den
- Tile Flooring
- Washer and Dryer Hookup
Kitchen
- Built-In Oven
- Electric Cooktop
- Microwave
- Ice Maker
- Dishwasher
- Disposal
Bedrooms and Bathrooms
- 3 Bedrooms
- Split Bedroom Floorplan
- Walk-In Closet
- Dual Sinks
- Shower Only
- Separate Shower
Home Security
- Impact Glass
- High Impact Door
- Fire and Smoke Detector
Outdoor Features
- Open Patio
- Outdoor Kitchen
- Porch
Utilities
- Central Heating and Cooling System
- Well
- Water Purifier
- Septic Tank
Community Details
- No Home Owners Association
- Cape Coral Subdivision
Listing and Financial Details
- Legal Lot and Block 63 / 4056
- Assessor Parcel Number 05-44-23-C1-04056.0630
Map
Home Values in the Area
Average Home Value in this Area
Tax History
| Year | Tax Paid | Tax Assessment Tax Assessment Total Assessment is a certain percentage of the fair market value that is determined by local assessors to be the total taxable value of land and additions on the property. | Land | Improvement |
|---|---|---|---|---|
| 2024 | $1,165 | $11,979 | -- | -- |
| 2023 | $969 | $10,890 | $0 | $0 |
| 2022 | $794 | $9,900 | $0 | $0 |
| 2021 | $708 | $9,000 | $9,000 | $0 |
| 2020 | $687 | $9,800 | $9,800 | $0 |
| 2019 | $672 | $11,000 | $11,000 | $0 |
| 2018 | $677 | $11,000 | $11,000 | $0 |
| 2017 | $585 | $13,082 | $13,082 | $0 |
| 2016 | $497 | $6,800 | $6,800 | $0 |
| 2015 | $449 | $6,400 | $6,400 | $0 |
| 2014 | -- | $5,840 | $5,840 | $0 |
| 2013 | -- | $6,200 | $6,200 | $0 |
Property History
| Date | Event | Price | Change | Sq Ft Price |
|---|---|---|---|---|
| 05/22/2025 05/22/25 | For Sale | $449,900 | +946.3% | $274 / Sq Ft |
| 03/08/2024 03/08/24 | Sold | $43,000 | -4.4% | -- |
| 03/08/2024 03/08/24 | Pending | -- | -- | -- |
| 02/21/2024 02/21/24 | For Sale | $45,000 | +136.9% | -- |
| 10/30/2020 10/30/20 | Sold | $18,999 | 0.0% | -- |
| 09/30/2020 09/30/20 | Pending | -- | -- | -- |
| 08/05/2020 08/05/20 | For Sale | $18,999 | +40.7% | -- |
| 11/28/2017 11/28/17 | Sold | $13,500 | -2.9% | -- |
| 10/29/2017 10/29/17 | Pending | -- | -- | -- |
| 09/15/2017 09/15/17 | For Sale | $13,900 | -- | -- |
Purchase History
| Date | Type | Sale Price | Title Company |
|---|---|---|---|
| Quit Claim Deed | $100 | None Listed On Document | |
| Warranty Deed | $43,000 | Title Professionals | |
| Warranty Deed | $19,000 | Old Florida Title | |
| Warranty Deed | $13,500 | Omega Land Title Llc | |
| Warranty Deed | $9,000 | Cape Coral Title Ins Agency | |
| Quit Claim Deed | -- | -- |
Similar Homes in Cape Coral, FL
Source: Florida Gulf Coast Multiple Listing Service
MLS Number: 225049380
APN: 05-44-23-C1-04056.0630
- 1154 NW 27th Place
- 1210 NW 27th Place
- 2810 Diplomat Pkwy W
- 1133 NW 28th Ave
- 1203 NW 27th Place
- 838 NW 28th Place
- 1143 NW 27th Place
- 1138 NW 28th Ave
- 2703 NW 13th St
- 123 NW 27th Ave
- 2325 NW 27th Ave
- 231 NW 27th Ave
- 2905 NW 13th St
- 1205 NW 27th Ave
- 1116 NW 28th Ave
- 1119 NW 28th Place
- 2736 NW 11th Terrace
- 2909 NW 13th St
- 2624 Diplomat Pkwy W
- 2903 Diplomat Pkwy W
