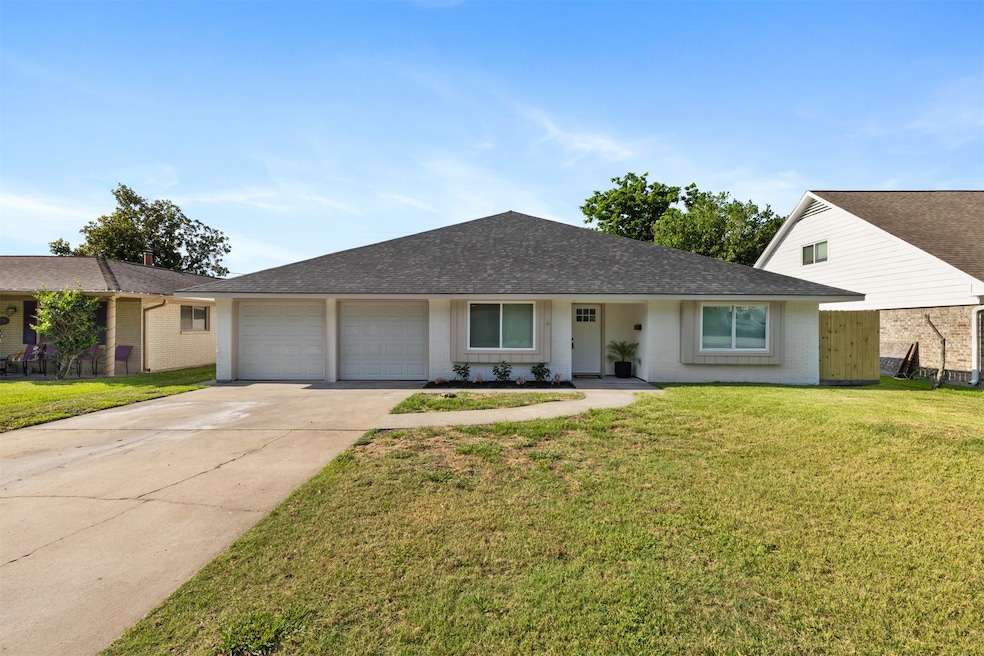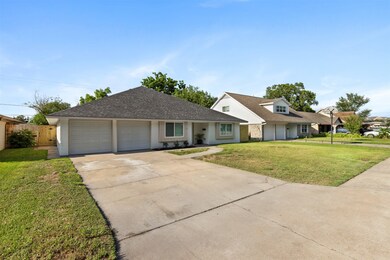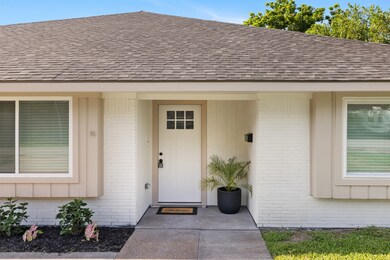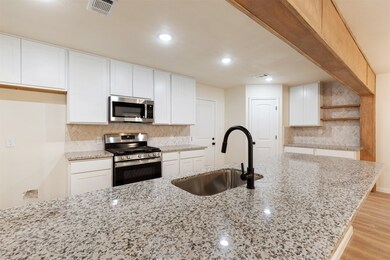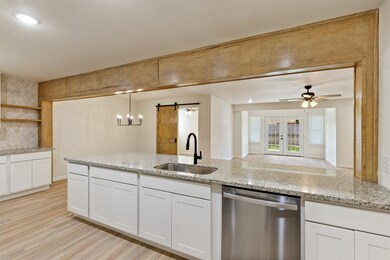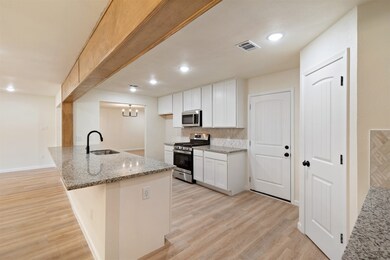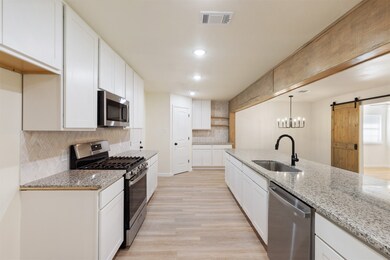
2801 Pickerton Dr Deer Park, TX 77536
South Pasadena Plaza NeighborhoodHighlights
- Traditional Architecture
- Home Office
- Breakfast Room
- Bonnette Jr High School Rated A-
- Walk-In Pantry
- Family Room Off Kitchen
About This Home
As of July 2025This home has been completely rebuilt and remodeled in 2025. This is a 4-bedroom, 2-bathroom, 2-car attached garage. This home offers a study, formal dining room, open kitchen to living room, a breakfast nook. Open concept for living room, kitchen, formal dining, and breakfast nook. All new flooring, cabinets, sheetrock, insulation in walls and blown in attic, ceiling fans, recessed lighting, exterior light fixtures, bathroom vanities, interior and exterior doors, doorknobs, granite countertops, bathtubs, toilets, most windows, HVAC, Roof, electrical, PEX plumbing, exterior fascia and soffit, stainless steel appliances. 2" faux wood blinds, and paint interior and exterior. Home features a show stopping wood beam between kitchen and living room framing the open kitchen breakfast bar. Study offers a barn sliding door matching kitchen wood beam. Kitchen offers a coffee bar with floating shelves. An oversized walk-in pantry accommodates for lots of food storage. Back patio. DPISD.
Last Agent to Sell the Property
Ironwood Realty License #0562031 Listed on: 05/23/2025
Home Details
Home Type
- Single Family
Est. Annual Taxes
- $6,898
Year Built
- Built in 2025
Lot Details
- 6,696 Sq Ft Lot
- Back Yard Fenced
Parking
- 2 Car Attached Garage
Home Design
- Traditional Architecture
- Brick Exterior Construction
- Slab Foundation
- Composition Roof
- Cement Siding
Interior Spaces
- 2,434 Sq Ft Home
- 1-Story Property
- Ceiling Fan
- Family Room Off Kitchen
- Living Room
- Breakfast Room
- Dining Room
- Home Office
- Utility Room
- Washer and Gas Dryer Hookup
Kitchen
- Breakfast Bar
- Walk-In Pantry
- Gas Oven
- Gas Range
- Free-Standing Range
- Microwave
- Dishwasher
- Disposal
Flooring
- Carpet
- Vinyl Plank
- Vinyl
Bedrooms and Bathrooms
- 4 Bedrooms
- 2 Full Bathrooms
- Bathtub with Shower
Schools
- Carpenter Elementary School
- Bonnette Junior High School
- Deer Park High School
Utilities
- Central Heating and Cooling System
- Heating System Uses Gas
- Programmable Thermostat
Additional Features
- Energy-Efficient Thermostat
- Rear Porch
Community Details
- South Pasadena Plaza Subdivision
Ownership History
Purchase Details
Home Financials for this Owner
Home Financials are based on the most recent Mortgage that was taken out on this home.Purchase Details
Purchase Details
Home Financials for this Owner
Home Financials are based on the most recent Mortgage that was taken out on this home.Purchase Details
Home Financials for this Owner
Home Financials are based on the most recent Mortgage that was taken out on this home.Purchase Details
Home Financials for this Owner
Home Financials are based on the most recent Mortgage that was taken out on this home.Purchase Details
Home Financials for this Owner
Home Financials are based on the most recent Mortgage that was taken out on this home.Purchase Details
Similar Homes in Deer Park, TX
Home Values in the Area
Average Home Value in this Area
Purchase History
| Date | Type | Sale Price | Title Company |
|---|---|---|---|
| Special Warranty Deed | -- | None Listed On Document | |
| Warranty Deed | -- | First American Title | |
| Warranty Deed | -- | None Available | |
| Vendors Lien | -- | None Available | |
| Special Warranty Deed | -- | Austin Title Company | |
| Special Warranty Deed | -- | Austin Title Company | |
| Trustee Deed | $62,705 | None Available |
Mortgage History
| Date | Status | Loan Amount | Loan Type |
|---|---|---|---|
| Open | $160,000 | Construction | |
| Previous Owner | $93,750 | New Conventional | |
| Previous Owner | $94,650 | Purchase Money Mortgage | |
| Previous Owner | $1,500,000 | Purchase Money Mortgage | |
| Previous Owner | $1,500,000 | Purchase Money Mortgage | |
| Previous Owner | $112,000 | Unknown | |
| Previous Owner | $93,800 | Unknown | |
| Previous Owner | $18,000 | Unknown | |
| Previous Owner | $98,000 | No Value Available |
Property History
| Date | Event | Price | Change | Sq Ft Price |
|---|---|---|---|---|
| 07/21/2025 07/21/25 | Sold | -- | -- | -- |
| 06/09/2025 06/09/25 | Price Changed | $341,990 | -0.9% | $141 / Sq Ft |
| 05/23/2025 05/23/25 | For Sale | $344,990 | +527.3% | $142 / Sq Ft |
| 11/13/2024 11/13/24 | Sold | -- | -- | -- |
| 11/05/2024 11/05/24 | Pending | -- | -- | -- |
| 10/31/2024 10/31/24 | For Sale | $55,000 | -- | $23 / Sq Ft |
Tax History Compared to Growth
Tax History
| Year | Tax Paid | Tax Assessment Tax Assessment Total Assessment is a certain percentage of the fair market value that is determined by local assessors to be the total taxable value of land and additions on the property. | Land | Improvement |
|---|---|---|---|---|
| 2024 | $4,459 | $264,827 | $52,229 | $212,598 |
| 2023 | $4,459 | $313,353 | $52,229 | $261,124 |
| 2022 | $5,984 | $255,323 | $52,229 | $203,094 |
| 2021 | $5,704 | $212,098 | $34,819 | $177,279 |
| 2020 | $5,380 | $183,611 | $31,337 | $152,274 |
| 2019 | $5,643 | $183,611 | $31,337 | $152,274 |
| 2018 | $999 | $173,359 | $31,337 | $142,022 |
| 2017 | $5,080 | $164,187 | $27,159 | $137,028 |
| 2016 | $4,425 | $143,000 | $27,159 | $115,841 |
| 2015 | $3,686 | $140,000 | $20,892 | $119,108 |
| 2014 | $3,686 | $118,956 | $20,892 | $98,064 |
Agents Affiliated with this Home
-
Melissa Shechter

Seller's Agent in 2025
Melissa Shechter
Ironwood Realty
(713) 516-0352
3 in this area
97 Total Sales
-
Daniel Amaya
D
Buyer's Agent in 2025
Daniel Amaya
Jason Mitchell Real Estate LLC
(713) 574-0892
1 in this area
77 Total Sales
-
Kimberly Walt

Seller's Agent in 2024
Kimberly Walt
RE/MAX RESULTS
(713) 248-8076
3 in this area
122 Total Sales
Map
Source: Houston Association of REALTORS®
MLS Number: 2256166
APN: 0835100000015
- 2801 Coy Dr
- 4205 Baron Ln
- 3701 Regency Dr
- 7406 Valeda Dr
- 610 Bayou Bend Dr
- 405 Tudor Ct
- 213 E Temperance Ln
- 7418 Oscar Dr
- 2401 Kingsdale Dr
- 2406 Hillshire Dr
- 702 Yorkshire Ct
- 705 Bradshire Ct
- 3437 Pine Ln
- 702 Tudor Ct
- 3702 Windsor Dr
- 4206 Iris Ln
- 402 E Lambuth Ln
- 402 Boone Ct
- 2125 Kingsdale Dr
- 2113 Pickerton Dr
