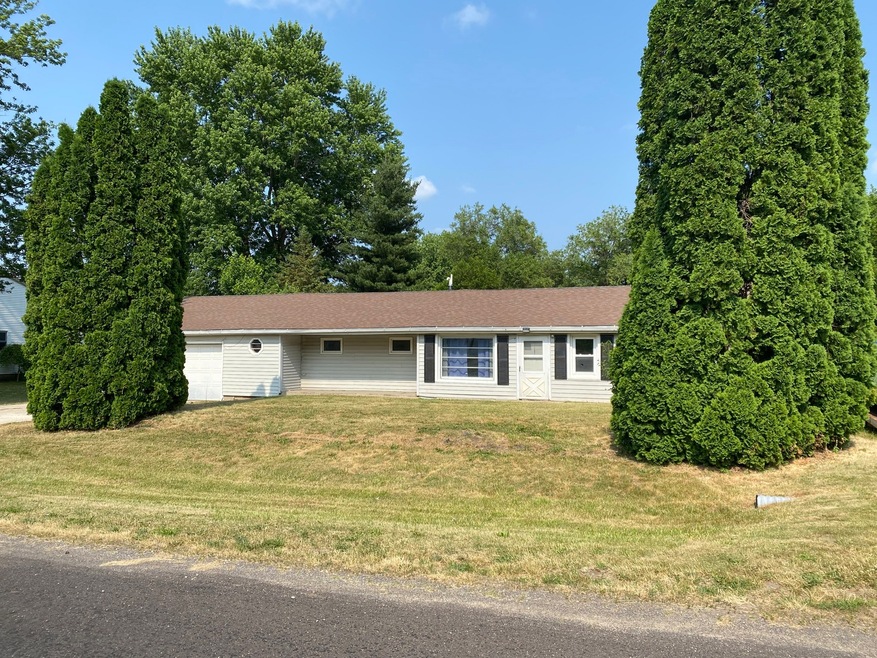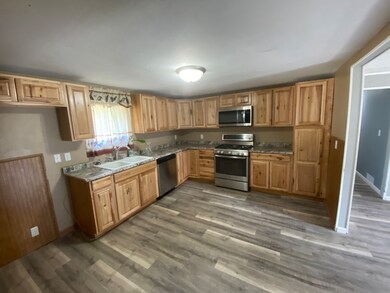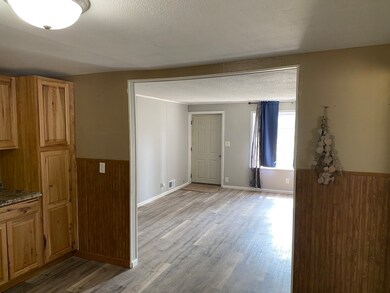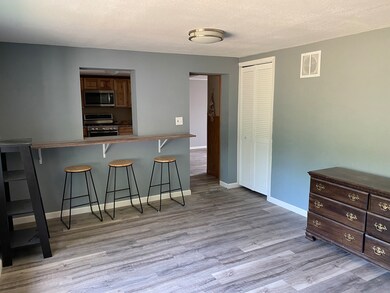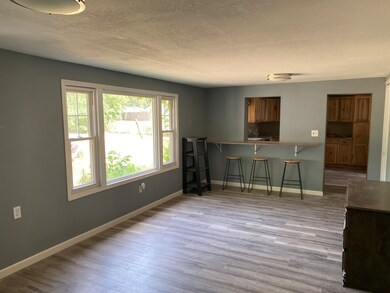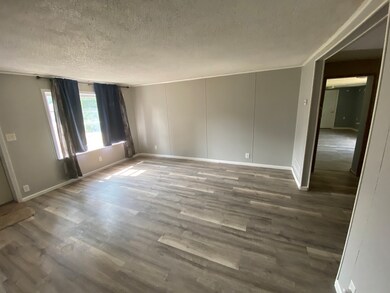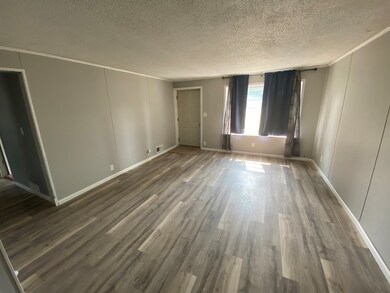
2801 Pine St Rock Falls, IL 61071
Highlights
- 2 Car Attached Garage
- Living Room
- Bathroom on Main Level
- Patio
- Laundry Room
- 1-Story Property
About This Home
As of September 20234 Bedroom ranch in Montmorency School District! Newer kitchen, baths, roof, flooring, paint, water heater, light fixtures, 6 panel doors. Vinyl plank flooring throughout. Main floor laundry. Located on a half acre on the outskirts of town. Broker owned.
Last Agent to Sell the Property
Xtreme Realty License #475161740 Listed on: 06/20/2023
Home Details
Home Type
- Single Family
Est. Annual Taxes
- $1,652
Year Built
- Built in 1953 | Remodeled in 2020
Lot Details
- 0.46 Acre Lot
- Lot Dimensions are 100x200
Parking
- 2 Car Attached Garage
- Garage Door Opener
- Driveway
- Parking Space is Owned
Home Design
- Slab Foundation
- Asphalt Roof
- Vinyl Siding
Interior Spaces
- 1,551 Sq Ft Home
- 1-Story Property
- Six Panel Doors
- Living Room
- Family or Dining Combination
- Vinyl Flooring
Kitchen
- Microwave
- Dishwasher
Bedrooms and Bathrooms
- 4 Bedrooms
- 4 Potential Bedrooms
- Bathroom on Main Level
Laundry
- Laundry Room
- Laundry on main level
Outdoor Features
- Patio
Schools
- Montmorency School K-8 Elementary And Middle School
- Rock Falls Township High School
Utilities
- Forced Air Heating and Cooling System
- Heating System Uses Natural Gas
- Well
- Private or Community Septic Tank
Listing and Financial Details
- Homeowner Tax Exemptions
Ownership History
Purchase Details
Purchase Details
Home Financials for this Owner
Home Financials are based on the most recent Mortgage that was taken out on this home.Purchase Details
Home Financials for this Owner
Home Financials are based on the most recent Mortgage that was taken out on this home.Purchase Details
Purchase Details
Similar Homes in Rock Falls, IL
Home Values in the Area
Average Home Value in this Area
Purchase History
| Date | Type | Sale Price | Title Company |
|---|---|---|---|
| Deed | -- | None Listed On Document | |
| Warranty Deed | $130,000 | None Listed On Document | |
| Warranty Deed | -- | -- | |
| Warranty Deed | -- | -- | |
| Sheriffs Deed | $55,694 | None Available |
Mortgage History
| Date | Status | Loan Amount | Loan Type |
|---|---|---|---|
| Previous Owner | $127,546 | FHA |
Property History
| Date | Event | Price | Change | Sq Ft Price |
|---|---|---|---|---|
| 09/19/2023 09/19/23 | Sold | $129,900 | 0.0% | $84 / Sq Ft |
| 07/13/2023 07/13/23 | Pending | -- | -- | -- |
| 06/26/2023 06/26/23 | For Sale | $129,900 | 0.0% | $84 / Sq Ft |
| 06/23/2023 06/23/23 | Pending | -- | -- | -- |
| 06/20/2023 06/20/23 | For Sale | $129,900 | +311.7% | $84 / Sq Ft |
| 08/30/2018 08/30/18 | Sold | $31,550 | -10.1% | $21 / Sq Ft |
| 08/09/2018 08/09/18 | Pending | -- | -- | -- |
| 07/20/2018 07/20/18 | Price Changed | $35,114 | -10.0% | $23 / Sq Ft |
| 06/19/2018 06/19/18 | Price Changed | $39,015 | -10.0% | $26 / Sq Ft |
| 05/15/2018 05/15/18 | Price Changed | $43,350 | -15.0% | $29 / Sq Ft |
| 03/30/2018 03/30/18 | For Sale | $51,000 | -- | $34 / Sq Ft |
Tax History Compared to Growth
Tax History
| Year | Tax Paid | Tax Assessment Tax Assessment Total Assessment is a certain percentage of the fair market value that is determined by local assessors to be the total taxable value of land and additions on the property. | Land | Improvement |
|---|---|---|---|---|
| 2024 | $2,451 | $28,788 | $3,356 | $25,432 |
| 2023 | $2,270 | $26,231 | $3,058 | $23,173 |
| 2022 | $1,650 | $24,582 | $2,866 | $21,716 |
| 2021 | $1,652 | $24,409 | $2,846 | $21,563 |
| 2020 | $1,612 | $23,835 | $2,779 | $21,056 |
| 2019 | $1,577 | $23,329 | $2,720 | $20,609 |
| 2018 | $2,077 | $23,498 | $2,740 | $20,758 |
| 2017 | $2,090 | $22,519 | $2,626 | $19,893 |
| 2016 | $1,259 | $21,303 | $2,366 | $18,937 |
| 2015 | $1,414 | $23,646 | $2,390 | $21,256 |
| 2014 | $1,356 | $22,856 | $2,310 | $20,546 |
| 2013 | $1,414 | $23,646 | $2,390 | $21,256 |
Agents Affiliated with this Home
-

Seller's Agent in 2023
Tracy DeVries
Xtreme Realty
(815) 564-8732
265 Total Sales
-

Seller Co-Listing Agent in 2023
David DeVries
Xtreme Realty
(815) 441-1446
267 Total Sales
-

Buyer's Agent in 2023
Natalie Kofie
RE/MAX
(630) 965-5709
33 Total Sales
-
B
Seller's Agent in 2018
Brian Corwell
RE/MAX
-

Buyer's Agent in 2018
Dawn Nielsen
Dawn Nielsen DMB
(815) 441-3515
44 Total Sales
Map
Source: Midwest Real Estate Data (MRED)
MLS Number: 11812548
APN: 1702208010
