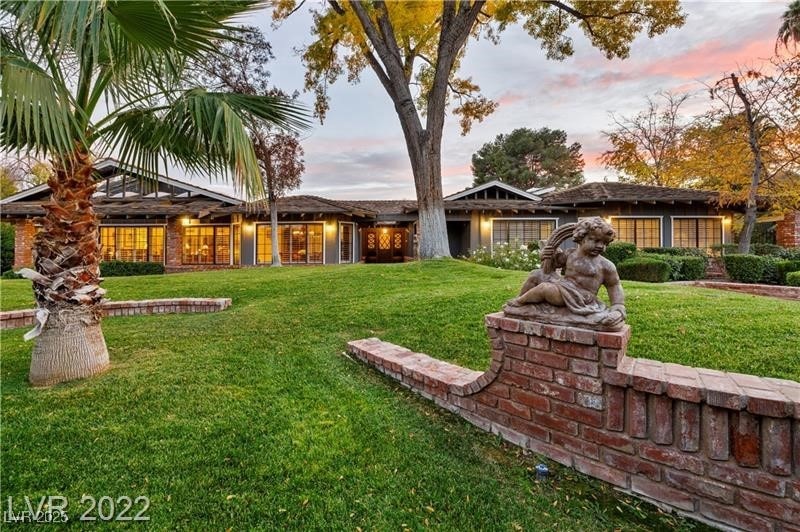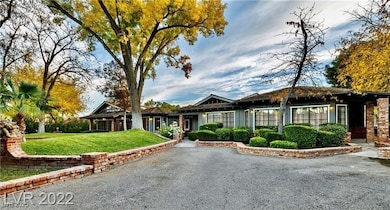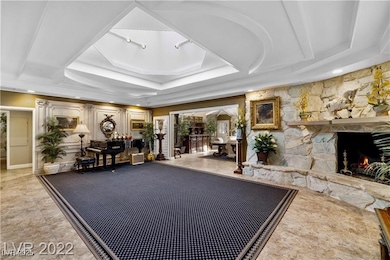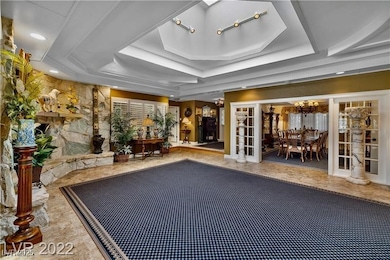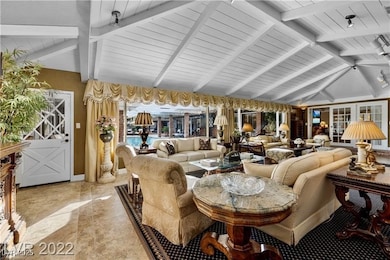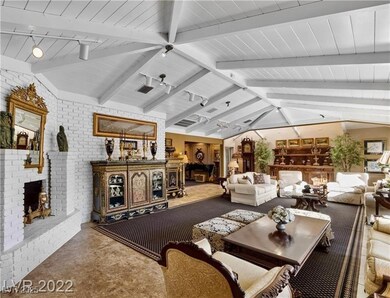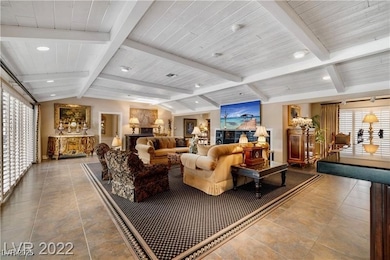2801 Pinto Ln Las Vegas, NV 89107
Rancho Oakey NeighborhoodHighlights
- Accessory Dwelling Unit (ADU)
- In Ground Pool
- 1.14 Acre Lot
- Ed W Clark High School Rated A-
- Custom Home
- Fireplace in Primary Bedroom
About This Home
A Las Vegas gem! Located in the heart of the historic district, this fully contained compound sits on a park
like 1.14 acres including a main residence, 3 auxiliary buildings, underground nightclub and restaurant.
The main house exudes charm complete with exposed trusses, coffered ceilings, extensive tile work, 4
fireplaces, skylights & custom ironwork & an enormous gourmet kitchen w/professional appliances,
custom cabinetry and granite counters. Host a private tasting in your personal wine room and cellar or
entertain in your multilevel game room with bar. The possibilities are endless with complete guest homes,
recreational & flex space, game rooms, and more. The fun starts underground with your private night club
and restaurant perfect for entertaining and plenty of room for your own personal music studio! The
exterior is immaculate with fresh paint, manicured landscaping, seating areas, outdoor kitchen, and
sparkling pool & spa. You won’t find another property like this!
Listing Agent
BHHS Nevada Properties Brokerage Email: frank@thenapoligroup.com License #S.0045617 Listed on: 01/14/2025

Home Details
Home Type
- Single Family
Est. Annual Taxes
- $27,003
Year Built
- Built in 1960
Lot Details
- 1.14 Acre Lot
- North Facing Home
- Property is Fully Fenced
- Block Wall Fence
- Brick Fence
- Landscaped
- Front and Back Yard Sprinklers
- Private Yard
- Back and Front Yard
Parking
- Open Parking
Home Design
- Custom Home
- Brick Exterior Construction
- Pitched Roof
- Shake Roof
Interior Spaces
- 26,739 Sq Ft Home
- 1-Story Property
- Furnished
- Wood Burning Fireplace
- Plantation Shutters
- Drapes & Rods
- Family Room with Fireplace
- 4 Fireplaces
- Great Room
- Basement
Kitchen
- Double Oven
- Built-In Gas Oven
- Gas Cooktop
- Microwave
- Dishwasher
- Pots and Pans Drawers
- Disposal
Flooring
- Marble
- Ceramic Tile
Bedrooms and Bathrooms
- 14 Bedrooms
- Fireplace in Primary Bedroom
Laundry
- Laundry Room
- Washer and Dryer
Pool
- In Ground Pool
- In Ground Spa
Outdoor Features
- Covered Patio or Porch
- Outdoor Water Feature
- Outbuilding
- Built-In Barbecue
Additional Homes
- Accessory Dwelling Unit (ADU)
Schools
- Wasden Elementary School
- Hyde Park Middle School
- Clark Ed. W. High School
Utilities
- Two cooling system units
- Central Heating and Cooling System
- Multiple Heating Units
- Heating System Uses Gas
- Septic Tank
- Cable TV Available
Listing and Financial Details
- Security Deposit $10,000
- Property Available on 1/14/25
- Tenant pays for cable TV, gas, grounds care, pool maintenance, sewer, water
- 12 Month Lease Term
Community Details
Overview
- No Home Owners Association
Pet Policy
- No Pets Allowed
Map
Source: Las Vegas REALTORS®
MLS Number: 2647614
APN: 139-32-306-020
- 3001 Astoria Pines Cir
- 3004 Astoria Pines Cir
- 3008 Astoria Pines Cir
- 3108 Sonia Dr
- 825 Lacy Ln
- 2800 Ashby Ave
- 2520 Driftwood Dr
- 412 Lacy Ln
- 644 Lacy Ln
- 909 Cashman Dr
- 616 Lacy Ln
- 217 Campbell Dr
- 3104 Conners Dr
- 2401 Driftwood Dr
- 2711 Ashby Ave
- 312 Park Way W
- 3112 Conners Dr
- 2504 Windjammer Way
- 2016 Pinto Ln
- 216 Canyon Dr
- 2701 Alta Dr
- 3004 Astoria Pines Cir
- 2400 Sherman Place
- 408 Lacy Ln
- 333 S Tonopah Dr
- 3011 Burton Ave
- 1201 Douglas Dr
- 2420 Laurie Dr
- 1850 Center St
- 3204 Bryant Ave
- 2505 Laurie Dr Unit A
- 2505 Laurie Dr Unit C
- 105 Woodley St
- 1505 Strong Dr
- 701 Shadow Ln
- 1600 Eaton Dr
- 1700 Alta Dr
- 2728 Bayo Ct
- 1336 Darmak Dr
- 2221 W Bonanza Rd Unit 74
