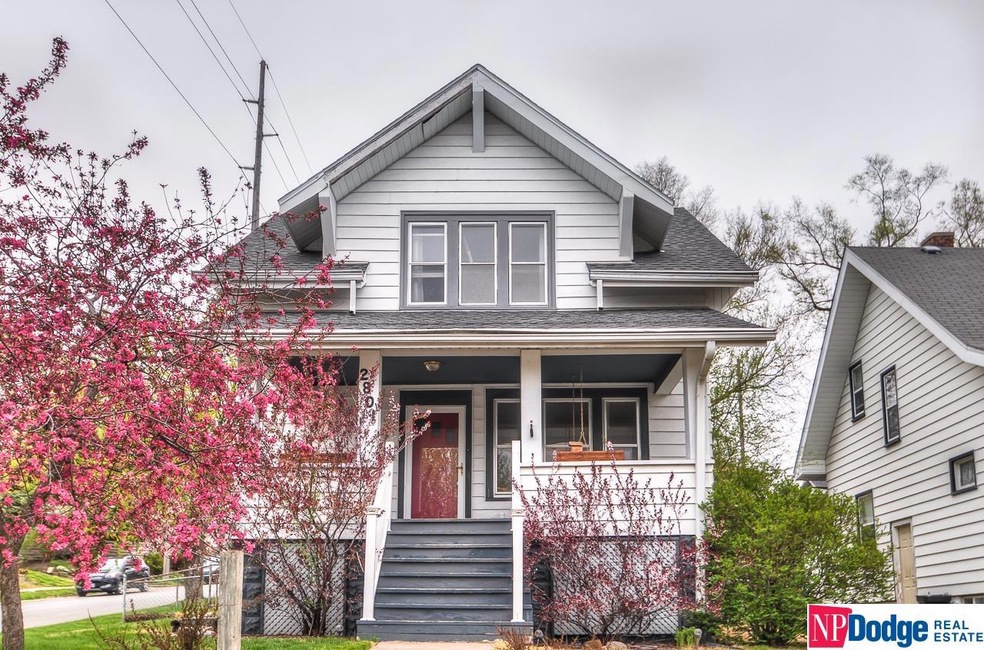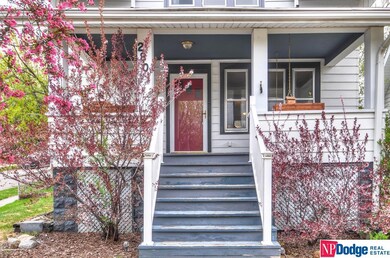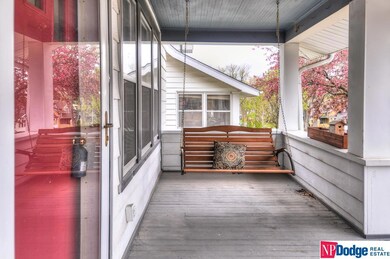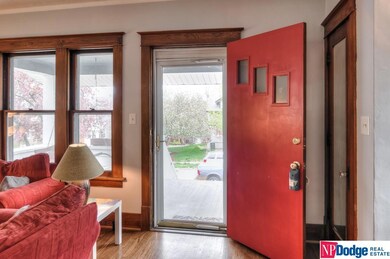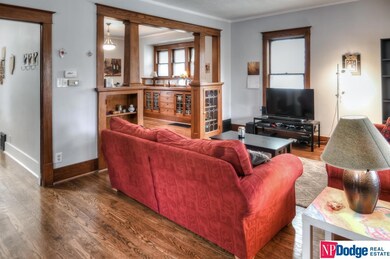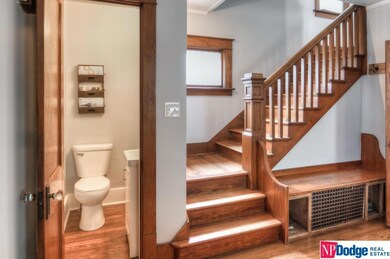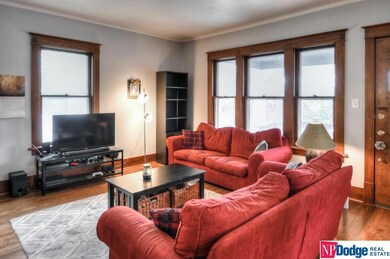
2801 S 34th St Omaha, NE 68105
Hanscom Park NeighborhoodHighlights
- Deck
- Corner Lot
- Formal Dining Room
- Wood Flooring
- No HOA
- 1 Car Detached Garage
About This Home
As of June 2022Showings start Friday at 9:00 am. Welcome home! Wonderful 2 story located on a corner lot just minutes from downtown! Fantastic curb appeal and a covered front porch welcome you to the property. Inside you will find wood floors throughout, gorgeous woodwork, built ins and tons of character! Updated kitchen, formal dining room and 1/2 bath complete the main floor. Upstairs you will find 3 bedrooms, one with walk in closet, and the full bath. Fully fenced back yard with nice deck for entertaining and detached garage make this the perfect home! New roof and HVAC in 2019.
Last Agent to Sell the Property
NP Dodge RE Sales Inc 86Dodge Brokerage Phone: 402-706-0076 License #20180094 Listed on: 05/05/2022

Home Details
Home Type
- Single Family
Est. Annual Taxes
- $3,528
Year Built
- Built in 1915
Lot Details
- 4,792 Sq Ft Lot
- Lot Dimensions are 130 x 40
- Property is Fully Fenced
- Chain Link Fence
- Corner Lot
Parking
- 1 Car Detached Garage
Home Design
- Block Foundation
- Composition Roof
- Steel Siding
Interior Spaces
- 1,370 Sq Ft Home
- 2-Story Property
- Ceiling height of 9 feet or more
- Ceiling Fan
- Window Treatments
- Formal Dining Room
- Wood Flooring
- Unfinished Basement
Kitchen
- Oven or Range
- Microwave
- Dishwasher
- Disposal
Bedrooms and Bathrooms
- 3 Bedrooms
- Walk-In Closet
Laundry
- Dryer
- Washer
Outdoor Features
- Deck
- Porch
Schools
- Jefferson Elementary School
- Norris Middle School
- South High School
Utilities
- Forced Air Heating and Cooling System
- Heating System Uses Gas
Community Details
- No Home Owners Association
- Parkvale Subdivision
Listing and Financial Details
- Assessor Parcel Number R1941970000
Ownership History
Purchase Details
Home Financials for this Owner
Home Financials are based on the most recent Mortgage that was taken out on this home.Purchase Details
Home Financials for this Owner
Home Financials are based on the most recent Mortgage that was taken out on this home.Similar Homes in Omaha, NE
Home Values in the Area
Average Home Value in this Area
Purchase History
| Date | Type | Sale Price | Title Company |
|---|---|---|---|
| Warranty Deed | $250,000 | None Listed On Document | |
| Warranty Deed | $177,000 | None Available |
Mortgage History
| Date | Status | Loan Amount | Loan Type |
|---|---|---|---|
| Open | $237,500 | New Conventional | |
| Previous Owner | $169,920 | New Conventional | |
| Previous Owner | $10,000 | Stand Alone Second |
Property History
| Date | Event | Price | Change | Sq Ft Price |
|---|---|---|---|---|
| 06/13/2022 06/13/22 | Sold | $250,000 | +6.4% | $182 / Sq Ft |
| 05/08/2022 05/08/22 | Pending | -- | -- | -- |
| 05/05/2022 05/05/22 | For Sale | $235,000 | +32.8% | $172 / Sq Ft |
| 06/03/2019 06/03/19 | Sold | $177,000 | +1.2% | $129 / Sq Ft |
| 04/08/2019 04/08/19 | Pending | -- | -- | -- |
| 03/18/2019 03/18/19 | For Sale | $174,950 | -- | $128 / Sq Ft |
Tax History Compared to Growth
Tax History
| Year | Tax Paid | Tax Assessment Tax Assessment Total Assessment is a certain percentage of the fair market value that is determined by local assessors to be the total taxable value of land and additions on the property. | Land | Improvement |
|---|---|---|---|---|
| 2023 | $3,979 | $188,600 | $12,900 | $175,700 |
| 2022 | $4,073 | $190,800 | $15,100 | $175,700 |
| 2021 | $3,528 | $166,700 | $15,100 | $151,600 |
| 2020 | $3,569 | $166,700 | $15,100 | $151,600 |
| 2019 | $2,583 | $120,300 | $15,100 | $105,200 |
| 2018 | $2,318 | $107,800 | $15,100 | $92,700 |
| 2017 | $2,105 | $98,100 | $5,800 | $92,300 |
| 2016 | $2,105 | $98,100 | $5,800 | $92,300 |
| 2015 | $2,077 | $98,100 | $5,800 | $92,300 |
| 2014 | $2,077 | $98,100 | $5,800 | $92,300 |
Agents Affiliated with this Home
-

Seller's Agent in 2022
Mike Story
NP Dodge Real Estate Sales, Inc.
(402) 706-0076
3 in this area
113 Total Sales
-

Buyer's Agent in 2022
Alison Burns
RE/MAX Results
(480) 747-0953
1 in this area
57 Total Sales
-
A
Seller's Agent in 2019
Aaron Haffke
BHHS Ambassador Real Estate
Map
Source: Great Plains Regional MLS
MLS Number: 22209949
APN: 4197-0000-19
- 2623 S 35th St
- 2811 S 36th St
- 3207 Castelar St
- 2401 Hanscom Blvd
- 2309 S 32nd Ave
- 3018 Frederick St
- 3273 Vinton St
- 3624 Frederick St
- 3224 S 32nd Ave
- 3279 Hascall St
- 3305 S 32nd Ave
- 3309 S 32nd Ave
- 3107 S 38th Ave
- 2939 Martha St
- 2942 Martha St
- 3816 Martha St
- 1924 S 34th St
- 3815 Krug Ave
- 3823 Valley St
- 3256 S 40th St
