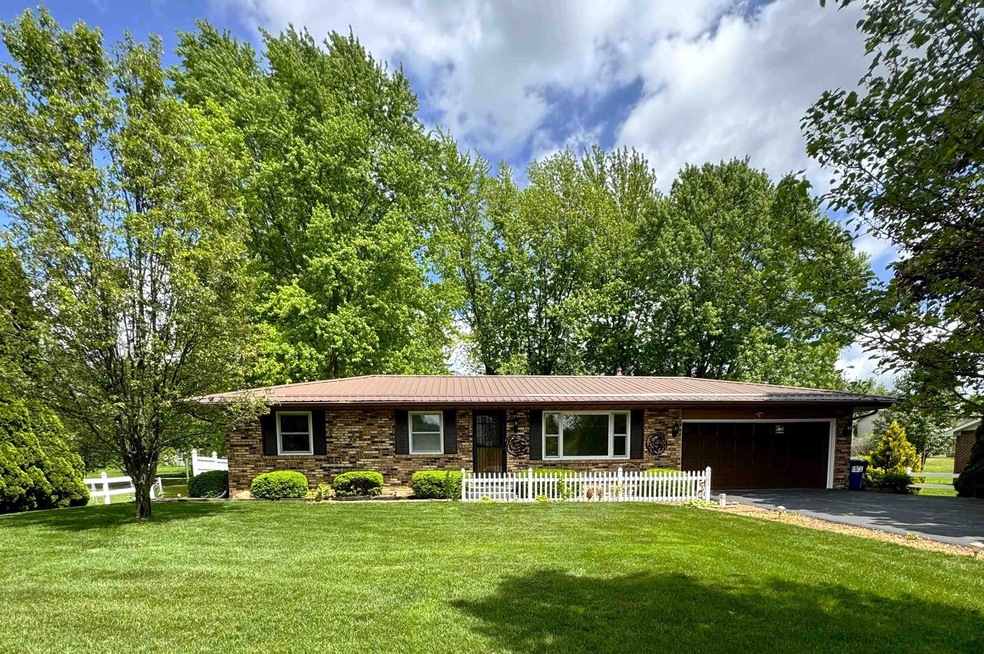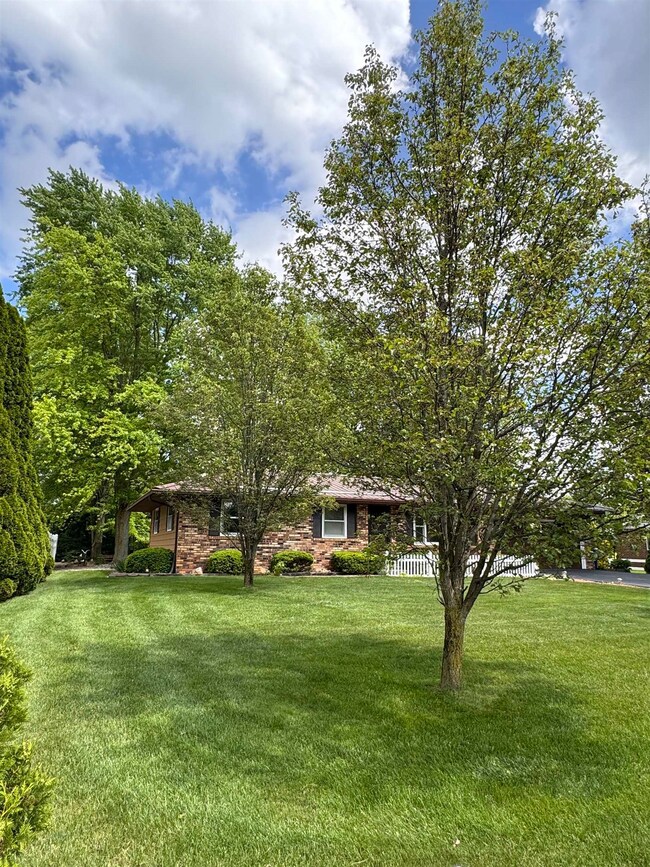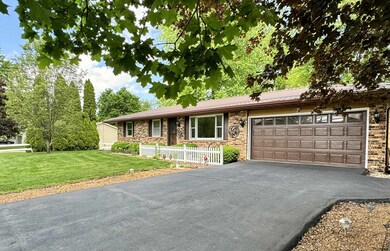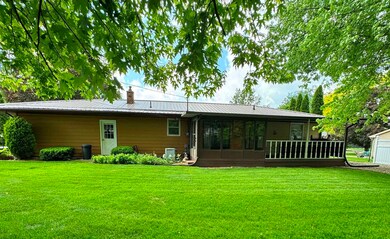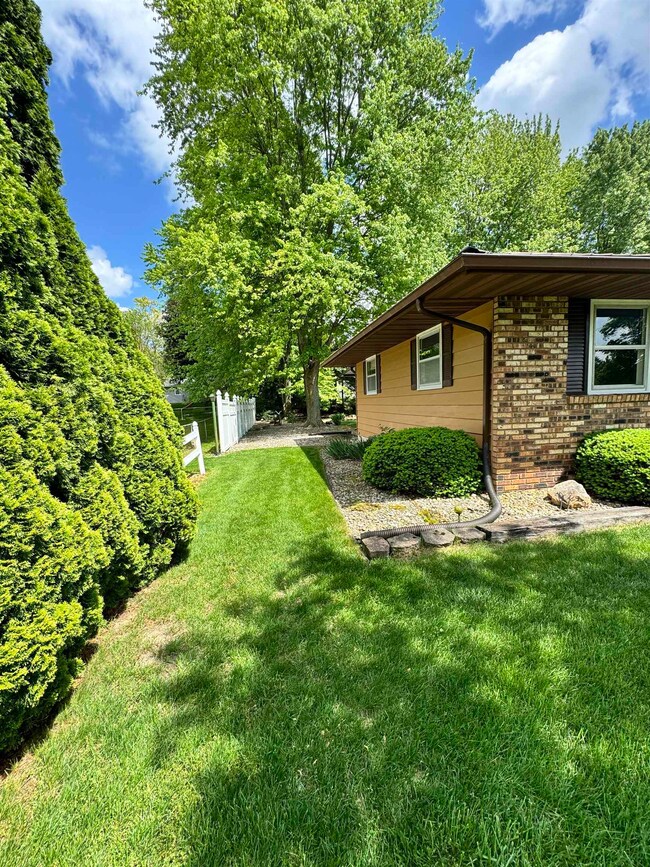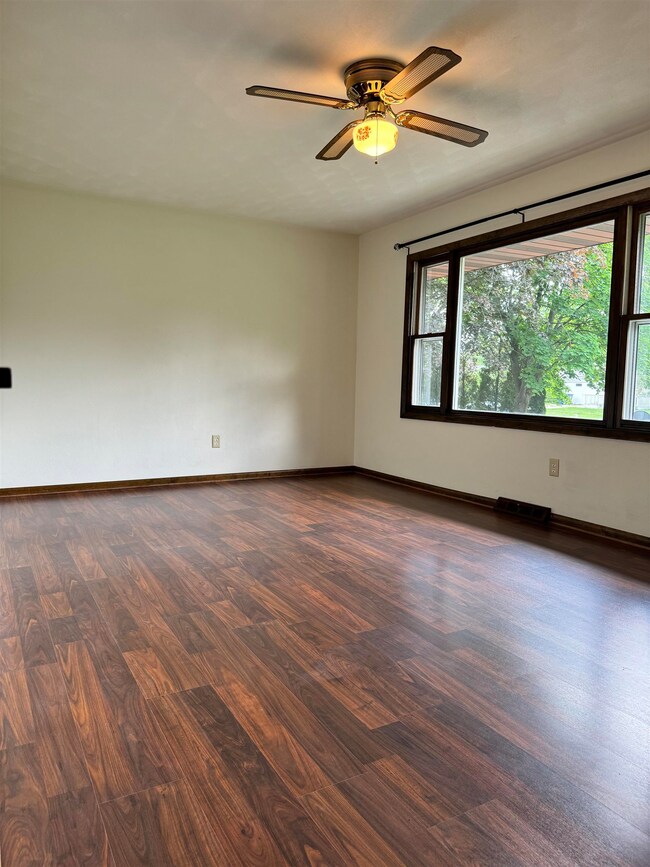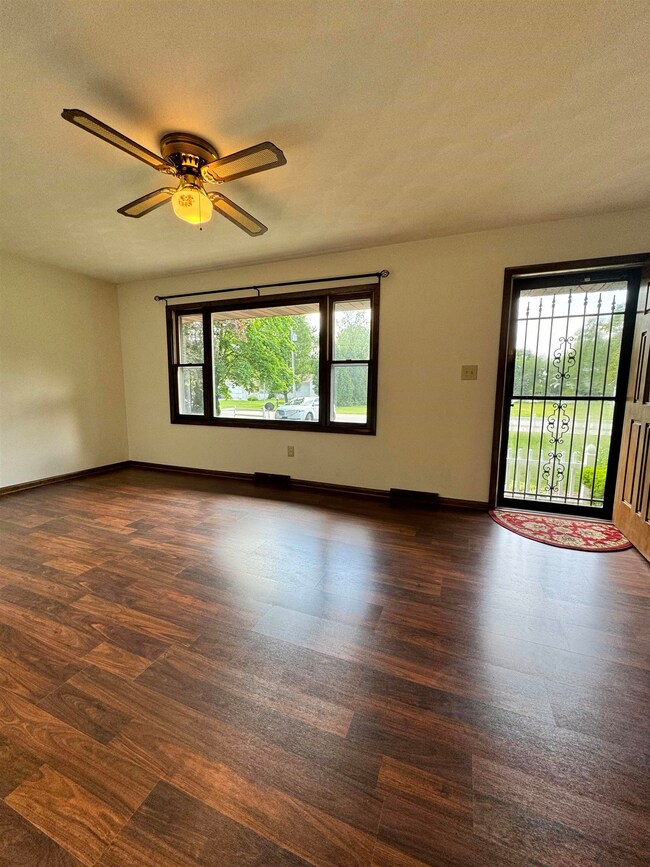
2801 Sharon St Winona Lake, IN 46590
Highlights
- Ranch Style House
- Partially Wooded Lot
- Covered patio or porch
- Eisenhower Elementary School Rated A-
- Solid Surface Countertops
- 2 Car Attached Garage
About This Home
As of July 2024**24 hr first right contingency offer accepted** Immaculate condition, Peaceful serene setting in Southtown Shores, Winona Lake, IN This property has been lovingly cared for by one owner. The brick and vinyl home offers 3 bedrooms and a full basement with a finished entertainment room. Newer metal roof, recently serviced furnace and all the duct work has been cleaned because that's just how particular this owner has been Enjoy the serene back yard landscaped to a parklike setting. There's a three season room , plumbed for a gas heater, off the dining area and a covered porch with a hot tub for all of your outside quiet times. Storage won't be a problem with two pristine sheds. This one is not your average home
Last Agent to Sell the Property
Coldwell Banker Real Estate Group Brokerage Phone: 574-551-9041 Listed on: 05/20/2024

Home Details
Home Type
- Single Family
Est. Annual Taxes
- $1,752
Year Built
- Built in 1978
Lot Details
- 0.34 Acre Lot
- Lot Dimensions are 150x100
- Vinyl Fence
- Landscaped
- Level Lot
- Partially Wooded Lot
Parking
- 2 Car Attached Garage
- Garage Door Opener
Home Design
- Ranch Style House
- Brick Exterior Construction
- Poured Concrete
- Metal Roof
- Vinyl Construction Material
Interior Spaces
- Ceiling Fan
- Ventless Fireplace
- Gas Log Fireplace
- Partially Finished Basement
- Basement Fills Entire Space Under The House
- Washer and Gas Dryer Hookup
Kitchen
- Eat-In Kitchen
- Breakfast Bar
- Gas Oven or Range
- Solid Surface Countertops
Bedrooms and Bathrooms
- 3 Bedrooms
- <<tubWithShowerToken>>
Outdoor Features
- Covered patio or porch
Schools
- Jefferson Elementary School
- Lakeview Middle School
- Warsaw High School
Utilities
- Central Air
- Heating System Uses Gas
- Private Company Owned Well
- Well
- Septic System
- Cable TV Available
Community Details
- Southtown Estates Subdivision
Listing and Financial Details
- Assessor Parcel Number 43-11-22-200-431.000-033
Ownership History
Purchase Details
Home Financials for this Owner
Home Financials are based on the most recent Mortgage that was taken out on this home.Purchase Details
Similar Homes in Winona Lake, IN
Home Values in the Area
Average Home Value in this Area
Purchase History
| Date | Type | Sale Price | Title Company |
|---|---|---|---|
| Warranty Deed | $230,000 | Fidelity National Title | |
| Interfamily Deed Transfer | -- | Attorney |
Mortgage History
| Date | Status | Loan Amount | Loan Type |
|---|---|---|---|
| Open | $225,834 | FHA |
Property History
| Date | Event | Price | Change | Sq Ft Price |
|---|---|---|---|---|
| 07/01/2025 07/01/25 | Pending | -- | -- | -- |
| 06/27/2025 06/27/25 | For Sale | $255,000 | +10.9% | $194 / Sq Ft |
| 07/19/2024 07/19/24 | Sold | $230,000 | -7.1% | $197 / Sq Ft |
| 07/11/2024 07/11/24 | Pending | -- | -- | -- |
| 05/20/2024 05/20/24 | For Sale | $247,500 | -- | $212 / Sq Ft |
Tax History Compared to Growth
Tax History
| Year | Tax Paid | Tax Assessment Tax Assessment Total Assessment is a certain percentage of the fair market value that is determined by local assessors to be the total taxable value of land and additions on the property. | Land | Improvement |
|---|---|---|---|---|
| 2024 | $1,699 | $200,600 | $22,300 | $178,300 |
| 2023 | $1,728 | $203,000 | $22,300 | $180,700 |
| 2022 | $1,608 | $176,500 | $22,300 | $154,200 |
| 2021 | $1,352 | $151,400 | $22,300 | $129,100 |
| 2020 | $1,313 | $143,600 | $20,000 | $123,600 |
| 2019 | $1,225 | $137,200 | $20,000 | $117,200 |
| 2018 | $1,236 | $135,200 | $20,000 | $115,200 |
| 2017 | $1,100 | $128,700 | $20,000 | $108,700 |
| 2016 | $1,112 | $127,200 | $20,000 | $107,200 |
| 2014 | $694 | $118,600 | $20,000 | $98,600 |
| 2013 | $694 | $117,600 | $20,000 | $97,600 |
Agents Affiliated with this Home
-
Berto Barrera

Seller's Agent in 2025
Berto Barrera
RE/MAX
(574) 253-7400
16 in this area
457 Total Sales
-
Carolyn Leiter

Seller's Agent in 2024
Carolyn Leiter
Coldwell Banker Real Estate Group
(574) 551-9041
14 in this area
81 Total Sales
-
Mauricio Martinez

Buyer's Agent in 2024
Mauricio Martinez
eXp Realty, LLC
(888) 611-3912
3 in this area
17 Total Sales
Map
Source: Indiana Regional MLS
MLS Number: 202417894
APN: 43-11-22-200-431.000-033
- 2604 Huffman St
- TBD Lake John Cir
- TBD Dresdin Dr Unit 31
- TBD Dresdin Dr Unit 20
- TBD Dresdin Dr Unit 17
- TBD Dresdin Dr Unit 15
- TBD Dresdin Dr Unit 14
- 1310 Tuscany Crossing
- 105 Southfield Rd
- 813 E Dresdin Dr
- 2738 E Muirfield Rd
- 1953 S Troon Rd
- 2840 E Turnberry Rd
- 1299 Freedom Pkwy
- 634 E Wildwood Dr
- 431 E Lynnwood Dr N
- 2249 Raccoon Run Blvd Unit Lot 11
- 2257 Raccoon Run Blvd
- 3081 Procyon Ct
- 3047 Procyon Ct
