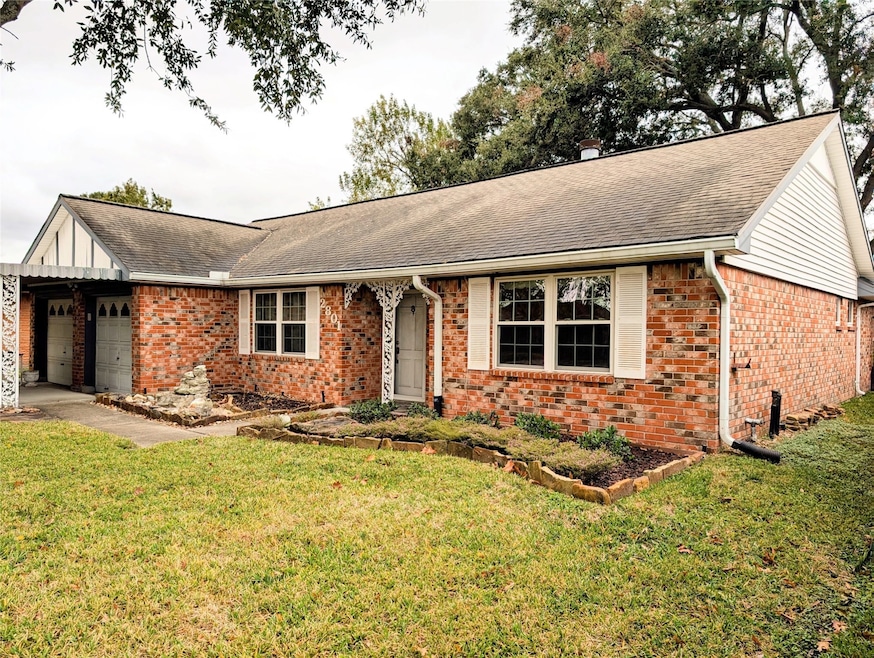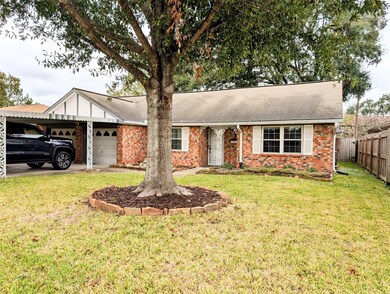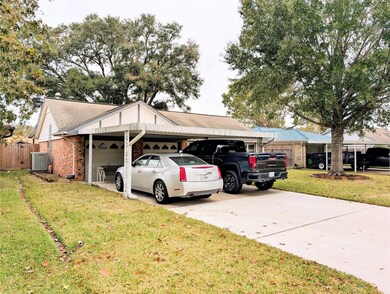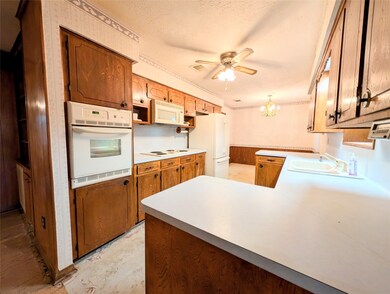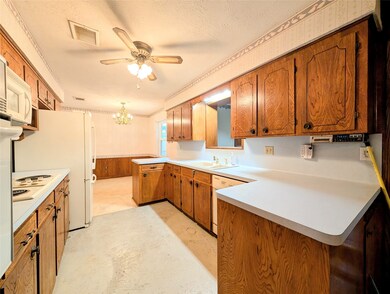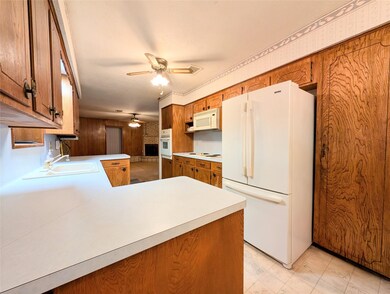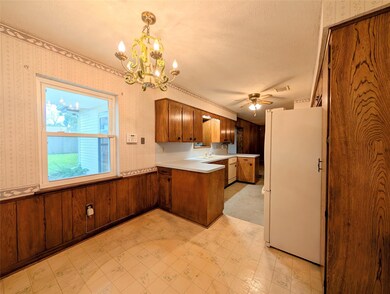
2801 Spa Dr Deer Park, TX 77536
South Pasadena Plaza NeighborhoodHighlights
- Deck
- Traditional Architecture
- Breakfast Room
- Jp Dabbs Elementary School Rated A-
- Covered patio or porch
- 3-minute walk to Bayou Bend Park
About This Home
As of May 2025Welcome Home! This 3 bedroom, 2 bath, 2 car garage home sits in the heart of Deer Park and has no HOA. Kitchen boasts abundant cabinet space and includes the refrigerator. Living room has nice bookshelves for extra storage and a wood-burning fireplace. The home design features large rooms throughout for entertaining . Walk out through large den to the backyard with a covered patio, covered grilling area, a large storage shed and newer fence. Large, inside laundry room includes washer and dryer. Energy efficient Low-E windows throughout, HVAC (Trane outside approx 2014, inside approx 2022). Water heater approx 2022. The home will need some flooring, but otherwise in very good condition - a must-see. Showings begin on 12/9/2024.
Last Agent to Sell the Property
UTR TEXAS, REALTORS License #0663705 Listed on: 12/09/2024

Home Details
Home Type
- Single Family
Est. Annual Taxes
- $5,279
Year Built
- Built in 1967
Lot Details
- 7,316 Sq Ft Lot
- Back Yard Fenced
Parking
- 2 Car Attached Garage
- Porte-Cochere
- Garage Door Opener
- Driveway
Home Design
- Traditional Architecture
- Brick Exterior Construction
- Slab Foundation
- Composition Roof
- Wood Siding
- Vinyl Siding
Interior Spaces
- 1,916 Sq Ft Home
- 1-Story Property
- Wood Burning Fireplace
- Window Treatments
- Formal Entry
- Family Room Off Kitchen
- Living Room
- Breakfast Room
- Dining Room
- Utility Room
Kitchen
- Breakfast Bar
- Electric Oven
- Electric Cooktop
- Microwave
- Dishwasher
- Disposal
Flooring
- Carpet
- Tile
- Vinyl
Bedrooms and Bathrooms
- 3 Bedrooms
- 2 Full Bathrooms
- Bathtub with Shower
Laundry
- Dryer
- Washer
Eco-Friendly Details
- Energy-Efficient Windows with Low Emissivity
- Energy-Efficient HVAC
- Energy-Efficient Insulation
Outdoor Features
- Deck
- Covered patio or porch
- Shed
Schools
- Jp Dabbs Elementary School
- Bonnette Junior High School
- Deer Park High School
Utilities
- Central Heating and Cooling System
Community Details
- South Pasadena Plaza Sec 02 Subdivision
Ownership History
Purchase Details
Home Financials for this Owner
Home Financials are based on the most recent Mortgage that was taken out on this home.Similar Homes in Deer Park, TX
Home Values in the Area
Average Home Value in this Area
Purchase History
| Date | Type | Sale Price | Title Company |
|---|---|---|---|
| Guardian Deed | -- | Independence Title Company |
Property History
| Date | Event | Price | Change | Sq Ft Price |
|---|---|---|---|---|
| 05/30/2025 05/30/25 | Sold | -- | -- | -- |
| 05/02/2025 05/02/25 | Price Changed | $299,990 | +0.3% | $157 / Sq Ft |
| 05/02/2025 05/02/25 | Pending | -- | -- | -- |
| 04/25/2025 04/25/25 | For Sale | $299,000 | 0.0% | $156 / Sq Ft |
| 04/23/2025 04/23/25 | Off Market | -- | -- | -- |
| 04/22/2025 04/22/25 | For Sale | $299,000 | +42.4% | $156 / Sq Ft |
| 02/24/2025 02/24/25 | Sold | -- | -- | -- |
| 01/11/2025 01/11/25 | Pending | -- | -- | -- |
| 01/09/2025 01/09/25 | Price Changed | $210,000 | -4.5% | $110 / Sq Ft |
| 01/06/2025 01/06/25 | Price Changed | $220,000 | -4.3% | $115 / Sq Ft |
| 12/27/2024 12/27/24 | Price Changed | $230,000 | -4.2% | $120 / Sq Ft |
| 12/09/2024 12/09/24 | For Sale | $240,000 | -- | $125 / Sq Ft |
Tax History Compared to Growth
Tax History
| Year | Tax Paid | Tax Assessment Tax Assessment Total Assessment is a certain percentage of the fair market value that is determined by local assessors to be the total taxable value of land and additions on the property. | Land | Improvement |
|---|---|---|---|---|
| 2024 | $371 | $240,912 | $52,872 | $188,040 |
| 2023 | $371 | $277,735 | $52,872 | $224,863 |
| 2022 | $5,123 | $231,759 | $52,872 | $178,887 |
| 2021 | $4,884 | $172,936 | $35,248 | $137,688 |
| 2020 | $4,882 | $166,615 | $31,723 | $134,892 |
| 2019 | $4,971 | $165,404 | $31,723 | $133,681 |
| 2018 | $230 | $147,051 | $31,723 | $115,328 |
| 2017 | $4,235 | $143,278 | $27,493 | $115,785 |
| 2016 | $3,850 | $143,278 | $27,493 | $115,785 |
| 2015 | $368 | $134,763 | $21,149 | $113,614 |
| 2014 | $368 | $109,349 | $21,149 | $88,200 |
Agents Affiliated with this Home
-
Cody Scurlock

Seller's Agent in 2025
Cody Scurlock
Keller Williams Realty Clear Lake / NASA
(346) 533-8184
10 in this area
401 Total Sales
-
Mark Klebenow
M
Seller's Agent in 2025
Mark Klebenow
UTR TEXAS, REALTORS
(281) 549-6565
1 in this area
34 Total Sales
-
Dana Newell

Buyer's Agent in 2025
Dana Newell
316 Realty Group
(281) 923-7788
1 in this area
61 Total Sales
Map
Source: Houston Association of REALTORS®
MLS Number: 93046947
APN: 0835120000018
- 2801 Coy Dr
- 7406 Valeda Dr
- 4205 Baron Ln
- 610 Bayou Bend Dr
- 7418 Oscar Dr
- 213 E Temperance Ln
- 3701 Regency Dr
- 405 Tudor Ct
- 2401 Kingsdale Dr
- 2406 Hillshire Dr
- 402 E Lambuth Ln
- 702 Yorkshire Ct
- 402 Boone Ct
- 705 Bradshire Ct
- 4206 Iris Ln
- 702 Tudor Ct
- 7401 Carrie Ln
- 3437 Pine Ln
- 3702 Windsor Dr
- 413 S Crockett St
