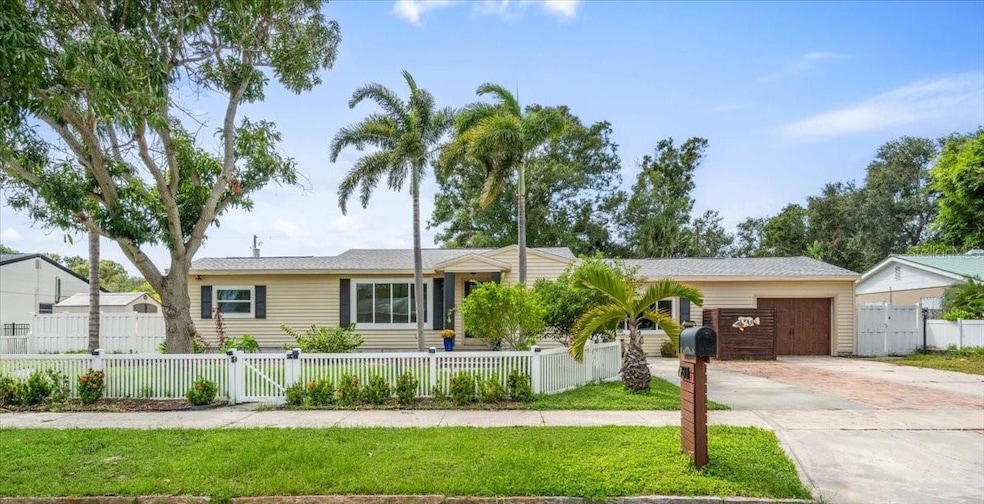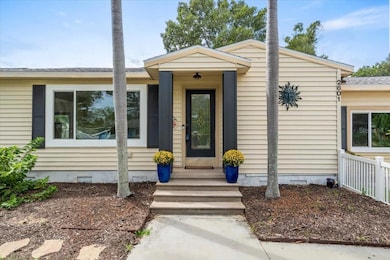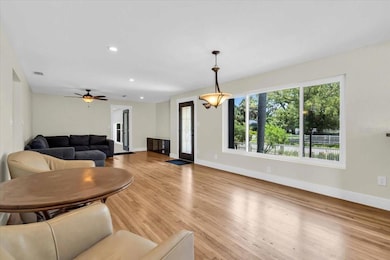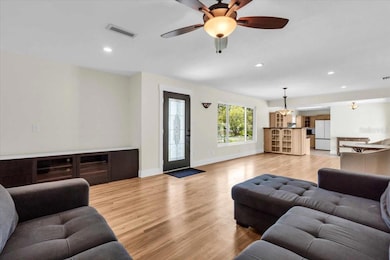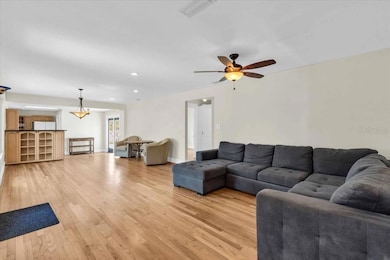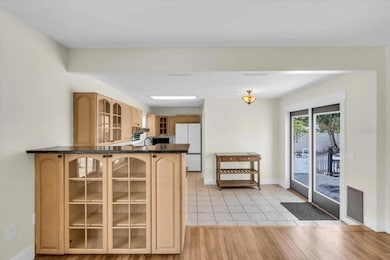2801 Tifton St S Gulfport, FL 33711
Bayview NeighborhoodEstimated payment $3,236/month
Highlights
- Parking available for a boat
- Property is near a marina
- 0.28 Acre Lot
- Boca Ciega High School Rated A-
- In Ground Pool
- 3-minute walk to Clam Bayou Nature Park
About This Home
This amazingly versatile home has something for everyone! It has been beautifully remodeled, offers spacious living areas, and can be divided into a main house with In-Law Suite or be used as a large 4 bedroom, 3 bath home.
The In-Law Suite can be opened up to the main house and used as a Primary Suite or it has the ability to be closed off and used as separate living quarters with private entry. There is so much potential here - use the Suite space as a game room, family room, home office, or arts studio. If you need even more work space there is also a finished "She" shed in the back of the property. It can be used for extra storage, a craft room, or a home office - just to list a few options.
The outdoor living space is plentiful too. You can enjoy the deck which has an attached gazebo. The gazebo is screened-in so you can enjoy the backyard in the evening without worrying about bugs. Right next to the deck is the salt water pool and another shed for storage.
The In-Law Suite has it's own fenced in yard that can be separate or opened up to make an even bigger yard for the main house.
Parking is a breeze here with more than enough room for 6+ cars or even a boat.
Along with all of these great features is the fact that this home is near the Marina, shopping and vibrant downtown Gulfport.
Listing Agent
FOREVER FLORIDA REAL ESTATE Brokerage Phone: 727-440-6444 License #3457745 Listed on: 07/18/2025
Co-Listing Agent
FOREVER FLORIDA REAL ESTATE Brokerage Phone: 727-440-6444 License #629490
Home Details
Home Type
- Single Family
Est. Annual Taxes
- $2,655
Year Built
- Built in 1952
Lot Details
- 0.28 Acre Lot
- East Facing Home
- Vinyl Fence
- Fruit Trees
Home Design
- Slab Foundation
- Frame Construction
- Shingle Roof
- Vinyl Siding
Interior Spaces
- 1,731 Sq Ft Home
- Open Floorplan
- Built-In Features
- Ceiling Fan
- Combination Dining and Living Room
- Bonus Room
- Inside Utility
- Crawl Space
- Attic
Kitchen
- Eat-In Kitchen
- Microwave
- Ice Maker
- Dishwasher
- Stone Countertops
- Solid Wood Cabinet
- Disposal
Flooring
- Wood
- Tile
- Luxury Vinyl Tile
Bedrooms and Bathrooms
- 4 Bedrooms
- In-Law or Guest Suite
- 3 Full Bathrooms
Laundry
- Laundry closet
- Electric Dryer Hookup
Parking
- Driveway
- Parking available for a boat
Pool
- In Ground Pool
- Fiberglass Pool
- Saltwater Pool
- Pool Deck
Outdoor Features
- Property is near a marina
- Deck
- Patio
- Gazebo
- Shed
- Rain Gutters
Location
- Flood Zone Lot
- Flood Insurance May Be Required
Utilities
- Central Heating and Cooling System
- Thermostat
- Electric Water Heater
- Cable TV Available
Community Details
- No Home Owners Association
- Burns F J Realty Cos Rev Subdivision
Listing and Financial Details
- Visit Down Payment Resource Website
- Legal Lot and Block 19 / 1
- Assessor Parcel Number 33-31-16-12870-001-0190
Map
Home Values in the Area
Average Home Value in this Area
Tax History
| Year | Tax Paid | Tax Assessment Tax Assessment Total Assessment is a certain percentage of the fair market value that is determined by local assessors to be the total taxable value of land and additions on the property. | Land | Improvement |
|---|---|---|---|---|
| 2025 | $2,655 | $167,949 | -- | -- |
| 2024 | $2,606 | $196,832 | -- | -- |
| 2023 | $2,606 | $191,099 | $0 | $0 |
| 2022 | $2,527 | $185,533 | $0 | $0 |
| 2021 | $2,553 | $180,129 | $0 | $0 |
| 2020 | $2,544 | $177,642 | $0 | $0 |
| 2019 | $2,494 | $173,648 | $0 | $0 |
| 2018 | $2,456 | $170,410 | $0 | $0 |
| 2017 | $2,431 | $166,905 | $0 | $0 |
| 2016 | $2,408 | $163,472 | $0 | $0 |
| 2015 | $2,447 | $162,336 | $0 | $0 |
| 2014 | $2,433 | $161,048 | $0 | $0 |
Property History
| Date | Event | Price | List to Sale | Price per Sq Ft |
|---|---|---|---|---|
| 11/14/2025 11/14/25 | Price Changed | $575,000 | -4.0% | $332 / Sq Ft |
| 10/01/2025 10/01/25 | Price Changed | $599,000 | -4.0% | $346 / Sq Ft |
| 08/08/2025 08/08/25 | Price Changed | $624,000 | -3.9% | $360 / Sq Ft |
| 07/18/2025 07/18/25 | For Sale | $649,000 | -- | $375 / Sq Ft |
Purchase History
| Date | Type | Sale Price | Title Company |
|---|---|---|---|
| Quit Claim Deed | -- | None Listed On Document | |
| Quit Claim Deed | -- | None Listed On Document | |
| Interfamily Deed Transfer | -- | Attorney | |
| Quit Claim Deed | -- | Transtar National Title | |
| Warranty Deed | $139,900 | -- |
Mortgage History
| Date | Status | Loan Amount | Loan Type |
|---|---|---|---|
| Previous Owner | $287,904 | VA | |
| Previous Owner | $232,528 | VA | |
| Previous Owner | $30,000 | Credit Line Revolving |
Source: Stellar MLS
MLS Number: TB8408525
APN: 33-31-16-12870-001-0190
- 2800 Tifton St S
- 2800 Tifton St S Unit 3
- 2824 47th St S
- 2633 Tifton St S
- 2801 45th St S
- 2815 45th St S
- 4720 Coronado Way S
- 2619 Miriam St S
- 2600 46th St S
- 4737 Del Rio Way S
- 2744 45th St S
- 4725 Trade Winds Dr S
- 4811 Del Rio Way S
- 4900 27th Ave S
- 4555 26th Ave S
- 4535 26th Ave S
- 2653 44th St S
- 2470 47th St S
- 4817 Trade Winds Dr S
- 4733 25th Ave S
- 2805 Tifton St S
- 2800 Tifton St S
- 2619 Miriam St S
- 2470 47th St S
- 4518 24th Ave S
- 4902 31st Ave S
- 2865 51st St S Unit 9
- 2855 51st St S Unit 7
- 4921 24th Ave S
- 4601 22nd Ave S Unit 307
- 4601 22nd Ave S Unit 109
- 5113 31st Ave S Unit 2
- 2401 42nd St S
- 4618 20th Ave S
- 1921 48th St S
- 3680 42nd Way S Unit L
- 2000 43rd St S
- 3267 39th St S Unit B
- 3710 41st Way S Unit 67C
- 3630 41st Way S Unit E
