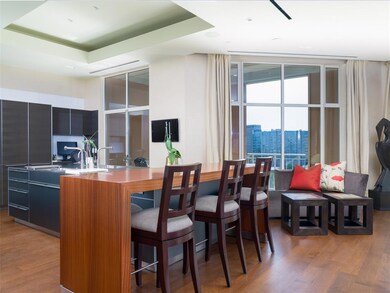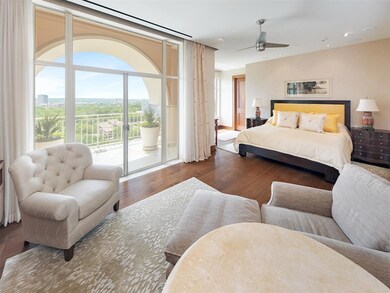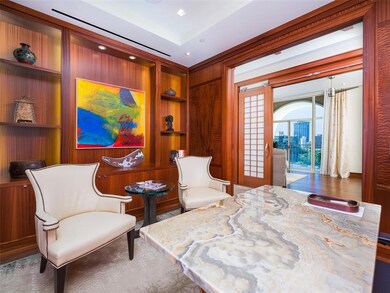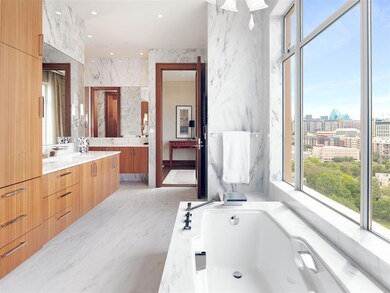
2801 Turtle Creek Blvd Unit 10W Dallas, TX 75219
Turtle Creek NeighborhoodHighlights
- Contemporary Architecture
- Private Yard
- Circular Driveway
- Marble Flooring
- Covered patio or porch
- Balcony
About This Home
As of February 2022Luxury living on Turtle Creek. Extremely rare opportunity to live in the ultra-exclusive Mansion Residence of elegantly appointed residences. This 10th floor unit is one of just 24 and boasts some of the best views of the Dallas skyline. Wood wows in both the study and the hallway complimenting the show-stopping Bulthaup kitchen that will delight design aficionados and home chefs alike. Enjoy views of downtown from the floor to ceiling windows, all with electric shades. Enjoy room service from the renowned Mansion restaurant, 24 hour concierge service and Spa. This is luxury living at its very best.
Last Agent to Sell the Property
Compass RE Texas, LLC. License #0562544 Listed on: 09/11/2021

Property Details
Home Type
- Condominium
Est. Annual Taxes
- $79,785
Year Built
- Built in 2010
Lot Details
- Gated Home
- Sprinkler System
- Private Yard
HOA Fees
- $4,107 Monthly HOA Fees
Parking
- 2 Car Garage
- Circular Driveway
- Assigned Parking
Home Design
- Contemporary Architecture
- Stucco
Interior Spaces
- 3,669 Sq Ft Home
- 1-Story Property
- Window Treatments
- Bay Window
- Wireless Security System
- Washer and Electric Dryer Hookup
Kitchen
- Gas Cooktop
- Ice Maker
- Dishwasher
Flooring
- Wood
- Marble
- Ceramic Tile
Bedrooms and Bathrooms
- 2 Bedrooms
Outdoor Features
- Balcony
- Covered patio or porch
Schools
- Milam Elementary School
- North Dallas High School
Utilities
- Central Heating and Cooling System
- High Speed Internet
- Cable TV Available
Listing and Financial Details
- Assessor Parcel Number CONDO00C4520CONDO
Community Details
Overview
- Association fees include all facilities, management, insurance, ground maintenance, maintenance structure
- The Mansion Residence HOA
- The Mansion Residence Subdivision
Security
- Security Service
- Fire Sprinkler System
Ownership History
Purchase Details
Purchase Details
Similar Homes in Dallas, TX
Home Values in the Area
Average Home Value in this Area
Purchase History
| Date | Type | Sale Price | Title Company |
|---|---|---|---|
| Warranty Deed | -- | None Listed On Document | |
| Warranty Deed | -- | Ctic |
Property History
| Date | Event | Price | Change | Sq Ft Price |
|---|---|---|---|---|
| 07/09/2025 07/09/25 | For Sale | $5,500,000 | +22.2% | $1,499 / Sq Ft |
| 02/03/2022 02/03/22 | Sold | -- | -- | -- |
| 01/06/2022 01/06/22 | Pending | -- | -- | -- |
| 10/01/2021 10/01/21 | Price Changed | $4,499,000 | -3.2% | $1,226 / Sq Ft |
| 09/11/2021 09/11/21 | For Sale | $4,649,000 | -- | $1,267 / Sq Ft |
Tax History Compared to Growth
Tax History
| Year | Tax Paid | Tax Assessment Tax Assessment Total Assessment is a certain percentage of the fair market value that is determined by local assessors to be the total taxable value of land and additions on the property. | Land | Improvement |
|---|---|---|---|---|
| 2024 | $79,785 | $4,402,800 | $156,030 | $4,246,770 |
| 2023 | $92,615 | $4,035,900 | $134,510 | $3,901,390 |
| 2022 | $100,913 | $4,035,900 | $134,510 | $3,901,390 |
| 2021 | $59,525 | $2,256,440 | $118,370 | $2,138,070 |
| 2020 | $61,214 | $2,256,440 | $118,370 | $2,138,070 |
| 2019 | $64,201 | $2,256,440 | $118,370 | $2,138,070 |
| 2018 | $54,872 | $2,017,950 | $86,090 | $1,931,860 |
| 2017 | $54,874 | $2,017,950 | $86,090 | $1,931,860 |
| 2016 | $54,874 | $2,017,950 | $86,090 | $1,931,860 |
| 2015 | $60,384 | $1,972,090 | $64,570 | $1,907,520 |
| 2014 | $60,384 | $2,201,400 | $64,570 | $2,136,830 |
Agents Affiliated with this Home
-
Shawna Martinez

Seller's Agent in 2025
Shawna Martinez
Real Broker, LLC
(469) 268-0843
1 in this area
262 Total Sales
-
Christy Berry

Seller's Agent in 2022
Christy Berry
Compass RE Texas, LLC.
(214) 693-1600
4 in this area
123 Total Sales
Map
Source: North Texas Real Estate Information Systems (NTREIS)
MLS Number: 14668955
APN: 00C45200000010W00
- 2916 Sale St
- 2828 Hood St Unit 403
- 2828 Hood St Unit 1208
- 2828 Hood St Unit 505
- 2828 Hood St Unit 1303
- 2828 Hood St Unit 1603
- 3310 Fairmount St Unit 16B
- 3310 Fairmount St Unit 12E
- 3310 Fairmount St Unit 12C
- 3310 Fairmount St Unit 7D
- 3310 Fairmount St Unit P2B
- 2811 Hood St Unit E
- 3601 Brown St
- 3225 Turtle Creek Blvd Unit 142
- 3225 Turtle Creek Blvd Unit 206
- 3225 Turtle Creek Blvd Unit 1608
- 3225 Turtle Creek Blvd Unit 334
- 3225 Turtle Creek Blvd Unit 1505
- 3225 Turtle Creek Blvd Unit 1613
- 3225 Turtle Creek Blvd Unit 1012






