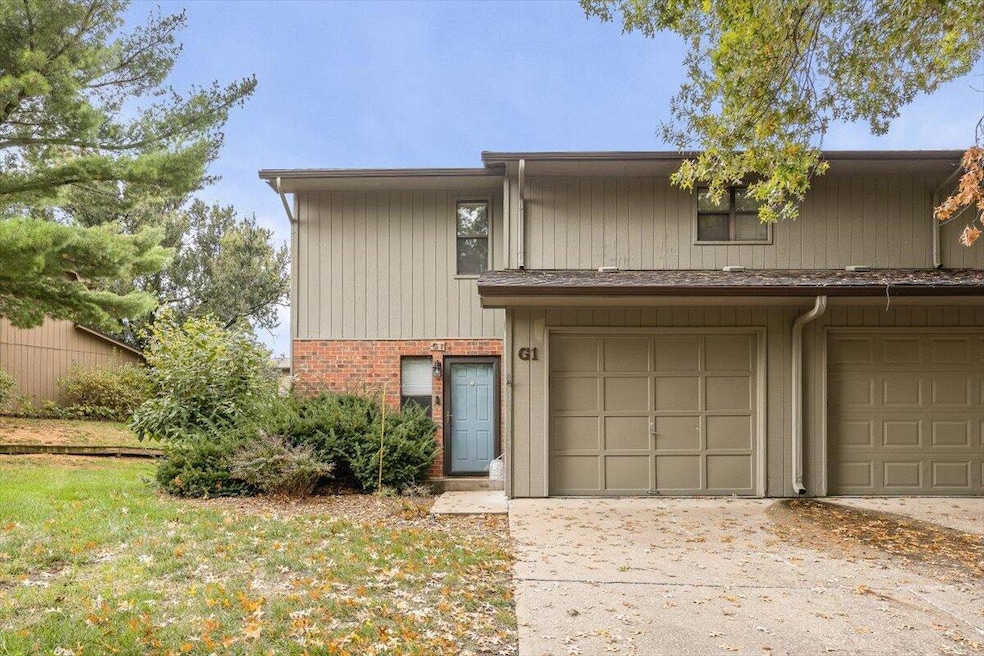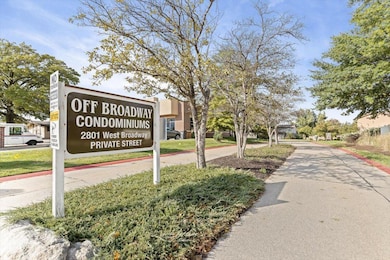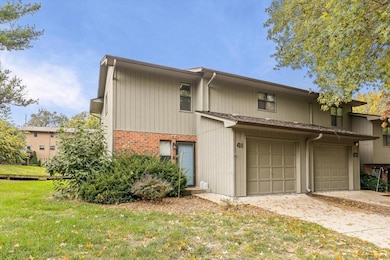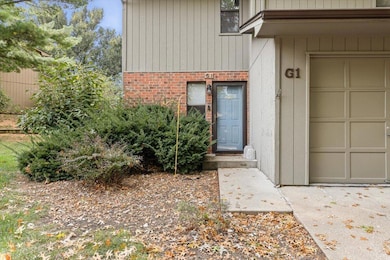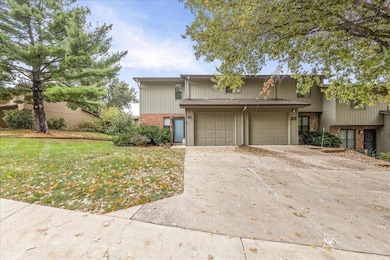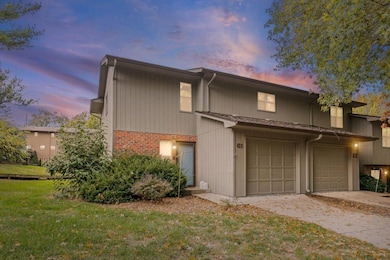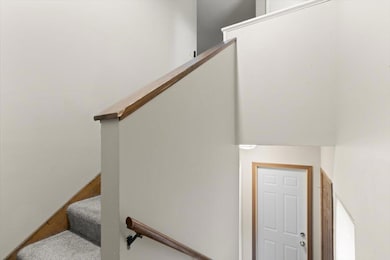2801 W Broadway Unit G-1 Columbia, MO 65203
Estimated payment $1,205/month
Highlights
- Deck
- Main Floor Primary Bedroom
- 1 Car Attached Garage
- Paxton Keeley Elementary School Rated A-
- Community Pool
- Brick Veneer
About This Home
Welcome to this beautiful 2-bed, 2-bath condo with an attached garage perfectly situated in Southwest Columbia's most convenient location! Enjoy the ultimate blend of low-maintenance living and modern comfort — just a short walk to grocery stores, restaurants, and everyday conveniences. Step inside to discover bright, open living spaces filled with natural light, a deck overlooking peaceful green space, and the perfect layout for easy living and entertaining.The HVAC system and tankless water heater were replaced in 2022, all ducts are hypoallergenic sealed, and modern smart features include a MyQ garage door opener, Blink video doorbell, and a smart thermostat with geofence for convenience and energy efficiency. You'll love the energy-efficient design that keeps utility costs low and your comfort high. Cool off in the community pool, take a stroll through the beautifully landscaped grounds, or simply unwind on your deck with a view of the open space. Exterior maintenance, lawn care, and snow removal are taken care of for you! Experience the ideal blend of comfort, style, and easy living in a prime location this condo truly has it all.
Property Details
Home Type
- Condominium
Est. Annual Taxes
- $1,106
Year Built
- Built in 1983
HOA Fees
- $226 Monthly HOA Fees
Parking
- 1 Car Attached Garage
- Garage Door Opener
- Driveway
Home Design
- Brick Veneer
- Concrete Foundation
- Poured Concrete
Interior Spaces
- 1,208 Sq Ft Home
- Paddle Fans
- Window Treatments
- Aluminum Window Frames
- Combination Kitchen and Dining Room
- Unfinished Basement
- Interior Basement Entry
- Washer and Dryer Hookup
Flooring
- Carpet
- Vinyl
Bedrooms and Bathrooms
- 2 Bedrooms
- Primary Bedroom on Main
- Bathroom on Main Level
- 2 Full Bathrooms
- Bathtub with Shower
Home Security
Outdoor Features
- Deck
Schools
- Mary Paxton Keeley Elementary School
- Smithton Middle School
- Hickman High School
Utilities
- Central Air
- Heating System Uses Natural Gas
- Baseboard Heating
- High Speed Internet
- Cable TV Available
Listing and Financial Details
- Assessor Parcel Number 1620400060300001
Community Details
Overview
- Off Broadway Subdivision
Recreation
- Community Pool
Security
- Fire and Smoke Detector
Map
Home Values in the Area
Average Home Value in this Area
Tax History
| Year | Tax Paid | Tax Assessment Tax Assessment Total Assessment is a certain percentage of the fair market value that is determined by local assessors to be the total taxable value of land and additions on the property. | Land | Improvement |
|---|---|---|---|---|
| 2025 | $1,229 | $18,772 | $380 | $18,392 |
| 2024 | $1,106 | $16,397 | $380 | $16,017 |
| 2023 | $1,097 | $16,397 | $380 | $16,017 |
| 2022 | $1,015 | $15,181 | $380 | $14,801 |
| 2021 | $1,017 | $15,181 | $380 | $14,801 |
| 2020 | $1,002 | $14,056 | $380 | $13,676 |
| 2019 | $1,002 | $14,056 | $380 | $13,676 |
| 2018 | $934 | $0 | $0 | $0 |
| 2017 | $923 | $13,015 | $380 | $12,635 |
| 2016 | $947 | $13,015 | $380 | $12,635 |
| 2015 | $874 | $13,015 | $380 | $12,635 |
| 2014 | $878 | $13,015 | $380 | $12,635 |
Property History
| Date | Event | Price | List to Sale | Price per Sq Ft |
|---|---|---|---|---|
| 11/07/2025 11/07/25 | Pending | -- | -- | -- |
| 10/30/2025 10/30/25 | For Sale | $168,000 | -- | $139 / Sq Ft |
Purchase History
| Date | Type | Sale Price | Title Company |
|---|---|---|---|
| Warranty Deed | -- | Boone Central Title Co | |
| Deed | -- | None Available |
Mortgage History
| Date | Status | Loan Amount | Loan Type |
|---|---|---|---|
| Open | $66,800 | New Conventional | |
| Previous Owner | $87,186 | New Conventional |
Source: Columbia Board of REALTORS®
MLS Number: 430617
APN: 16-204-00-06-030-00-01
- 2708 W Broadway
- 2505 Highland Dr
- 3108 W Worley St
- 2515 Braemore Rd
- 2707 Rd
- 2907 Park de Ville Place
- 104 Park de Ville Place
- 2403 Park de Ville Place
- 211 Bourn Ave
- 1006 Park de Ville Place
- 2616 Walther Ct
- 502 Carpathian Dr
- 503 Himalayas Dr
- 504 Loch Ln
- 108 Defoe Ct
- 4 Rockingham Dr
- 811 Cambridge Dr
- 811 Hulen Dr
- 804 S Fairview Rd Unit B7
- 804 S Fairview Rd Unit A4
