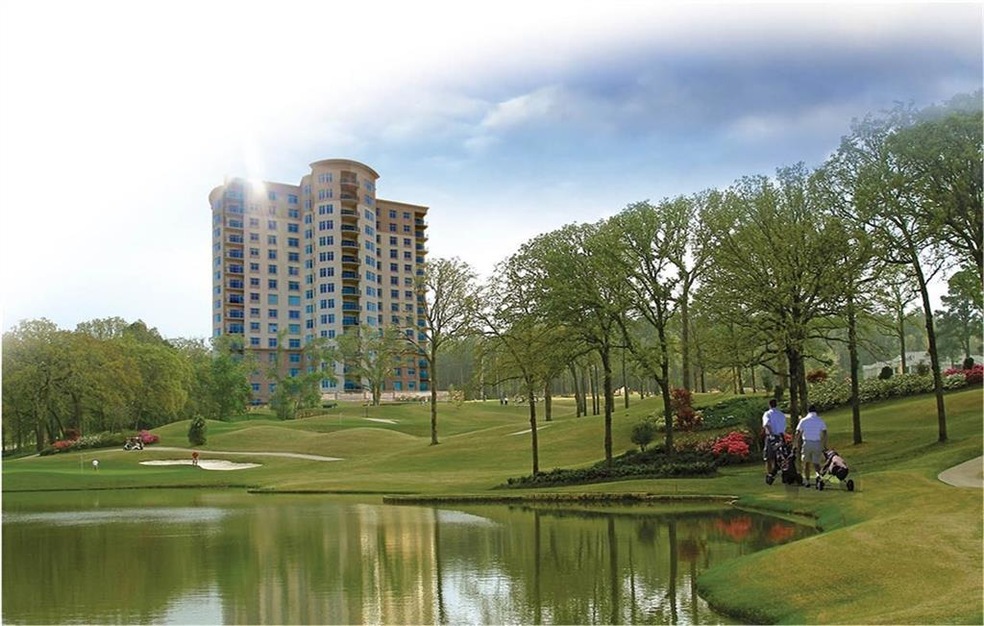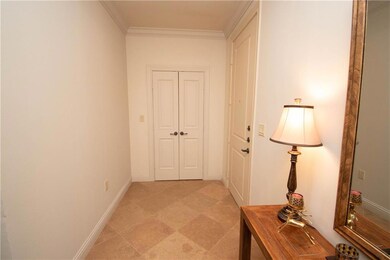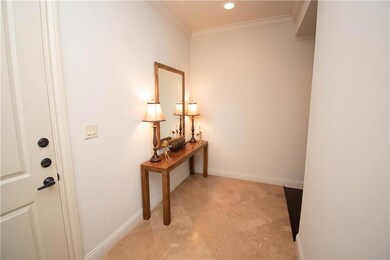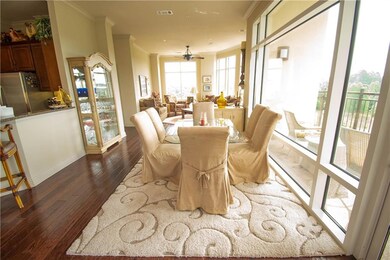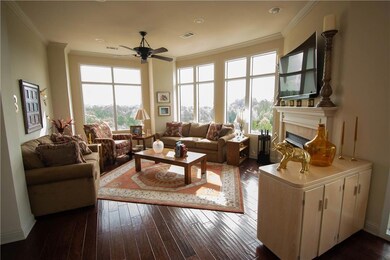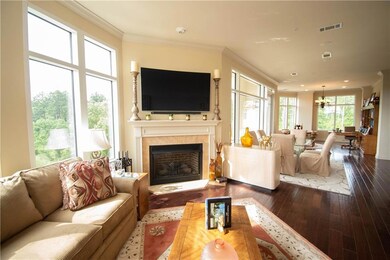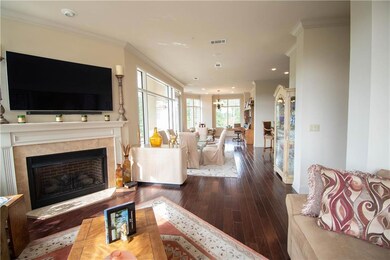
The Stretford at the Cascades 2801 Wexford Dr Unit 304 Tyler, TX 75709
Cascades NeighborhoodHighlights
- Outdoor Pool
- Double Oven
- 1-Story Property
- Marble Flooring
- Accessibility Features
- Central Heating and Cooling System
About This Home
As of May 2019Enjoy the luxurious lifestyle that awaits you in Tyler's only Residential High Rise! Exclusive amenities include 24 hour a day concierge service, fitness center, indoor pool and parking garage. Upscale fixtures and exquisite attention to detail and stunning quality. Open floor plan is spacious, light and bright. Fabulous kitchen with granite counters and ss appliances. Large Master Suite with walk in shower and spa light tub, huge walk in closet. Large guest bedroom with lovely guest bath plus BONUS room! Plenty of storage space in storage unit in the garage. Great views overlooking the Cascades!
Last Agent to Sell the Property
The Property Shoppe License #0433186 Listed on: 12/10/2018
Last Buyer's Agent
The Property Shoppe License #0433186 Listed on: 12/10/2018
Property Details
Home Type
- Condominium
Est. Annual Taxes
- $3,588
Year Built
- Built in 2007
HOA Fees
- $581 Monthly HOA Fees
Parking
- 2 Car Garage
- Assigned Parking
Home Design
- Concrete Siding
Interior Spaces
- 2,326 Sq Ft Home
- 1-Story Property
- Gas Log Fireplace
Kitchen
- Double Oven
- Gas Oven or Range
- Built-In Gas Range
- Microwave
- Dishwasher
- Disposal
Flooring
- Wood
- Marble
- Ceramic Tile
Bedrooms and Bathrooms
- 2 Bedrooms
- 2 Full Bathrooms
Accessible Home Design
- Accessible Elevator Installed
- Accessibility Features
Schools
- Dixie Elementary School
- Three Lakes Middle School
- Lee High School
Utilities
- Central Heating and Cooling System
- Heating System Uses Natural Gas
- Cable TV Available
Additional Features
- Outdoor Pool
- Subdivision Possible
Community Details
- Association fees include full use of facilities, maintenance structure, management fees
- Stretford At The Cascades HOA
- High-Rise Condominium
- Stretford Cascades Condos Subdivision
- Mandatory home owners association
Listing and Financial Details
- Tax Lot 304
- Assessor Parcel Number 175460000000030400
- $6,414 per year unexempt tax
Ownership History
Purchase Details
Similar Homes in Tyler, TX
Home Values in the Area
Average Home Value in this Area
Purchase History
| Date | Type | Sale Price | Title Company |
|---|---|---|---|
| Deed Of Distribution | -- | None Available |
Property History
| Date | Event | Price | Change | Sq Ft Price |
|---|---|---|---|---|
| 05/24/2019 05/24/19 | Sold | -- | -- | -- |
| 05/24/2019 05/24/19 | Sold | -- | -- | -- |
| 02/27/2019 02/27/19 | Pending | -- | -- | -- |
| 02/27/2019 02/27/19 | Pending | -- | -- | -- |
| 12/10/2018 12/10/18 | For Sale | $285,000 | 0.0% | $123 / Sq Ft |
| 05/27/2016 05/27/16 | Rented | $2,100 | -- | -- |
| 05/24/2016 05/24/16 | Under Contract | -- | -- | -- |
Tax History Compared to Growth
Tax History
| Year | Tax Paid | Tax Assessment Tax Assessment Total Assessment is a certain percentage of the fair market value that is determined by local assessors to be the total taxable value of land and additions on the property. | Land | Improvement |
|---|---|---|---|---|
| 2024 | $3,588 | $380,382 | $28,530 | $411,676 |
| 2023 | $6,028 | $440,206 | $28,530 | $411,676 |
| 2022 | $6,159 | $349,097 | $28,530 | $320,567 |
| 2021 | $5,996 | $285,786 | $28,530 | $257,256 |
| 2020 | $6,115 | $285,786 | $28,530 | $257,256 |
| 2019 | $6,249 | $285,786 | $28,530 | $257,256 |
| 2018 | $5,976 | $274,782 | $28,530 | $246,252 |
| 2017 | $6,296 | $294,893 | $28,530 | $266,363 |
| 2016 | $4,468 | $209,259 | $28,530 | $180,729 |
| 2015 | -- | $208,355 | $28,530 | $179,825 |
| 2014 | -- | $206,574 | $28,530 | $178,044 |
Agents Affiliated with this Home
-
Cindi Featherston-Shields

Seller's Agent in 2019
Cindi Featherston-Shields
The Property Shoppe - eXp Realty, LLC
(903) 574-1696
62 in this area
235 Total Sales
-
Cindi Featherston Sheilds
C
Seller's Agent in 2019
Cindi Featherston Sheilds
The Property Shoppe
(903) 520-7370
60 in this area
323 Total Sales
-
Cynthia Ogletree
C
Buyer's Agent in 2019
Cynthia Ogletree
Ogletree Real Estate, LLC
(903) 245-7330
7 Total Sales
-
Pamela Walters

Seller's Agent in 2016
Pamela Walters
The Pamela Walters Group
(903) 581-3900
4 in this area
177 Total Sales
-
Joyce Warrington
J
Seller Co-Listing Agent in 2016
Joyce Warrington
Shilling Real Estate Company
(903) 521-9058
13 Total Sales
About The Stretford at the Cascades
Map
Source: North Texas Real Estate Information Systems (NTREIS)
MLS Number: 13988259
APN: 1-75460-0000-00-030400
