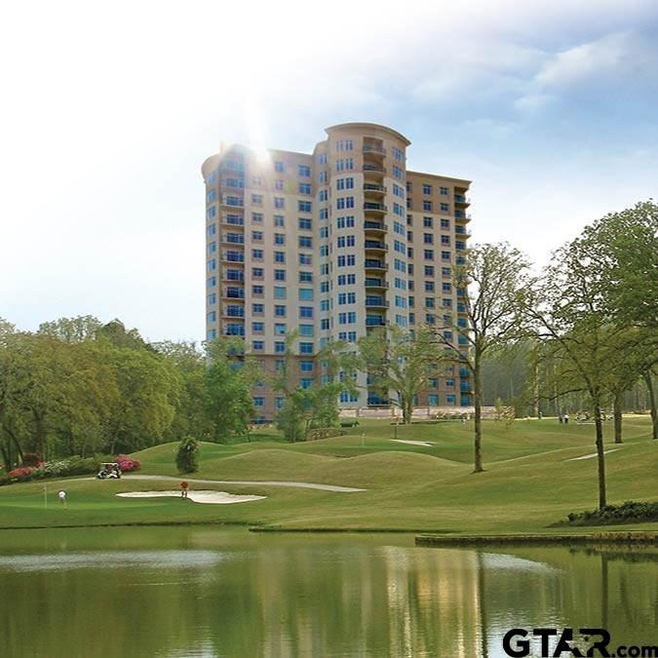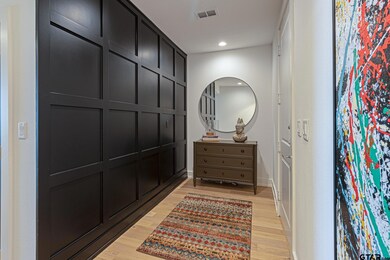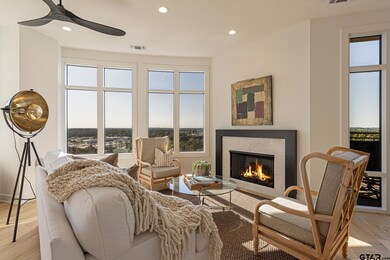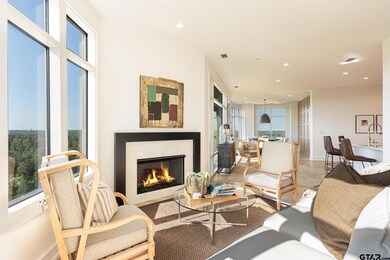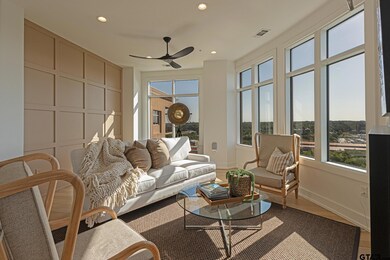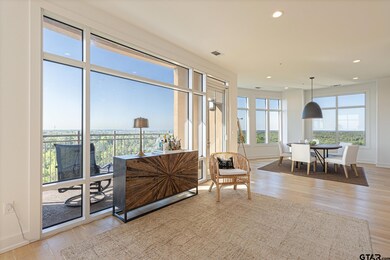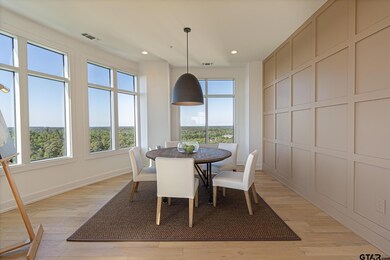
The Stretford at the Cascades 2801 Wexford Dr Tyler, TX 75709
Cascades NeighborhoodHighlights
- Golf Course Community
- Home Theater
- Formal Dining Room
- Country Club
- Tennis Courts
- Balcony
About This Home
As of March 2025Welcome to your exclusive retreat in the sky - a luxurious penthouse that epitomizes sophisticated living. Perched atop a prestigious skyscraper, this residence offers an unparalleled blend of elegance, comfort, and the lavish amenities of The Cascades. As you step into this opulent sanctuary, you are greeted by expansive, sun-drenched living spaces adorned with floor-to-ceiling windows, offering breathtaking panoramic views of the city skyline and beyond. The open-concept layout seamlessly merges the grandeur of the indoors with the tranquility of the outdoors, creating an ambiance of serenity and refinement. The gourmet kitchen is a chef's delight, featuring top-of-the-line appliances, custom cabinetry, and exquisite marble countertops, perfect for culinary creations or intimate gatherings with friends and family. Adjacent to the kitchen, the formal dining area provides an elegant setting for hosting lavish dinner parties or enjoying leisurely meals with loved ones. Retreat to the sumptuous master suite, a haven of relaxation and indulgence, complete with a spa-like ensuite bathroom, dual vanities, and a spacious walk-in closet. Each additional bedroom boasts its own ensuite bath, ensuring utmost privacy and comfort for guests. Step outside onto the terrace, where a private oasis awaits. Lounge in the sun-drenched seating areas and savor a glass of champagne while taking in the breathtaking views. For those seeking the ultimate in recreation and entertainment, this penthouse offers exclusive access to a wealth of amenities typically found in a luxury country club. From a state-of-the-art golf course and tennis courts to a relaxing community pool, every desire is catered to with meticulous attention to detail. Conveniently located in the heart of the city, this penthouse offers unparalleled access to fine dining, shopping, entertainment, and cultural attractions, ensuring that every moment is filled with excitement and possibility. Come experience the luxury!
Last Agent to Sell the Property
The Property Shoppe - eXp Realty, LLC License #0433186 Listed on: 04/12/2024

Last Buyer's Agent
The Property Shoppe - eXp Realty, LLC License #0433186 Listed on: 04/12/2024

Property Details
Home Type
- Condominium
Est. Annual Taxes
- $8,203
Year Built
- Built in 2007
HOA Fees
- $925 Monthly HOA Fees
Parking
- 2 Car Garage
Home Design
- Slab Foundation
- Composition Roof
- Stucco
Interior Spaces
- 2,326 Sq Ft Home
- Ceiling Fan
- Gas Log Fireplace
- Formal Dining Room
- Home Theater
- Utility Room
Kitchen
- Gas Oven or Range
- Microwave
- Dishwasher
- Kitchen Island
- Disposal
Bedrooms and Bathrooms
- 2 Bedrooms
- Walk-In Closet
- 2 Full Bathrooms
- Double Vanity
- Bathtub with Shower
- Shower Only
Outdoor Features
Schools
- Dixie Elementary School
- Three Lakes Middle School
- Tyler Legacy High School
Utilities
- Central Air
- Heating Available
- Internet Available
- Cable TV Available
Community Details
Overview
- $1,200 Initiation Fee
- Stretford At The Cascades Subdivision
Amenities
- Common Area
Recreation
- Golf Course Community
- Country Club
- Tennis Courts
Ownership History
Purchase Details
Home Financials for this Owner
Home Financials are based on the most recent Mortgage that was taken out on this home.Purchase Details
Similar Homes in Tyler, TX
Home Values in the Area
Average Home Value in this Area
Purchase History
| Date | Type | Sale Price | Title Company |
|---|---|---|---|
| Vendors Lien | -- | None Available | |
| Warranty Deed | -- | None Available |
Mortgage History
| Date | Status | Loan Amount | Loan Type |
|---|---|---|---|
| Open | $318,750 | New Conventional | |
| Closed | $360,000 | New Conventional |
Property History
| Date | Event | Price | Change | Sq Ft Price |
|---|---|---|---|---|
| 07/03/2025 07/03/25 | For Sale | $1,400,000 | +204.3% | $357 / Sq Ft |
| 07/01/2025 07/01/25 | For Sale | $460,000 | -12.4% | $234 / Sq Ft |
| 06/18/2025 06/18/25 | For Sale | $525,000 | 0.0% | $268 / Sq Ft |
| 06/01/2025 06/01/25 | Rented | $3,500 | 0.0% | -- |
| 05/07/2025 05/07/25 | For Rent | $3,500 | 0.0% | -- |
| 03/17/2025 03/17/25 | Sold | -- | -- | -- |
| 03/04/2025 03/04/25 | Pending | -- | -- | -- |
| 02/19/2025 02/19/25 | Sold | -- | -- | -- |
| 02/08/2025 02/08/25 | Pending | -- | -- | -- |
| 01/07/2025 01/07/25 | For Sale | $435,000 | -5.2% | $222 / Sq Ft |
| 12/26/2024 12/26/24 | Sold | -- | -- | -- |
| 11/26/2024 11/26/24 | Sold | -- | -- | -- |
| 11/13/2024 11/13/24 | Sold | -- | -- | -- |
| 11/11/2024 11/11/24 | Pending | -- | -- | -- |
| 11/08/2024 11/08/24 | For Sale | $459,000 | -7.3% | $221 / Sq Ft |
| 11/06/2024 11/06/24 | Pending | -- | -- | -- |
| 09/06/2024 09/06/24 | Sold | -- | -- | -- |
| 08/26/2024 08/26/24 | Sold | -- | -- | -- |
| 08/12/2024 08/12/24 | Sold | -- | -- | -- |
| 07/24/2024 07/24/24 | Pending | -- | -- | -- |
| 07/18/2024 07/18/24 | For Sale | $495,000 | +3.1% | $252 / Sq Ft |
| 07/15/2024 07/15/24 | For Sale | $480,000 | -3.0% | $206 / Sq Ft |
| 07/15/2024 07/15/24 | For Sale | $495,000 | -23.8% | $252 / Sq Ft |
| 06/18/2024 06/18/24 | Price Changed | $650,000 | +30.1% | $279 / Sq Ft |
| 06/12/2024 06/12/24 | For Sale | $499,500 | -26.0% | $215 / Sq Ft |
| 05/24/2024 05/24/24 | Price Changed | $675,000 | +32.6% | $290 / Sq Ft |
| 05/22/2024 05/22/24 | Pending | -- | -- | -- |
| 05/20/2024 05/20/24 | Price Changed | $509,000 | -1.0% | $259 / Sq Ft |
| 04/29/2024 04/29/24 | Price Changed | $514,000 | -26.0% | $262 / Sq Ft |
| 04/12/2024 04/12/24 | For Sale | $695,000 | +32.6% | $299 / Sq Ft |
| 04/10/2024 04/10/24 | Sold | -- | -- | -- |
| 03/23/2024 03/23/24 | Pending | -- | -- | -- |
| 03/08/2024 03/08/24 | Price Changed | $524,000 | -24.6% | $267 / Sq Ft |
| 01/17/2024 01/17/24 | For Sale | $695,000 | +31.4% | $297 / Sq Ft |
| 11/28/2023 11/28/23 | Price Changed | $529,000 | -3.6% | $270 / Sq Ft |
| 11/06/2023 11/06/23 | For Sale | $549,000 | +15.6% | $280 / Sq Ft |
| 11/01/2023 11/01/23 | Sold | -- | -- | -- |
| 10/16/2023 10/16/23 | Sold | -- | -- | -- |
| 10/16/2023 10/16/23 | Pending | -- | -- | -- |
| 08/28/2023 08/28/23 | For Sale | $475,000 | -9.5% | $242 / Sq Ft |
| 07/18/2023 07/18/23 | Pending | -- | -- | -- |
| 05/12/2023 05/12/23 | For Sale | $524,900 | +16.6% | $226 / Sq Ft |
| 03/04/2022 03/04/22 | Sold | -- | -- | -- |
| 03/02/2022 03/02/22 | Pending | -- | -- | -- |
| 02/17/2022 02/17/22 | Sold | -- | -- | -- |
| 02/17/2022 02/17/22 | Sold | -- | -- | -- |
| 02/07/2022 02/07/22 | Pending | -- | -- | -- |
| 01/18/2022 01/18/22 | Pending | -- | -- | -- |
| 01/14/2022 01/14/22 | For Sale | $450,000 | +15.4% | $266 / Sq Ft |
| 01/10/2022 01/10/22 | For Sale | $390,000 | -29.1% | $199 / Sq Ft |
| 01/10/2022 01/10/22 | For Sale | -- | -- | -- |
| 08/09/2021 08/09/21 | Sold | -- | -- | -- |
| 07/14/2021 07/14/21 | Sold | -- | -- | -- |
| 07/10/2021 07/10/21 | Pending | -- | -- | -- |
| 06/14/2021 06/14/21 | Pending | -- | -- | -- |
| 04/02/2021 04/02/21 | For Sale | $550,000 | +54.9% | $235 / Sq Ft |
| 03/19/2021 03/19/21 | For Sale | $355,000 | -1.4% | $171 / Sq Ft |
| 03/18/2021 03/18/21 | Sold | -- | -- | -- |
| 02/09/2021 02/09/21 | Pending | -- | -- | -- |
| 01/14/2021 01/14/21 | For Sale | $359,900 | -24.2% | $155 / Sq Ft |
| 11/12/2020 11/12/20 | Sold | -- | -- | -- |
| 11/12/2020 11/12/20 | Sold | -- | -- | -- |
| 10/13/2020 10/13/20 | Pending | -- | -- | -- |
| 09/27/2020 09/27/20 | Pending | -- | -- | -- |
| 09/10/2020 09/10/20 | For Sale | -- | -- | -- |
| 09/10/2020 09/10/20 | For Sale | $475,000 | +30.1% | $203 / Sq Ft |
| 04/03/2020 04/03/20 | Sold | -- | -- | -- |
| 03/11/2020 03/11/20 | Pending | -- | -- | -- |
| 10/28/2019 10/28/19 | Sold | -- | -- | -- |
| 07/04/2019 07/04/19 | Pending | -- | -- | -- |
| 04/22/2019 04/22/19 | Sold | -- | -- | -- |
| 03/08/2019 03/08/19 | Pending | -- | -- | -- |
| 02/06/2019 02/06/19 | For Sale | $365,000 | +23.7% | $186 / Sq Ft |
| 12/10/2018 12/10/18 | For Sale | $295,000 | +5.4% | $150 / Sq Ft |
| 07/20/2018 07/20/18 | Sold | -- | -- | -- |
| 06/10/2018 06/10/18 | Pending | -- | -- | -- |
| 01/12/2018 01/12/18 | For Sale | $280,000 | -3.4% | $143 / Sq Ft |
| 07/24/2017 07/24/17 | Sold | -- | -- | -- |
| 04/21/2017 04/21/17 | Pending | -- | -- | -- |
| 04/21/2017 04/21/17 | For Sale | $290,000 | 0.0% | $125 / Sq Ft |
| 01/13/2015 01/13/15 | Rented | $2,500 | 0.0% | -- |
| 11/01/2014 11/01/14 | Rented | $2,500 | 0.0% | -- |
| 11/01/2014 11/01/14 | Under Contract | -- | -- | -- |
| 06/01/2014 06/01/14 | Rented | $2,500 | -- | -- |
| 06/01/2014 06/01/14 | Under Contract | -- | -- | -- |
| 01/13/2014 01/13/14 | Under Contract | -- | -- | -- |
Tax History Compared to Growth
Tax History
| Year | Tax Paid | Tax Assessment Tax Assessment Total Assessment is a certain percentage of the fair market value that is determined by local assessors to be the total taxable value of land and additions on the property. | Land | Improvement |
|---|---|---|---|---|
| 2024 | $7,337 | $503,756 | $28,690 | $475,066 |
| 2023 | $7,903 | $503,756 | $28,690 | $475,066 |
| 2022 | $8,074 | $412,136 | $28,690 | $383,446 |
| 2021 | $8,226 | $392,092 | $28,690 | $363,402 |
| 2020 | $8,390 | $392,092 | $28,690 | $363,402 |
| 2019 | $7,504 | $392,092 | $28,690 | $363,402 |
| 2018 | $6,785 | $318,598 | $28,690 | $289,908 |
| 2017 | $6,055 | $325,398 | $28,690 | $296,708 |
| 2016 | $5,504 | $257,829 | $28,690 | $229,139 |
| 2015 | $4,871 | $256,682 | $28,690 | $227,992 |
| 2014 | $4,871 | $254,424 | $28,690 | $225,734 |
Agents Affiliated with this Home
-
Julie Stewart

Seller's Agent in 2025
Julie Stewart
Stewart & McGee Real Estate
(903) 804-8003
11 in this area
157 Total Sales
-
Cindi Featherston-Shields

Seller's Agent in 2025
Cindi Featherston-Shields
The Property Shoppe - eXp Realty, LLC
(903) 574-1696
61 in this area
233 Total Sales
-
Vicki Smith
V
Seller's Agent in 2025
Vicki Smith
Dwell Realty
(903) 520-7370
6 in this area
35 Total Sales
-
Debbe Hill
D
Buyer's Agent in 2025
Debbe Hill
RE/MAX
(903) 360-2228
1 Total Sale
-
Haley Beaton
H
Buyer's Agent in 2025
Haley Beaton
Standard Real Estate
(903) 245-4448
2 in this area
29 Total Sales
-
PJ Hartley
P
Buyer's Agent in 2025
PJ Hartley
RE/MAX
(903) 539-0417
3 in this area
144 Total Sales
About The Stretford at the Cascades
Map
Source: Greater Tyler Association of REALTORS®
MLS Number: 24005019
APN: 1-75460-0000-00-060300
