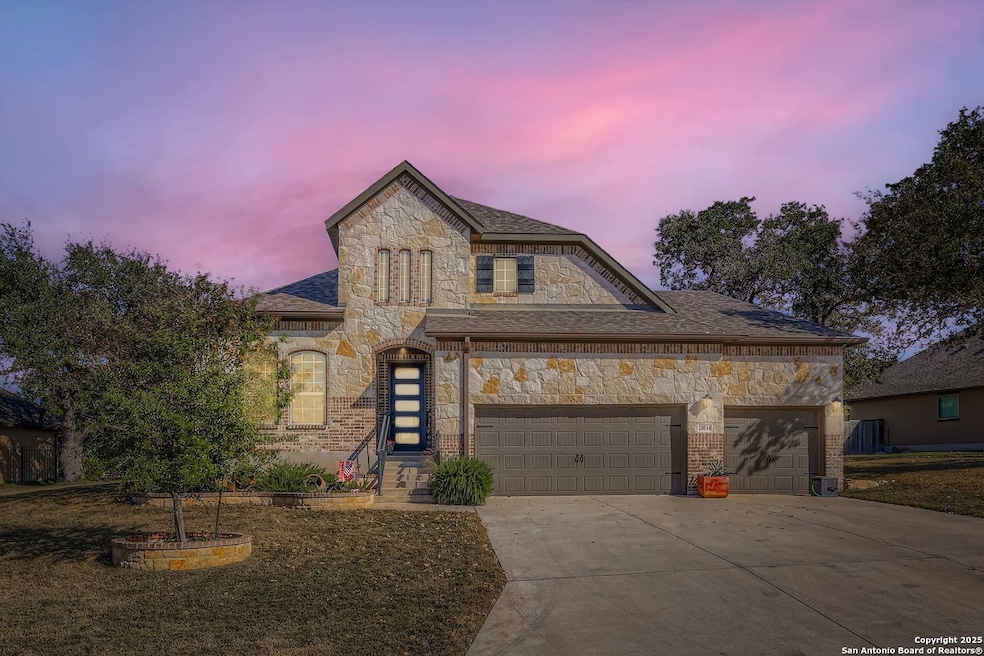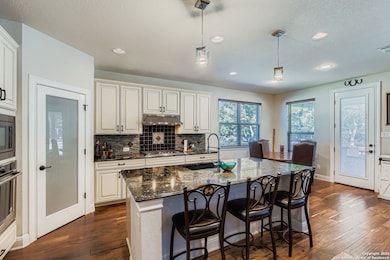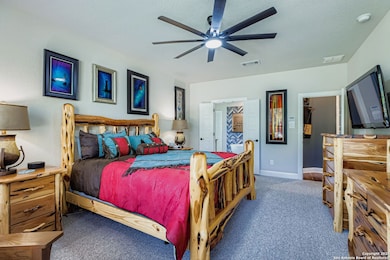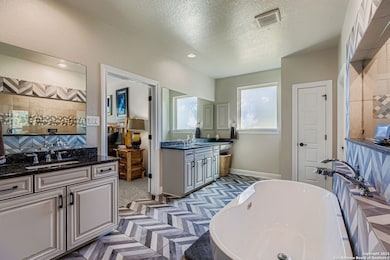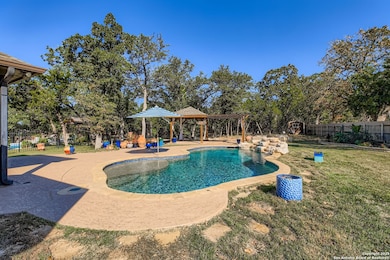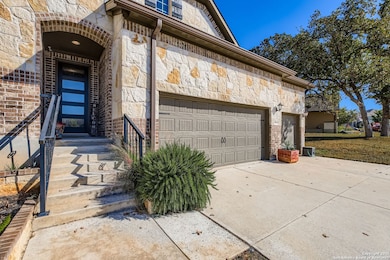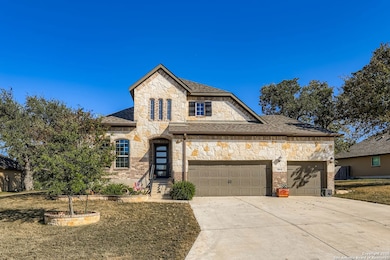
28014 Amalfi San Antonio, TX 78260
Estimated payment $4,525/month
Highlights
- Hot Property
- Private Pool
- Custom Closet System
- Timberwood Park Elementary School Rated A
- 0.53 Acre Lot
- Wood Flooring
About This Home
Exceptional one story living on over half an acre in a private, gated community with no city taxes! This thoughtfully designed 3bed, 2bath home features a dedicated study PLUS a media room, an ideal blend of functionality, comfort, and luxury. Situated on a quiet cul-de-sac lot on over 1/2 acre lot, backs up to a serene greenbelt with direct access to the natural space. Step inside to an open floor plan filled with natural light and accented by real wood window treatments adding timeless warmth and quality throughout. The gourmet kitchen with gas cook top, separate built in oven, custom cabinet organization overlooks the spacious living & outdoor oasis, making everyday living and entertaining effortless. Your backyard retreat includes a Zars sparkling pool complete with waterfall, outdoor kitchen, pergola, fire pit, and a covered patio with ceiling fan, all overlooking peaceful greenbelt views. It's the perfect setting for weekend gatherings, quiet mornings, and sunset dinners. A true standout, the three-car garage features epoxy flooring and connects directly to a well-appointed utility room outfitted with custom cabinetry, a sink, and a convenient drop zone ideal for keeping life organized. This rare combination of single-story luxury, oversized lot, premium outdoor amenities, and gated tranquility offers a lifestyle that's hard to find and impossible to forget. Schedule your tour today!
Home Details
Home Type
- Single Family
Est. Annual Taxes
- $11,678
Year Built
- Built in 2018
Lot Details
- 0.53 Acre Lot
- Wrought Iron Fence
- Level Lot
- Sprinkler System
HOA Fees
- $73 Monthly HOA Fees
Home Design
- Brick Exterior Construction
- Slab Foundation
- Foam Insulation
- Composition Roof
- Roof Vent Fans
- Radiant Barrier
Interior Spaces
- 2,421 Sq Ft Home
- Property has 1 Level
- Ceiling Fan
- Chandelier
- Double Pane Windows
- Low Emissivity Windows
- Window Treatments
- Two Living Areas
Kitchen
- Eat-In Kitchen
- Built-In Self-Cleaning Oven
- Gas Cooktop
- Microwave
- Ice Maker
- Dishwasher
- Solid Surface Countertops
- Disposal
Flooring
- Wood
- Carpet
- Ceramic Tile
Bedrooms and Bathrooms
- 3 Bedrooms
- Custom Closet System
- Walk-In Closet
- 2 Full Bathrooms
Laundry
- Laundry Room
- Laundry on main level
- Washer Hookup
Home Security
- Security System Owned
- Fire and Smoke Detector
Parking
- 3 Car Attached Garage
- Garage Door Opener
Accessible Home Design
- Handicap Shower
- Low Pile Carpeting
Eco-Friendly Details
- ENERGY STAR Qualified Equipment
Outdoor Features
- Private Pool
- Covered Patio or Porch
- Outdoor Kitchen
- Exterior Lighting
- Outdoor Storage
- Outdoor Gas Grill
- Rain Gutters
Schools
- Tmbrwdprk Elementary School
Utilities
- Central Heating and Cooling System
- Programmable Thermostat
- Electric Water Heater
- Water Softener is Owned
- Aerobic Septic System
- Septic System
- Private Sewer
- Cable TV Available
Listing and Financial Details
- Legal Lot and Block 21 / 26
- Assessor Parcel Number 048375260210
Community Details
Overview
- $375 HOA Transfer Fee
- Valencia Enclave Homeowners Assoc.,Inc. Association
- Built by Meritage
- Valencia Park Enclave Subdivision
- Mandatory home owners association
Security
- Controlled Access
Map
Home Values in the Area
Average Home Value in this Area
Tax History
| Year | Tax Paid | Tax Assessment Tax Assessment Total Assessment is a certain percentage of the fair market value that is determined by local assessors to be the total taxable value of land and additions on the property. | Land | Improvement |
|---|---|---|---|---|
| 2025 | $7,542 | $619,710 | $123,920 | $525,240 |
| 2024 | $7,542 | $563,373 | $123,920 | $492,150 |
| 2023 | $7,542 | $512,157 | $123,920 | $484,730 |
| 2022 | $9,708 | $465,597 | $86,100 | $488,790 |
| 2021 | $8,922 | $423,270 | $68,500 | $354,770 |
| 2020 | $9,140 | $427,070 | $91,610 | $335,460 |
| 2018 | $1,466 | $67,100 | $67,100 | $0 |
Property History
| Date | Event | Price | List to Sale | Price per Sq Ft |
|---|---|---|---|---|
| 11/14/2025 11/14/25 | For Sale | $660,000 | -- | $273 / Sq Ft |
Purchase History
| Date | Type | Sale Price | Title Company |
|---|---|---|---|
| Vendors Lien | -- | Platinum Title |
Mortgage History
| Date | Status | Loan Amount | Loan Type |
|---|---|---|---|
| Open | $374,564 | New Conventional |
About the Listing Agent

San Antonio & Canyon Lake Real Estate Specialist – 20+ Years of Results
With more than twenty years in residential real estate, Meghan is a dedicated professional that has guided thousands of buyers, sellers and investors across San Antonio, Canyon Lake and surrounding areas. Specializing in luxury home sales, investment properties and strategic relocation, Meghan delivers tailored solutions and lifestyle-focused results. As a Certified Negotiations Expert, Meghan deploys advanced
Meghan's Other Listings
Source: San Antonio Board of REALTORS®
MLS Number: 1923156
APN: 04837-526-0210
- 730 San Anza
- 726 San Anza
- 29016 San Clemente
- 27623 San Portola
- 27618 Wild Bloom
- 29323 Frontier Way
- 348 Salz Way
- 311 Salz Way
- 907 Amigo Ave
- 27335 Sterling Silver
- 27210 Volcano Dr
- 27619 Bordelon Way
- 28130 George Obrien
- 706 Jett Stream
- 210 Kotara Canyon
- 28326 Bonn Mountain Dr
- 1220 Old Milton Dr
- 927 Scenic Stroll
- CB 5981 BLK 8 Langdon
- 27717 Bonn Mountain Dr
- 29323 Frontier Way
- 311 Floating Feather
- 314 Floating Feather
- 27231 Volcano Dr
- 27319 Sterling Silver
- 317 Kotara Canyon
- 27631 Timberline Dr
- 423 E Vista Ridge
- 810 Shatterhand Blvd
- 707 Rio Cactus Way
- 714 Tecumseh Dr
- 803 Roping Horse
- 730 Trinity Star
- 914 Gyngell
- 658 Trinity Meadow
- 826 Cactus Star
- 715 Rodeo Ranch
- 26122 Hootananny
- 26150 White Eagle Dr
- 3814 Olive Green
