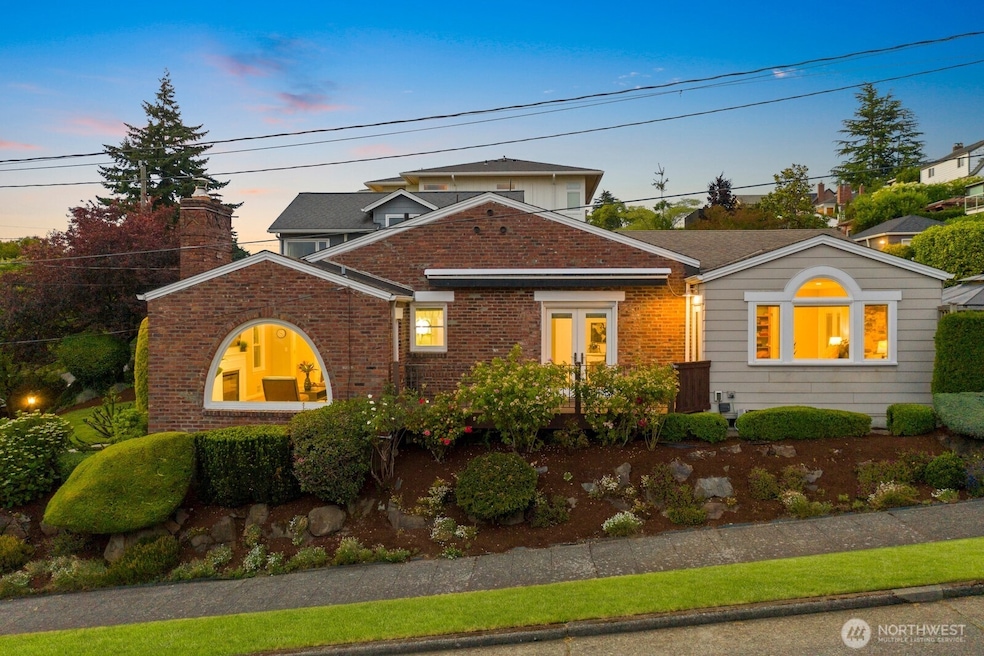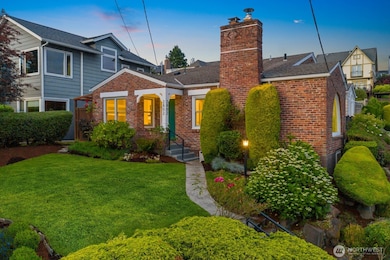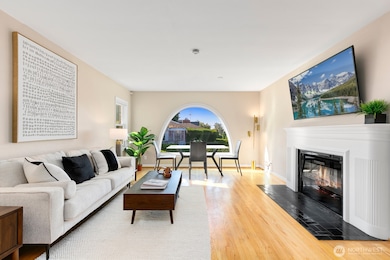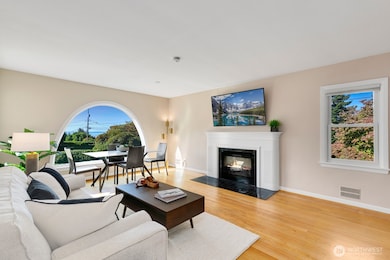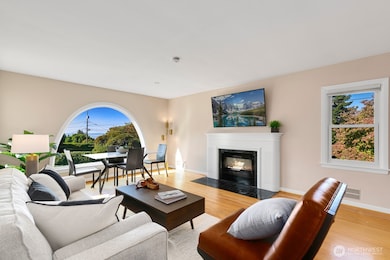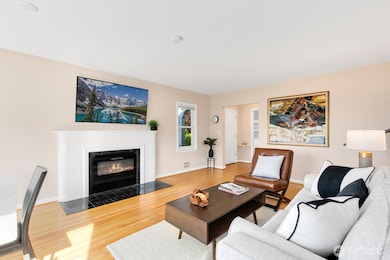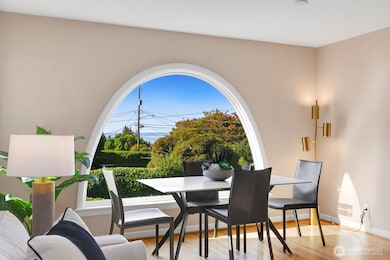2802 29th Ave W Seattle, WA 98199
Southeast Magnolia NeighborhoodEstimated payment $8,349/month
Highlights
- Views of a Sound
- Deck
- Wood Flooring
- Mcclure Middle School Rated A-
- Property is near public transit and bus stop
- Hydromassage or Jetted Bathtub
About This Home
Desirable Magnolia corner home with timeless curb appeal and stunning arched window flooding the interior with natural light and Sound views. Remodeled epicurean kitchen with custom cabinetry, quartz counters, stainless appliances, breakfast nook, and window seat. Formal living room with fireplace and south-facing views. Luxurious primary suite with spa bath, walk-in closet, and in-suite laundry. Flexible main floor with second bedroom, full bath, and library/3rd bedroom/flex room. Lower-level guest suite with kitchenette and 3⁄4 bath. Detached garage with DADU potential completes the package. This inviting residence is conveniently located to Magnolia Village, Amazon, Expedia, South Lake Union, Discovery Park & Downtown!
Source: Northwest Multiple Listing Service (NWMLS)
MLS#: 2390656
Home Details
Home Type
- Single Family
Est. Annual Taxes
- $12,994
Year Built
- Built in 1938
Lot Details
- 5,566 Sq Ft Lot
- Southwest Facing Home
- Partially Fenced Property
- Corner Lot
- Level Lot
- Sprinkler System
- Garden
- Property is in very good condition
Parking
- 1 Car Detached Garage
Property Views
- Views of a Sound
- Territorial Views
Home Design
- Brick Exterior Construction
- Poured Concrete
- Composition Roof
- Wood Siding
Interior Spaces
- 2,280 Sq Ft Home
- 1-Story Property
- Electric Fireplace
- French Doors
- Dining Room
- Home Security System
- Partially Finished Basement
Kitchen
- Breakfast Area or Nook
- Stove
- Microwave
- Dishwasher
- Disposal
Flooring
- Wood
- Carpet
- Ceramic Tile
Bedrooms and Bathrooms
- Walk-In Closet
- Bathroom on Main Level
- Hydromassage or Jetted Bathtub
Laundry
- Dryer
- Washer
Outdoor Features
- Deck
- Patio
Location
- Property is near public transit and bus stop
Utilities
- Forced Air Heating and Cooling System
- Heat Pump System
- Water Heater
- Cable TV Available
Community Details
- No Home Owners Association
- Magnolia Subdivision
Listing and Financial Details
- Legal Lot and Block 4 / 7
- Assessor Parcel Number 5038300175
Map
Home Values in the Area
Average Home Value in this Area
Tax History
| Year | Tax Paid | Tax Assessment Tax Assessment Total Assessment is a certain percentage of the fair market value that is determined by local assessors to be the total taxable value of land and additions on the property. | Land | Improvement |
|---|---|---|---|---|
| 2024 | $12,994 | $1,328,000 | $810,000 | $518,000 |
| 2023 | $11,549 | $1,195,000 | $670,000 | $525,000 |
| 2022 | $9,241 | $1,300,000 | $629,000 | $671,000 |
| 2021 | $8,820 | $973,000 | $527,000 | $446,000 |
| 2020 | $9,112 | $881,000 | $482,000 | $399,000 |
| 2018 | $8,124 | $893,000 | $484,000 | $409,000 |
| 2017 | $7,168 | $798,000 | $410,000 | $388,000 |
| 2016 | $6,625 | $727,000 | $374,000 | $353,000 |
| 2015 | $5,584 | $656,000 | $340,000 | $316,000 |
| 2014 | -- | $563,000 | $291,000 | $272,000 |
| 2013 | -- | $541,000 | $281,000 | $260,000 |
Property History
| Date | Event | Price | List to Sale | Price per Sq Ft | Prior Sale |
|---|---|---|---|---|---|
| 01/12/2026 01/12/26 | Pending | -- | -- | -- | |
| 01/06/2026 01/06/26 | Price Changed | $1,398,000 | -3.3% | $613 / Sq Ft | |
| 10/22/2025 10/22/25 | Price Changed | $1,445,000 | -3.3% | $634 / Sq Ft | |
| 10/21/2025 10/21/25 | For Sale | $1,495,000 | 0.0% | $656 / Sq Ft | |
| 10/16/2025 10/16/25 | Pending | -- | -- | -- | |
| 07/22/2025 07/22/25 | Price Changed | $1,495,000 | -6.5% | $656 / Sq Ft | |
| 06/26/2025 06/26/25 | For Sale | $1,599,000 | +16.3% | $701 / Sq Ft | |
| 06/22/2022 06/22/22 | Sold | $1,375,000 | -5.2% | $603 / Sq Ft | View Prior Sale |
| 06/04/2022 06/04/22 | Pending | -- | -- | -- | |
| 05/18/2022 05/18/22 | For Sale | $1,450,000 | +73.7% | $636 / Sq Ft | |
| 06/10/2016 06/10/16 | Sold | $835,000 | 0.0% | $494 / Sq Ft | View Prior Sale |
| 05/13/2016 05/13/16 | Pending | -- | -- | -- | |
| 05/07/2016 05/07/16 | For Sale | $835,000 | -- | $494 / Sq Ft |
Purchase History
| Date | Type | Sale Price | Title Company |
|---|---|---|---|
| Quit Claim Deed | $313 | None Listed On Document | |
| Warranty Deed | $1,375,000 | Ticor Title | |
| Warranty Deed | $835,000 | Cw Title Co | |
| Warranty Deed | $195,000 | Stewart Title |
Mortgage History
| Date | Status | Loan Amount | Loan Type |
|---|---|---|---|
| Previous Owner | $417,000 | New Conventional | |
| Previous Owner | $175,500 | Seller Take Back |
Source: Northwest Multiple Listing Service (NWMLS)
MLS Number: 2390656
APN: 503830-0175
- 2901 28th Ave W
- 2568 28th Ave W
- 2571 26th Ave W
- 2510 W Armour St
- 2858 32nd Ave W Unit 102
- 2858 32nd Ave W Unit 106
- 3034 31st Ave W Unit A
- 3026 26th Ave W
- 3203 28th Ave W Unit B
- 2806 W Dravus St
- 3249 27th Ave W
- 2329 W Smith St
- 2308 W Smith St
- 2551 Thorndyke Ave W Unit 102
- 2636 22nd Ave W Unit 203
- 2844 22nd Ave W
- 2510 W Bertona St Unit 213
- 2550 Thorndyke Ave W Unit 103
- 2562 Thorndyke Ave W Unit 104
- 3404 33rd Ave W
