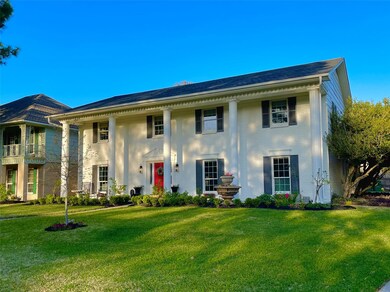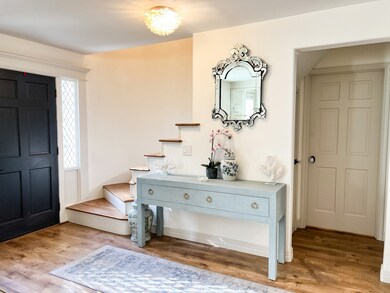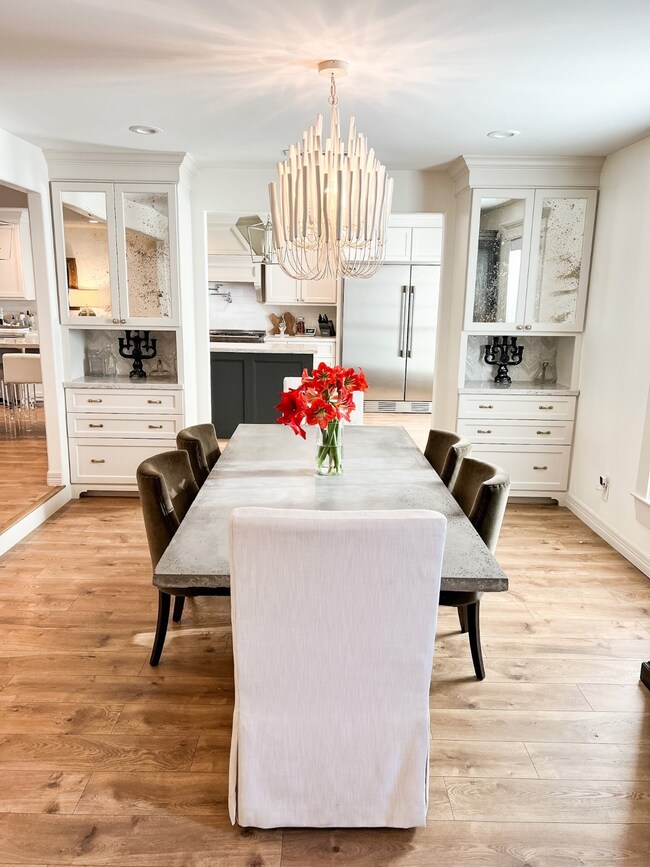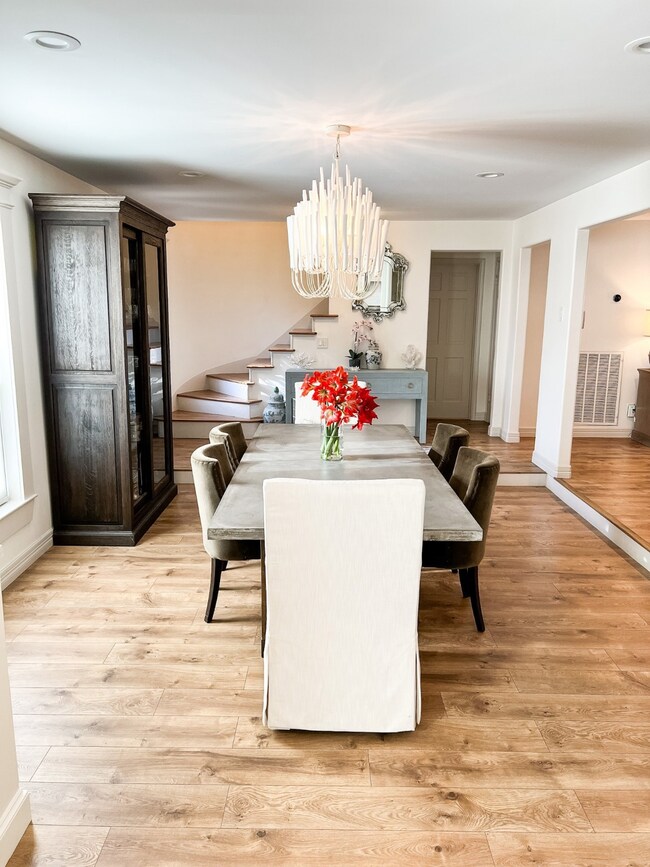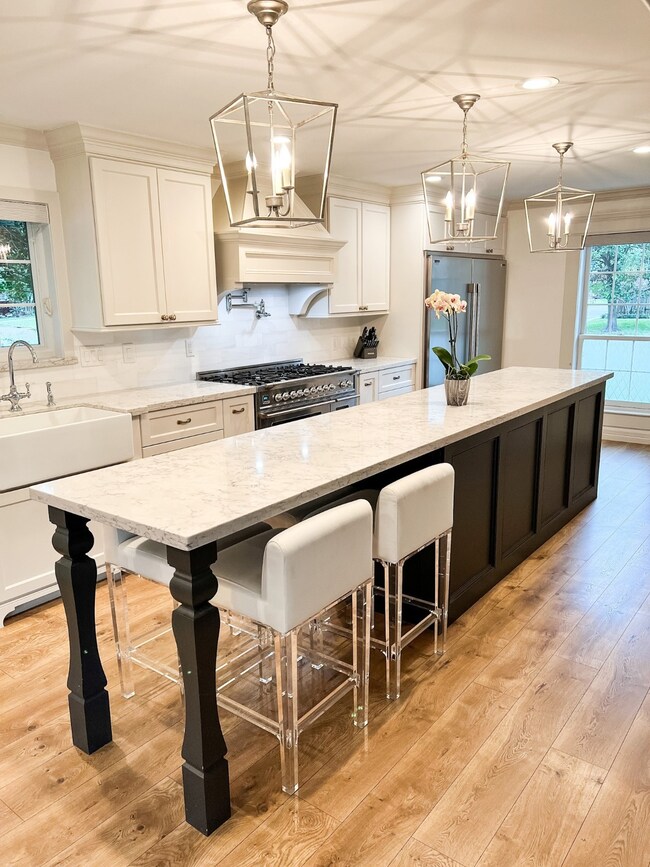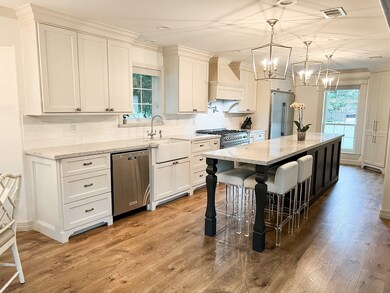
2802 Bernadette Ln Houston, TX 77043
Spring Shadows NeighborhoodHighlights
- Home Theater
- Deck
- Outdoor Kitchen
- Colonial Architecture
- Marble Flooring
- Corner Lot
About This Home
As of November 2023Beautifully remodeled, spacious 5 bedroom 3 & half bath home located the in highly desired Spring Shadows neighborhood. The open concept first floor features a chef's kitchen with a 8 burner gas stove, double oven, built-in side by side refrigerator/freezer, wine frig, built-in microwave and ice maker. Quartz counter tops & marble backsplash. Plenty of prep space along the extra long 13ft island. 1st floor primary BR is down stairs featuring a large double head shower, double sinks, makeup vanity and "his & hers" closets with custom built-ins. Upstairs are 4 more bedrooms. 2 newly remodel bathrooms featuring a clawfoot & floating tubs. Large game room and secondary washer dryer hook up. Like to grill? Outside there is an outdoor kitchen & large pergola. New roof '20. Home repiped w/ cpvc. Double pane energy efficient windows. Down stairs automatic blinds that can be scheduled or controlled by your cell phone/remote. 3 car garage, corner lot that w/ the BEST neighbors!
Last Agent to Sell the Property
Jordan Novelli Properties License #0185453 Listed on: 04/03/2022
Home Details
Home Type
- Single Family
Est. Annual Taxes
- $9,167
Year Built
- Built in 1970
Lot Details
- 8,800 Sq Ft Lot
- West Facing Home
- Back Yard Fenced
- Corner Lot
HOA Fees
- $28 Monthly HOA Fees
Parking
- 3 Car Attached Garage
Home Design
- Colonial Architecture
- Brick Exterior Construction
- Slab Foundation
- Shingle Roof
- Wood Roof
Interior Spaces
- 3,385 Sq Ft Home
- 2-Story Property
- Crown Molding
- Ceiling Fan
- Gas Log Fireplace
- Family Room Off Kitchen
- Living Room
- Breakfast Room
- Dining Room
- Home Theater
- Game Room
- Utility Room
- Washer and Gas Dryer Hookup
- Security System Leased
Kitchen
- Double Oven
- Gas Oven
- Gas Range
- Microwave
- Ice Maker
- Dishwasher
- Kitchen Island
- Quartz Countertops
- Disposal
- Pot Filler
Flooring
- Carpet
- Laminate
- Marble
Bedrooms and Bathrooms
- 5 Bedrooms
- En-Suite Primary Bedroom
- Double Vanity
- Single Vanity
- Soaking Tub
- Bathtub with Shower
- Separate Shower
Eco-Friendly Details
- Energy-Efficient Thermostat
Outdoor Features
- Deck
- Patio
- Outdoor Kitchen
- Rear Porch
Schools
- Terrace Elementary School
- Spring Oaks Middle School
- Spring Woods High School
Utilities
- Central Heating and Cooling System
- Heating System Uses Gas
- Programmable Thermostat
Community Details
- Spring Shadows Civic Assosciation Association, Phone Number (713) 460-1718
- Spring Shadows Sec 09 Pt Subdivision
Listing and Financial Details
- Exclusions: Dining room chandelier, primary bathroom sconce
Ownership History
Purchase Details
Home Financials for this Owner
Home Financials are based on the most recent Mortgage that was taken out on this home.Purchase Details
Purchase Details
Home Financials for this Owner
Home Financials are based on the most recent Mortgage that was taken out on this home.Purchase Details
Home Financials for this Owner
Home Financials are based on the most recent Mortgage that was taken out on this home.Purchase Details
Home Financials for this Owner
Home Financials are based on the most recent Mortgage that was taken out on this home.Similar Homes in Houston, TX
Home Values in the Area
Average Home Value in this Area
Purchase History
| Date | Type | Sale Price | Title Company |
|---|---|---|---|
| Deed | -- | Old Republic National Title In | |
| Warranty Deed | -- | None Listed On Document | |
| Deed | -- | Charter Title Company | |
| Warranty Deed | -- | None Listed On Document | |
| Vendors Lien | -- | Capital Title | |
| Warranty Deed | -- | Tradition Title Company |
Mortgage History
| Date | Status | Loan Amount | Loan Type |
|---|---|---|---|
| Open | $338,000 | New Conventional | |
| Previous Owner | $266,506 | New Conventional | |
| Previous Owner | $273,600 | New Conventional | |
| Previous Owner | $234,217 | New Conventional | |
| Previous Owner | $64,000 | Purchase Money Mortgage | |
| Previous Owner | $215,000 | Unknown | |
| Previous Owner | $192,000 | Purchase Money Mortgage |
Property History
| Date | Event | Price | Change | Sq Ft Price |
|---|---|---|---|---|
| 07/03/2025 07/03/25 | For Sale | $799,000 | +14.2% | $236 / Sq Ft |
| 11/14/2023 11/14/23 | Sold | -- | -- | -- |
| 10/23/2023 10/23/23 | Pending | -- | -- | -- |
| 10/19/2023 10/19/23 | Price Changed | $699,950 | -6.7% | $207 / Sq Ft |
| 09/25/2023 09/25/23 | For Sale | $750,000 | +7.3% | $222 / Sq Ft |
| 04/30/2022 04/30/22 | Sold | -- | -- | -- |
| 04/22/2022 04/22/22 | Pending | -- | -- | -- |
| 04/18/2022 04/18/22 | For Sale | $699,000 | 0.0% | $206 / Sq Ft |
| 04/09/2022 04/09/22 | Pending | -- | -- | -- |
| 04/03/2022 04/03/22 | For Sale | $699,000 | -- | $206 / Sq Ft |
Tax History Compared to Growth
Tax History
| Year | Tax Paid | Tax Assessment Tax Assessment Total Assessment is a certain percentage of the fair market value that is determined by local assessors to be the total taxable value of land and additions on the property. | Land | Improvement |
|---|---|---|---|---|
| 2024 | $10,559 | $659,820 | $189,338 | $470,482 |
| 2023 | $10,559 | $701,333 | $189,338 | $511,995 |
| 2022 | $10,069 | $464,065 | $175,313 | $288,752 |
| 2021 | $9,167 | $385,663 | $140,250 | $245,413 |
| 2020 | $8,894 | $341,342 | $140,250 | $201,092 |
| 2019 | $8,972 | $330,086 | $140,250 | $189,836 |
| 2018 | $3,125 | $319,240 | $140,250 | $178,990 |
| 2017 | $8,084 | $324,677 | $105,188 | $219,489 |
| 2016 | $7,349 | $324,677 | $105,188 | $219,489 |
| 2015 | $4,734 | $324,677 | $105,188 | $219,489 |
| 2014 | $4,734 | $260,041 | $70,125 | $189,916 |
Agents Affiliated with this Home
-
Kelly Finnerman Keating

Seller's Agent in 2025
Kelly Finnerman Keating
Compass RE Texas, LLC - The Heights
(713) 714-6454
3 in this area
59 Total Sales
-
Stephen Warrell
S
Seller's Agent in 2023
Stephen Warrell
Martha Turner Sotheby's International Realty
(713) 558-1933
2 in this area
225 Total Sales
-
Jordan Novelli
J
Seller's Agent in 2022
Jordan Novelli
Jordan Novelli Properties
(713) 425-3030
1 in this area
12 Total Sales
Map
Source: Houston Association of REALTORS®
MLS Number: 76670203
APN: 1013890000018
- 2806 Triway Ln
- 2735 Triway Ln
- 2830 Bernadette Ln
- 2823 Stetson Ln
- 2830 Triway Ln
- 2826 Durban Dr
- 2902 Triway Ln
- 10310 Helmsdale St
- 2827 Fontana Dr
- 2814 Shadowdale Dr
- 2906 Riata Ln
- 2831 Shadowdale Dr
- 2910 Riata Ln
- 3003 Bernadette Ln
- 2923 Laurel Mill Way
- 3002 Durban Dr
- 2934 Kevin Ln
- 10210 Pinewood Fox Dr
- 2675 Gessner Dr
- 2730 Manila Ln

