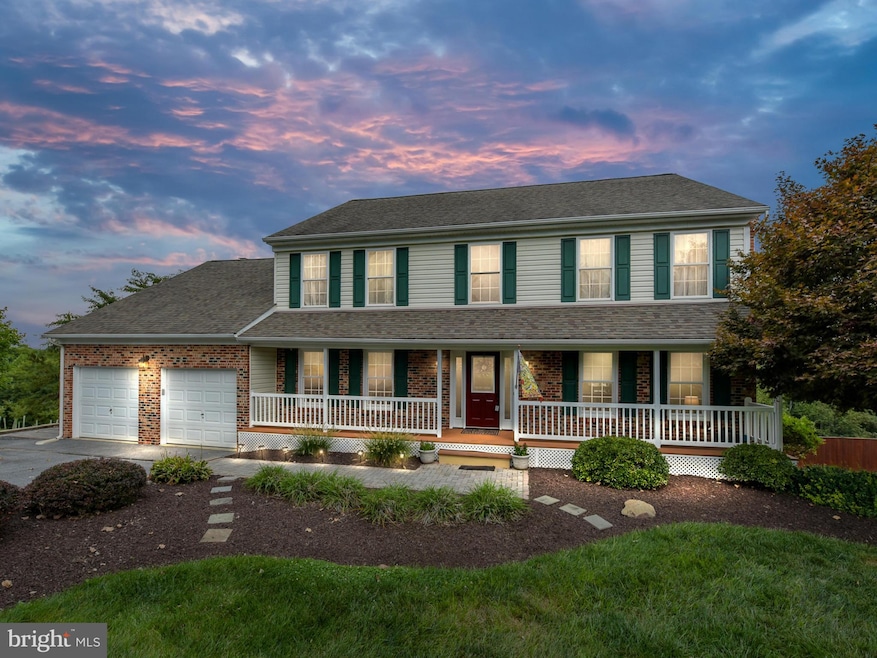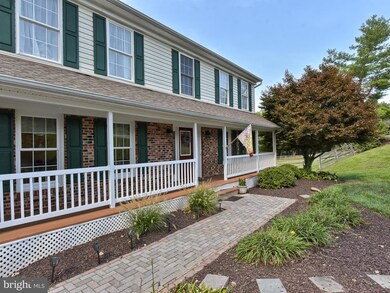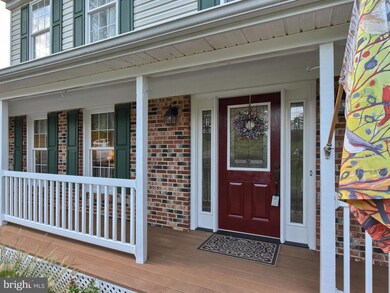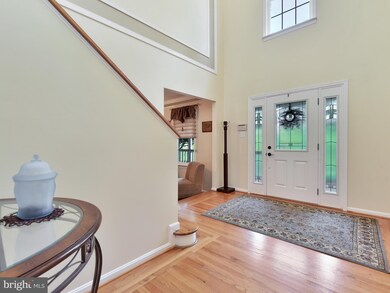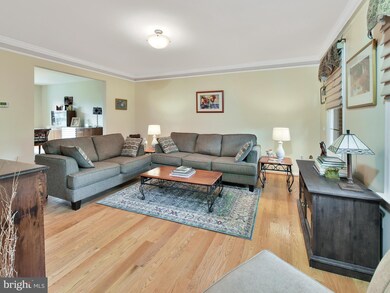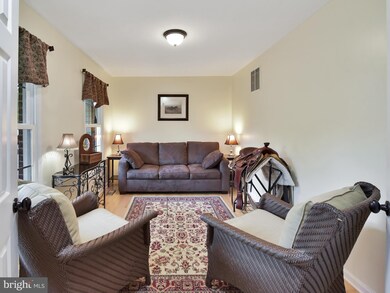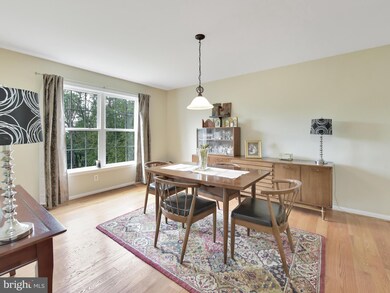
2802 Chevy Chase Cir Jefferson, MD 21755
Burkittsville NeighborhoodEstimated Value: $643,000 - $716,000
Highlights
- Scenic Views
- 0.96 Acre Lot
- Deck
- Valley Elementary School Rated A-
- Colonial Architecture
- Wood Burning Stove
About This Home
As of October 2019JUST IN TIME...JEFFERSON AT IT'S FINEST! THIS BEAUTIFULLY MAINTAINED TWO CAR GARAGE COLONIAL IS ALL READY FOR ITS NEW OWNER! PEACEFULLY SITUATED ON A PRIVATE CUL-DE-SAC! BOASTING... OPEN FOYER, HARDWOODS, RENOVATED KITCHEN WITH NEW CABINETS, GRANITE, SS APPLIANCES, TWO SLIDERS STEP OUT ONTO THE LARGE TREX DECK OVERLOOKING THE PRIVATE FENCED IN BACKYARD, WOOD BURNING FIREPLACE IN THE FAMILY ROOM, LAUNDRY ROOM IS LOCATED ON THE MAIN LEVEL, LARGE MASTER SUITE WITH TWO WALK-INS, OVERSIZED BEDROOMS & PROFESSIONALLY LANDSCAPED, THE LIST GOES ON YOU WILL NOT BE DISAPPOINTED! PERFECT FOR ENTERTAINING & CLOSE TO ALL THE COMMUTER ROUTES WITH ALL THE BENEFITS OF COUNTRY LIVING!
Home Details
Home Type
- Single Family
Est. Annual Taxes
- $4,805
Year Built
- Built in 1989
Lot Details
- 0.96 Acre Lot
- Cul-De-Sac
- Landscaped
- Cleared Lot
- Backs to Trees or Woods
Parking
- 2 Car Attached Garage
- Front Facing Garage
- Driveway
Property Views
- Scenic Vista
- Woods
- Mountain
- Garden
Home Design
- Colonial Architecture
- Brick Exterior Construction
- Vinyl Siding
Interior Spaces
- 3,077 Sq Ft Home
- Property has 3 Levels
- Traditional Floor Plan
- Chair Railings
- Crown Molding
- Ceiling Fan
- 1 Fireplace
- Wood Burning Stove
- Family Room Off Kitchen
- Formal Dining Room
- Wood Flooring
- Laundry on main level
- Attic
Kitchen
- Breakfast Area or Nook
- Eat-In Kitchen
- Kitchen Island
- Upgraded Countertops
Bedrooms and Bathrooms
- 4 Bedrooms
- En-Suite Bathroom
- Walk-In Closet
Unfinished Basement
- Walk-Out Basement
- Basement Fills Entire Space Under The House
- Connecting Stairway
- Rear Basement Entry
Outdoor Features
- Deck
- Patio
- Porch
Utilities
- Central Air
- Heat Pump System
- Well
- Septic Tank
- Community Sewer or Septic
Community Details
- No Home Owners Association
- Jefferson View Subdivision
Listing and Financial Details
- Tax Lot 44
- Assessor Parcel Number 1114309047
Ownership History
Purchase Details
Home Financials for this Owner
Home Financials are based on the most recent Mortgage that was taken out on this home.Purchase Details
Home Financials for this Owner
Home Financials are based on the most recent Mortgage that was taken out on this home.Purchase Details
Home Financials for this Owner
Home Financials are based on the most recent Mortgage that was taken out on this home.Purchase Details
Purchase Details
Home Financials for this Owner
Home Financials are based on the most recent Mortgage that was taken out on this home.Similar Homes in Jefferson, MD
Home Values in the Area
Average Home Value in this Area
Purchase History
| Date | Buyer | Sale Price | Title Company |
|---|---|---|---|
| Custer Tara L | $460,000 | National Title Center Inc | |
| Weierbach Monika A | -- | -- | |
| Weierbach Monika A | -- | -- | |
| Jenkins Monika A | $270,000 | -- | |
| Clements Ii Leon L | $211,000 | -- |
Mortgage History
| Date | Status | Borrower | Loan Amount |
|---|---|---|---|
| Open | Custer Tara L | $368,000 | |
| Previous Owner | Weierbach Monika A | $256,500 | |
| Previous Owner | Weierbach Monika A | $219,500 | |
| Previous Owner | Weierbach Monika A | $100,000 | |
| Previous Owner | Weierbach Monika A | $280,000 | |
| Previous Owner | Weierbach Monika A | $100,000 | |
| Previous Owner | Weierbach Monika A | $100,000 | |
| Previous Owner | Clements Ii Leon L | $168,000 | |
| Closed | Jenkins Monika A | -- |
Property History
| Date | Event | Price | Change | Sq Ft Price |
|---|---|---|---|---|
| 10/25/2019 10/25/19 | Sold | $460,000 | +2.2% | $149 / Sq Ft |
| 09/15/2019 09/15/19 | Pending | -- | -- | -- |
| 09/13/2019 09/13/19 | For Sale | $449,900 | -- | $146 / Sq Ft |
Tax History Compared to Growth
Tax History
| Year | Tax Paid | Tax Assessment Tax Assessment Total Assessment is a certain percentage of the fair market value that is determined by local assessors to be the total taxable value of land and additions on the property. | Land | Improvement |
|---|---|---|---|---|
| 2024 | $5,962 | $480,100 | $116,100 | $364,000 |
| 2023 | $5,428 | $454,633 | $0 | $0 |
| 2022 | $5,132 | $429,167 | $0 | $0 |
| 2021 | $4,824 | $403,700 | $93,000 | $310,700 |
| 2020 | $4,812 | $401,600 | $0 | $0 |
| 2019 | $4,747 | $399,500 | $0 | $0 |
| 2018 | $4,658 | $397,400 | $93,000 | $304,400 |
| 2017 | $4,126 | $397,400 | $0 | $0 |
| 2016 | $4,373 | $349,467 | $0 | $0 |
| 2015 | $4,373 | $325,500 | $0 | $0 |
| 2014 | $4,373 | $325,500 | $0 | $0 |
Agents Affiliated with this Home
-
Trish Mills

Seller's Agent in 2019
Trish Mills
Charis Realty Group
(301) 748-0434
5 in this area
434 Total Sales
-
Carol Custer
C
Buyer's Agent in 2019
Carol Custer
At Home Real Estate
(301) 788-6198
2 Total Sales
Map
Source: Bright MLS
MLS Number: MDFR253384
APN: 14-309047
- 2640 Jefferson Pike
- 4211 Spring View Ct
- 4144 Lander Road Lander Rd
- 4144A Lander Rd
- 2834 E Boss Arnold Rd
- 3646 Jefferson Pike
- 3390 Point of Rocks Rd
- 4147 Lander Rd
- 3856 Shadywood Dr Unit 2B
- 12 Evan Ct
- 3887 Shadywood Dr
- 17 Sheridan Ln
- 7 Afton Ct
- 109 Galyn Dr
- 4106 Hartford Ct
- 2290 Gapland Rd
- 4110 Weston Dr
- 0 Petersville Rd
- 1110 2nd Ave
- 212 E K St
- 2802 Chevy Chase Cir
- 2804 Chevy Chase Cir
- 2801 Chevy Chase Cir
- 2806 Chevy Chase Cir
- 2803 Chevy Chase Cir
- 2805 Chevy Chase Cir
- 2808 Chevy Chase Cir
- 0 Chevy Chase Cir
- 2810 Chevy Chase Cir
- 2811 Chevy Chase Cir
- 2812 Chevy Chase Cir
- 2897 Carone Dr
- 2896 Carone Dr
- 2891 Carone Dr
- 2895 Carone Dr
- 2900 Carone Dr
- 2889 Carone Dr
- 2902 Carone Dr
- 4104 Erv Ct
- 4306 Gene Hemp Rd
